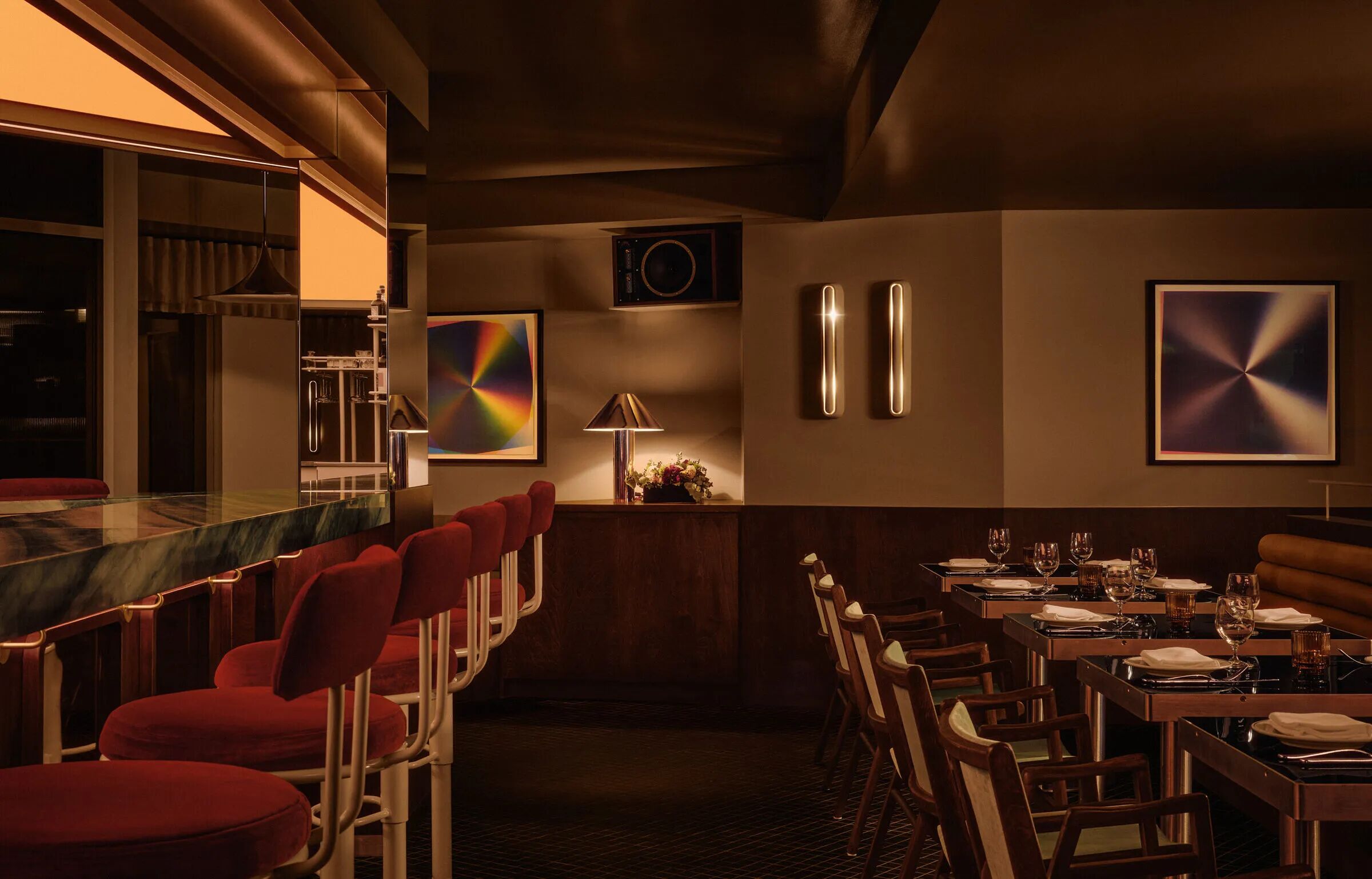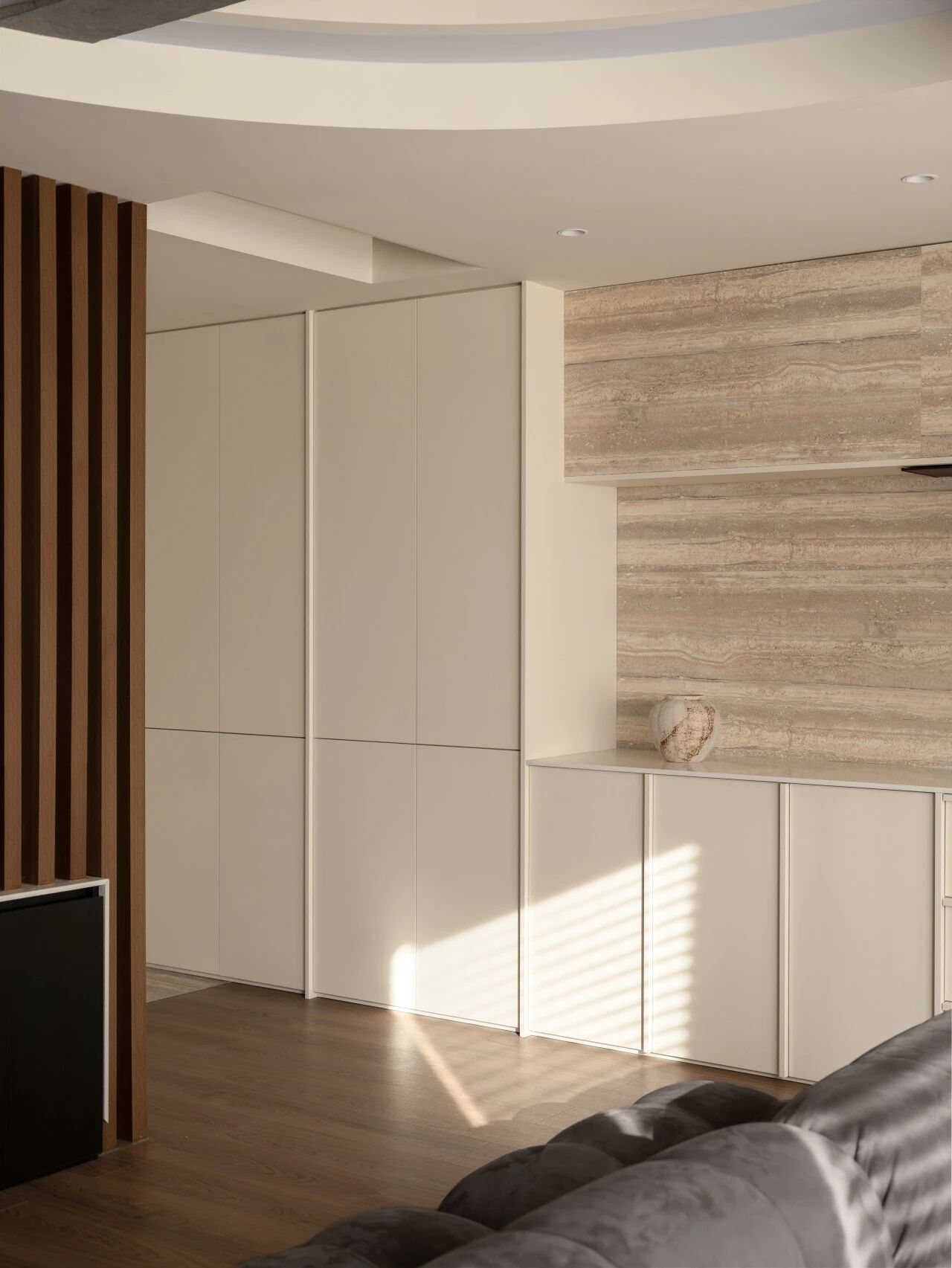Small Flat for a Young Couple / Studio Bazi
2017-01-03 21:05


This small flat was designed by architect Alireza Nemati for him and his wife. The home has an area of 35 square meters and is located in Moscow, Russia. Main task was to create a comfortable open space plan with enough area for storage with access to natural light. I decided to design a furniture system that would make the most of the existing space. The wooden sleep box with storage system provides a level of privacy separating the sleeping quarters in a raised corner of the apartment, from the kitchen and living area on the other side. There is a good view of whole flat and to the windows from inside of the sleep box which makes it very cozy place.
这个小公寓是由建筑师AlirezaNemati为他和他的妻子设计的。该住宅占地35平方米,位于俄罗斯莫斯科。主要任务是创造一个舒适的开放空间计划,有足够的空间来储存自然光。我决定设计一个家具系统,以充分利用现有的空间。带有存储系统的木制睡眠盒提供了一个高度的隐私,将公寓凸起的角落里的寝室与另一边的厨房和客厅隔开。从睡箱里面可以看到整个平地和窗户的良好景色,这使它非常舒适。


Stair’s height leading to the sleep box, lets a person stand comfortably on it, and also can be used as storage. Under the sleep box, there are three sliding shelves for large appliances.
楼梯的高度通向睡眠盒,让人舒舒服服地站在上面,也可以用作储藏室。在睡眠盒下面,有三个大电器的滑动架。


The furniture system incorporates a dresser, drawer and wardrobe. Shelves on top of wardrobe at the entrance, connect to the sleep box which create a mini storage for inside of the box.
家具系统包括梳妆台、抽屉和衣柜。在入口处衣柜顶部的架子,连接到睡眠盒,这创造了一个迷你储藏室内的盒子。


Sleep box is covered with stained pine panels, as wood gives warmth to the interior and visually defines different areas. A curtain separates the sleeping unit , kitchen and living zone from entrance, which can be pushed back when it’s needed.
睡箱上覆盖着彩色的松木板,因为木头给室内提供了温暖,并在视觉上定义了不同的区域。窗帘将睡觉单元、厨房和生活区与入口处隔开,在需要时可以向后推。


Living and dining zones are quite flexible, by moving sofa and extending dining table, it easily become a comfortable space for 10 guests. Handmade Iranian tiles used in the kitchen emphasize and reminds the Iranian origin of inhabitants.
居住和就餐区相当灵活,通过移动沙发和扩大餐桌,它很容易成为一个舒适的空间,为10名客人。厨房中使用的手工伊朗瓷砖强调并提醒居民的伊朗血统。
Architects: Studio Bazi Location: Moscow, Russia Architect in Charge: Alireza Nemati Area 35.0 m2 Photography: Ilya Ivanov
建筑师:巴兹工作室地点:俄罗斯莫斯科建筑师主管:Alireza Nemati地区35.0平方米摄影:Ilya Ivanov
































Thank you for reading this article!
谢谢你阅读这篇文章!































