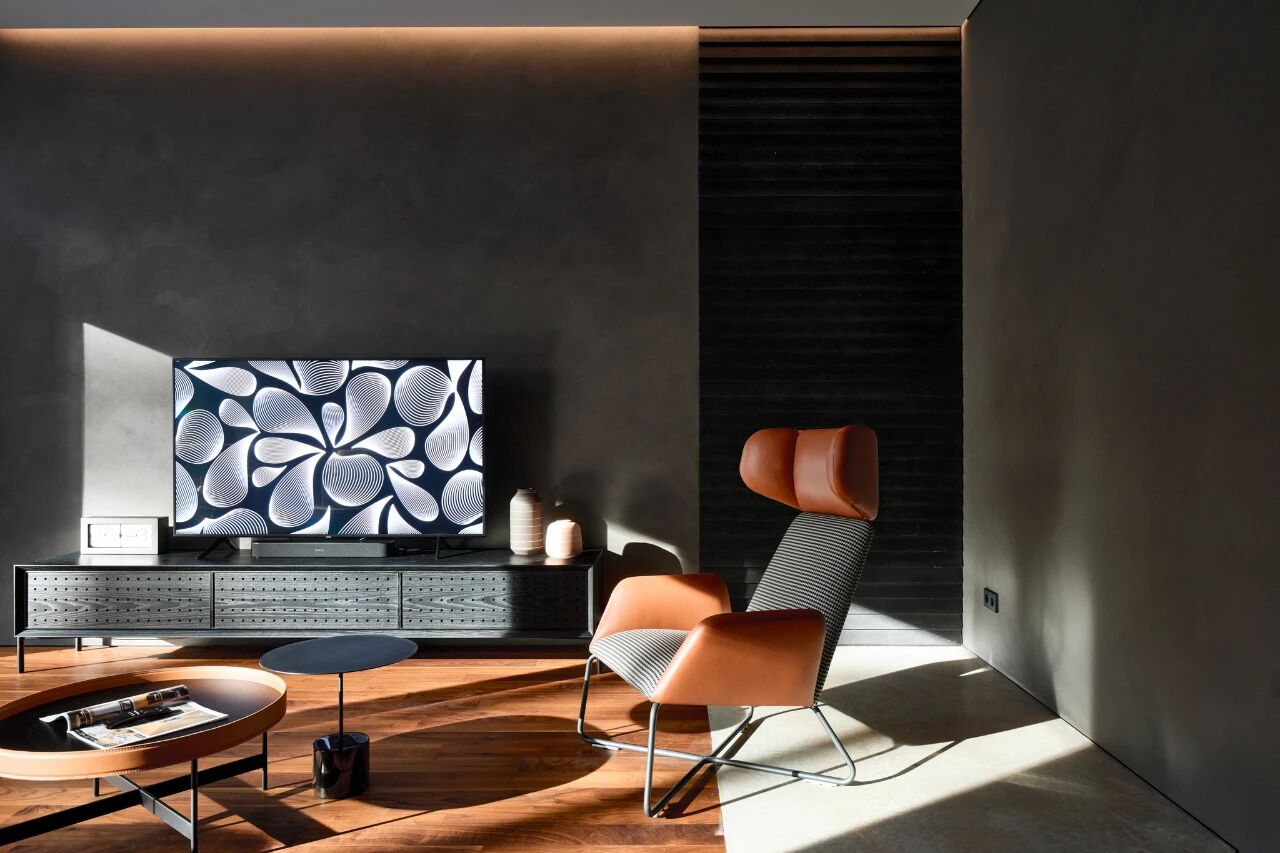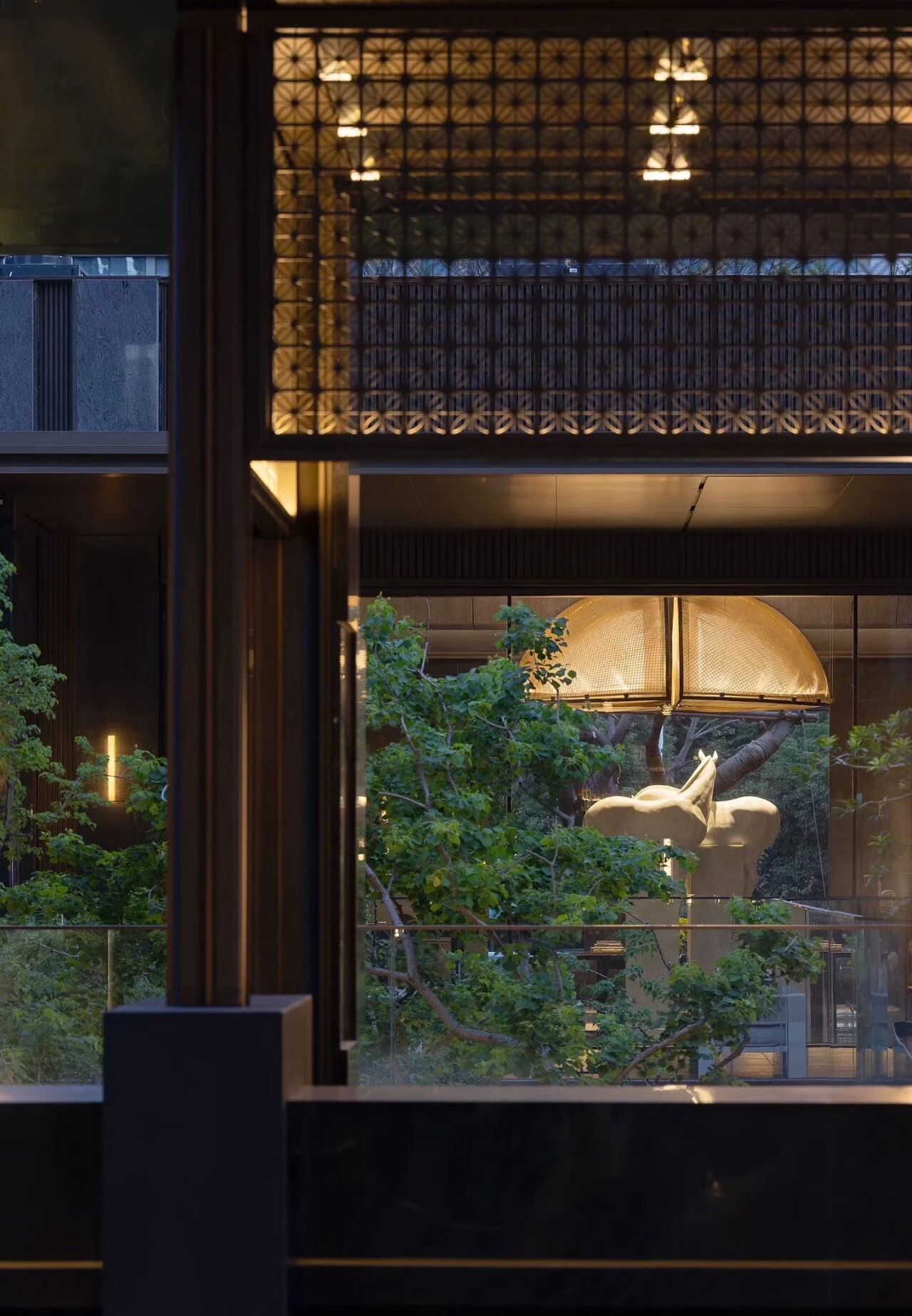Wimbledon House – Contemporary Restoration and Extension of a 1950s Detached Family Home
2016-12-28 21:33




Wimbledon House project is a sensitive but contemporary restoration and extension of a 1950s detached family home set to the bottom of the hillside near Wimbledon village. The house was recently completed by London-based 3s Architects and Designers.
温布尔登豪斯项目是一个敏感的,但当代的修复和扩展上世纪50年代独立的家庭住宅设置在山腰附近温布尔登村。这座房子最近由伦敦的3S建筑师和设计师完成。
From a revamped hallway, the visitor is drawn into an open space kitchen, dining area, lounge area and living area. A bright all-glass corridor links the main building to a stand-alone single storey outbuilding which cleverly blocks off views of the public road and ensures privacy on a partially exposed site.
从改造后的走廊,游客被吸引到一个开放的空间厨房,餐厅,休息区和生活区。一条明亮的全玻璃走廊将主建筑连接到一栋独立的单层外楼,它巧妙地挡住了公共道路的视野,并确保了部分暴露地点的隐私。


The sculptural staircase with its striking triangular window leads to the upper hallway and beyond to the main bedrooms.
雕塑般的楼梯有着醒目的三角形窗户,通向上走廊和主卧室。


The master bedroom wing on the right side of the building encompasses an en suite bathroom, dressing room and bedroom and has access to one of the sun terraces. The two large terraces feature frameless glass balustrades and are accessible from a majority of the bedrooms.
主卧室的侧翼位于建筑物的右侧,包括一套浴室、更衣室和卧室,并可进入阳光平台之一。这两个大露台的特点是无框玻璃栏杆,并可从大多数卧室。


Through full height glazing, the visitor looks out to a beautifully redesigned garden and terrace area. Wide stone steps are set within a retaining wall that carefully steps back towards the hill and frames the house with platforms and differently terraced grass levels. Photography by Alistair Nicholls
通过全高度的玻璃,游客可以看到一个美丽的重新设计的花园和露台区域。宽阔的石阶设置在挡土墙内,小心地向后向山上走去,用平台和不同的梯级草地将房子围起来。阿利斯泰尔·尼科尔斯摄影














Thank you for reading this article!
谢谢你阅读这篇文章!































