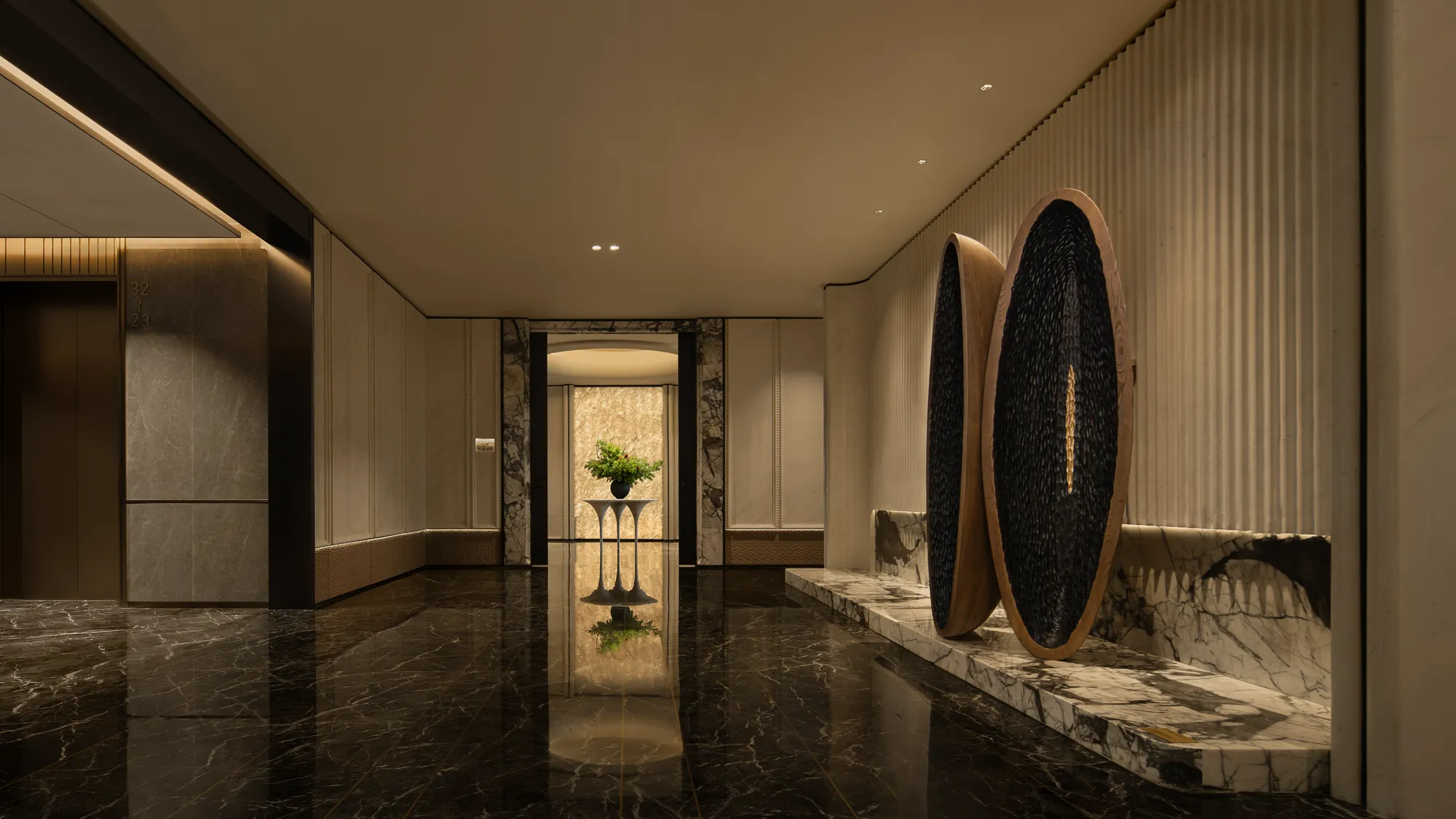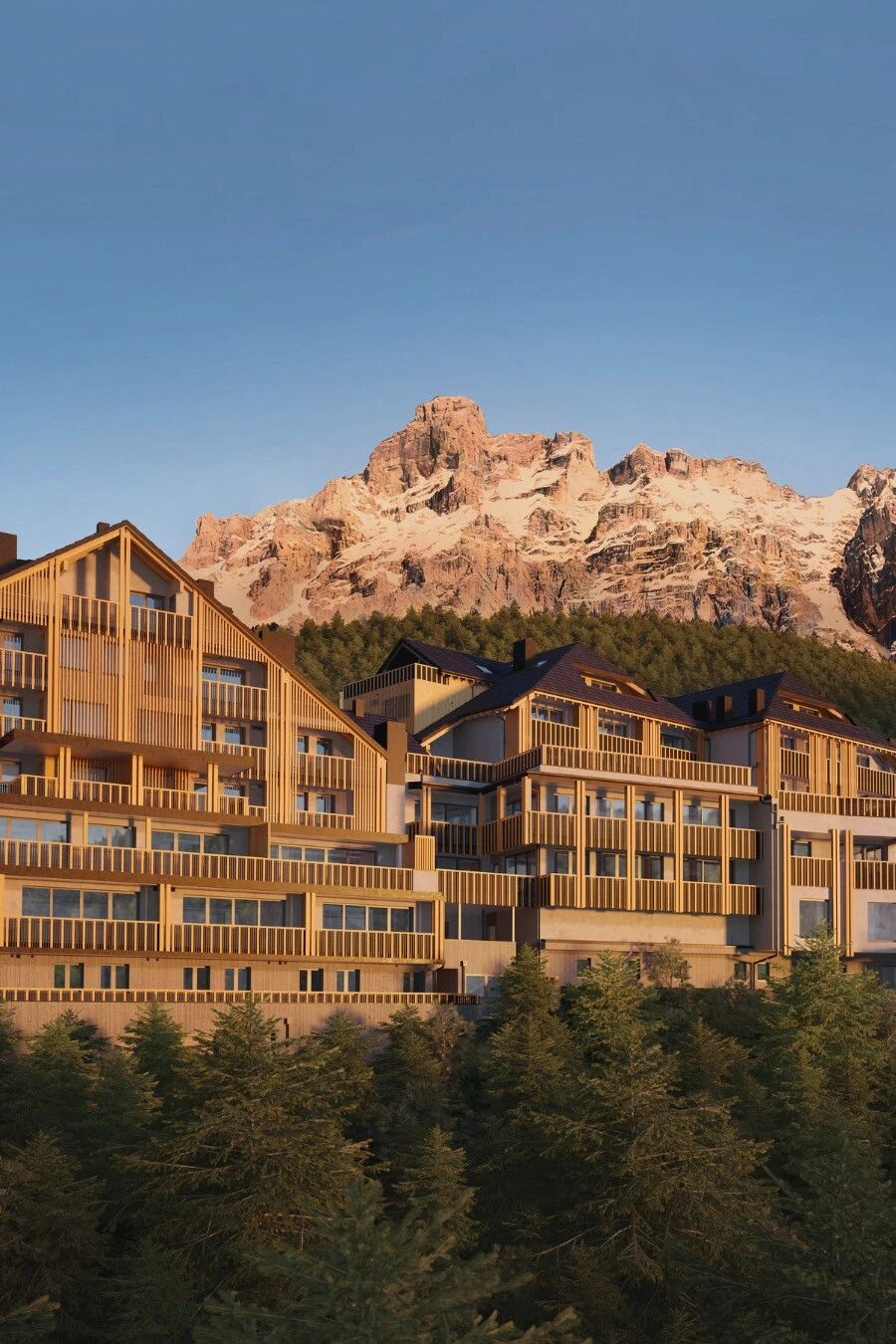Pagoda House by I/O Architects
2016-12-29 20:42


Pagoda House is located on a slope in the outskirts of Sofia, Bulgaria, just between the city and the mountain the house enjoys panoramic views in two directions. Downwards above the street to the cityscape and upwards through the garden to the mountain peaks. This corresponds to the external spaces under the projecting roof. The small widening of the street defines an entrance space while the veranda connects the house with the garden.
宝塔大厦位于保加利亚索非亚郊外的一个斜坡上,就在城市和山之间,从两个方向都可以看到全景。沿着街道往下走,到城市景观,再从花园向上爬到山顶。这与突出屋顶下的外部空间相对应。街道的小加宽决定了一个入口空间,而走廊把房子和花园连接起来。
The first floor is hidden into the slope. In this way the main floor is above the ground towards the street and on the ground towards the garden protecting the privacy of the family. The hedge is following the slope of the street. Behind it a series of secondary more intimate courtyards complete the internal spaces of the house. The core of the house is the patio of the stair where a classic car is exhibited.
一楼隐藏在斜坡里。这样,主楼层就在地面上方,朝向街道和地面,朝向花园,保护家庭的隐私。树篱正沿着街道的斜坡走。在它的后面,一系列的次要的、更亲密的庭院完成了房子的内部空间。房子的核心是楼梯的露台,那里陈列着一辆古典汽车。
Architects: I/O Architects Project: Pagoda House Design Team: Viara Jeliazkova, Georgi Katov, Stefan Apostolov Location: Sofia, Bulgaria Photography: Assen Emilov
建筑师:I/O建筑师项目:宝塔建筑设计小组:Viara Jeliazkova,Georgi Katov,Stefan Apostolov地点:索菲亚,保加利亚摄影:Assen Emilov








































Thank you for reading this article!
谢谢你阅读这篇文章!































