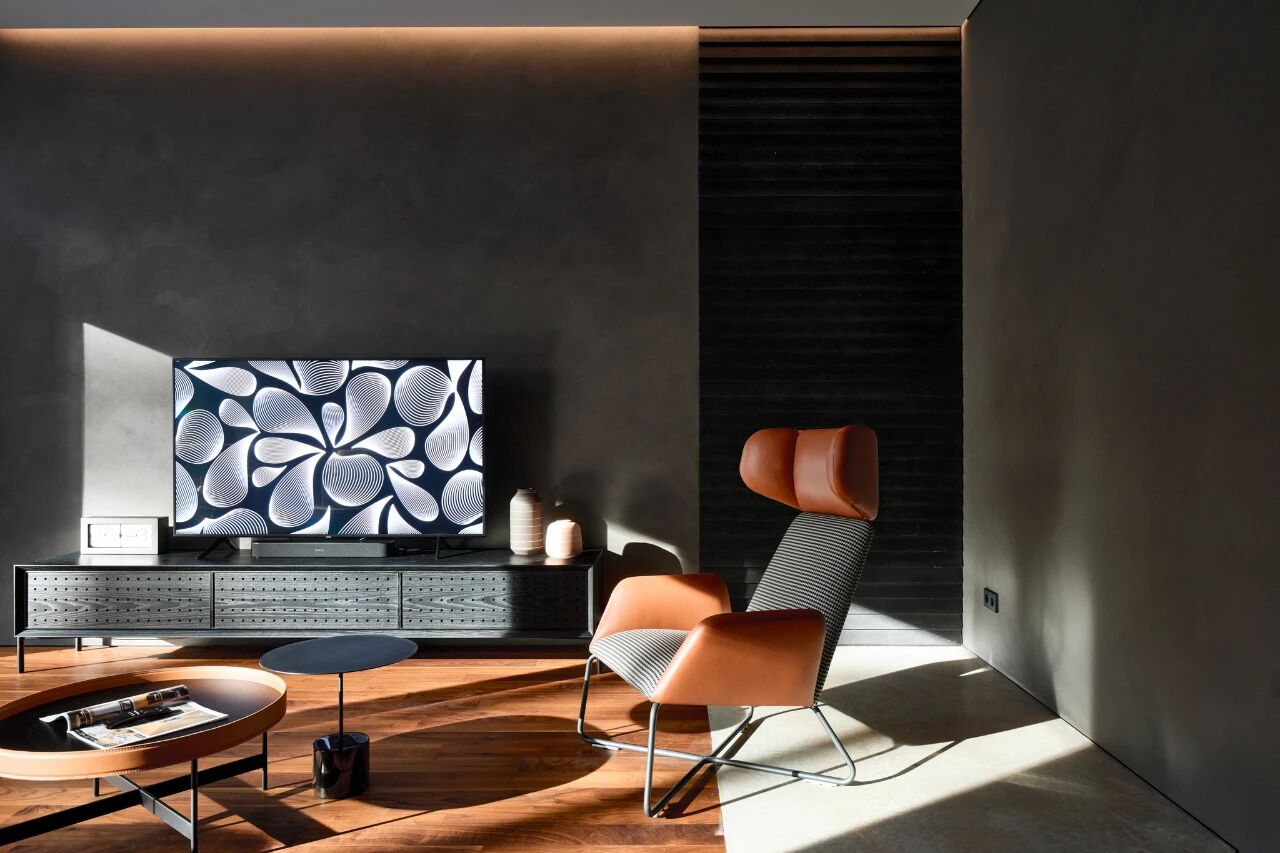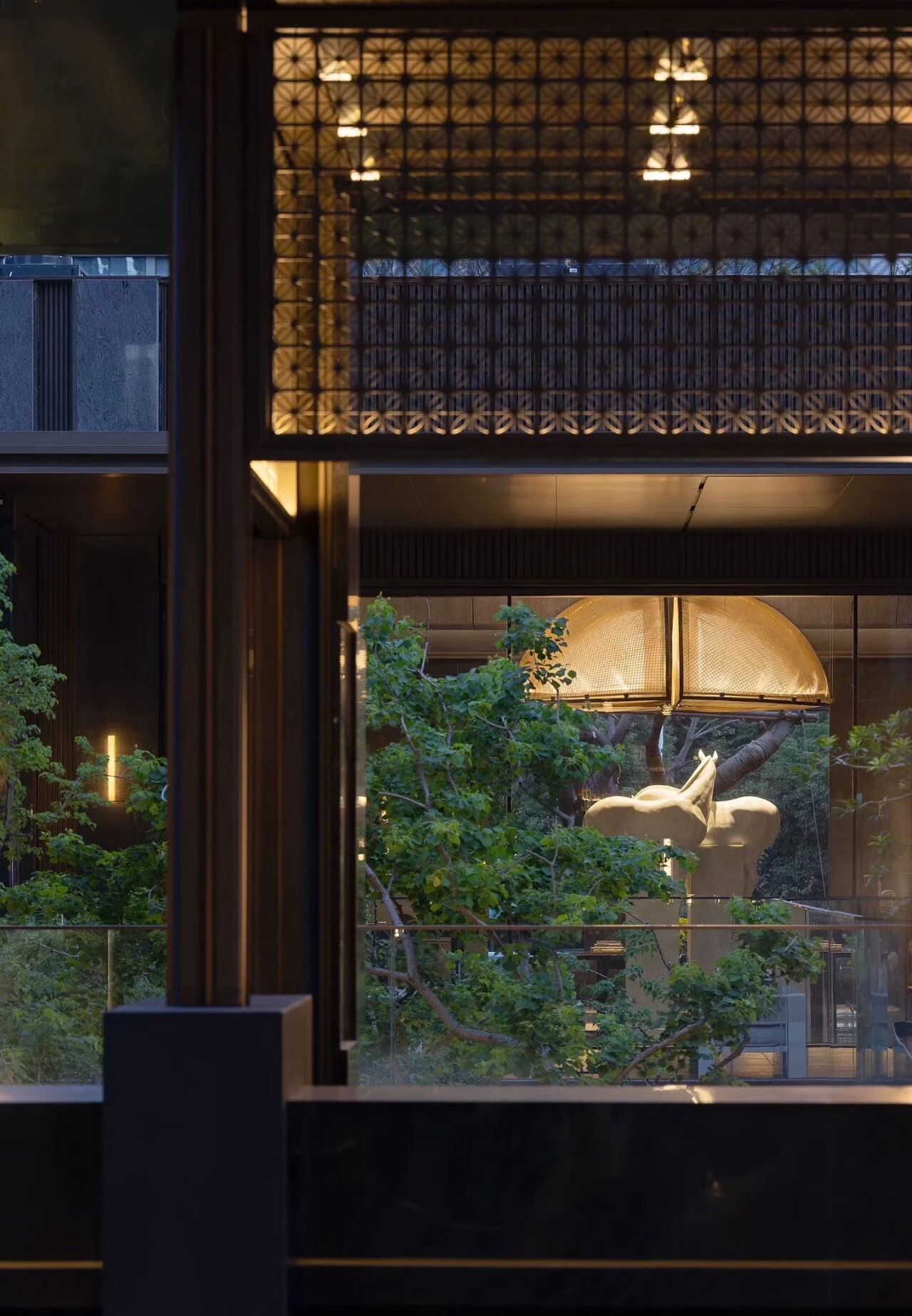Monterey Beach House by Sagan Piechota Architecture
2016-12-28 21:33


Monterey Beach House is a open and light Monterey coast home oriented toward the Pacific Ocean. This beach house was designed by San Francisco-based Sagan Piechota Architecture.
蒙特利海滨别墅是一座开阔而轻盈的蒙特利海岸之家,面向太平洋。这座海滨别墅是由旧金山的萨根·皮埃克塔建筑公司设计的。
From the architect: Achieving a balance of airy openness and privacy, this 2,700 sf beachfront property slips neatly into a wedge on California’s striking Monterey coast. The open floor plan with master bedroom loft allows unrestricted views of the Pacific Ocean throughout. Large sliding and bi-folding glass doors open interior living areas directly onto the sand. Although nearly 60 percent glazing, the home maintains a sense of privacy created by exterior screens, gardens and operable shades and scrims.
建筑师说:为了平衡开放和隐私,这座2700平方英尺的海滨房产整齐地滑入了加州的蒙得里海岸。开放式楼层平面图带有主卧室放样,可在整个过程中无限制地观看太平洋。大型滑动和双折叠式玻璃门直接在沙地上打开内部生活区。尽管有将近60%的玻璃,但家庭保持着一种由外部屏幕、花园和可操作的遮光和纱布创造的隐私感。
Architect: Sagan Piechota Architecture Project: Monterey Beach House Location: Monterey, California, US Area: 2,700 sq ft Photography: Joe Fletcher
建筑师:萨根·皮埃克塔建筑项目:蒙特里海滩别墅所在地:加利福尼亚州蒙特里,美国地区:2,700平方英尺摄影:乔·弗莱彻


























Thank you for reading this article!
谢谢你阅读这篇文章!































