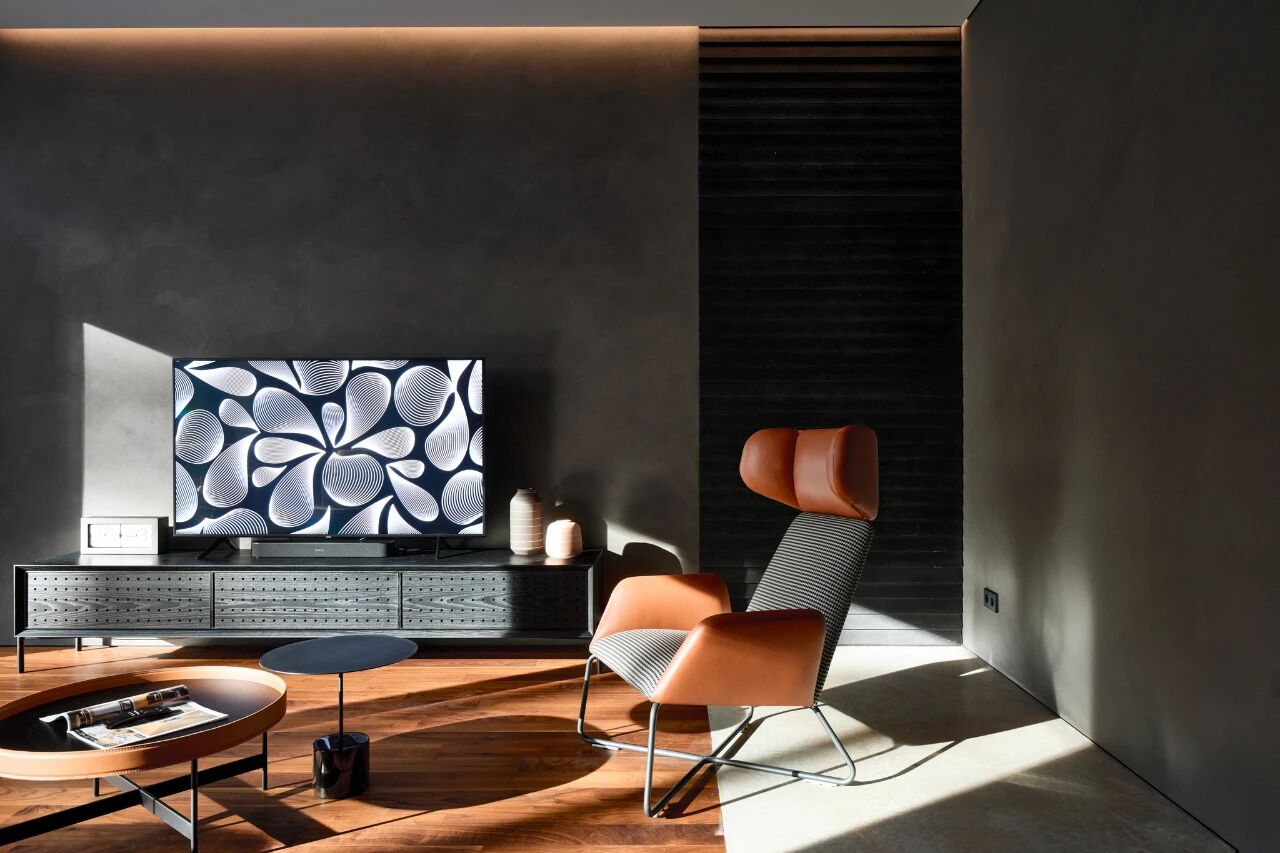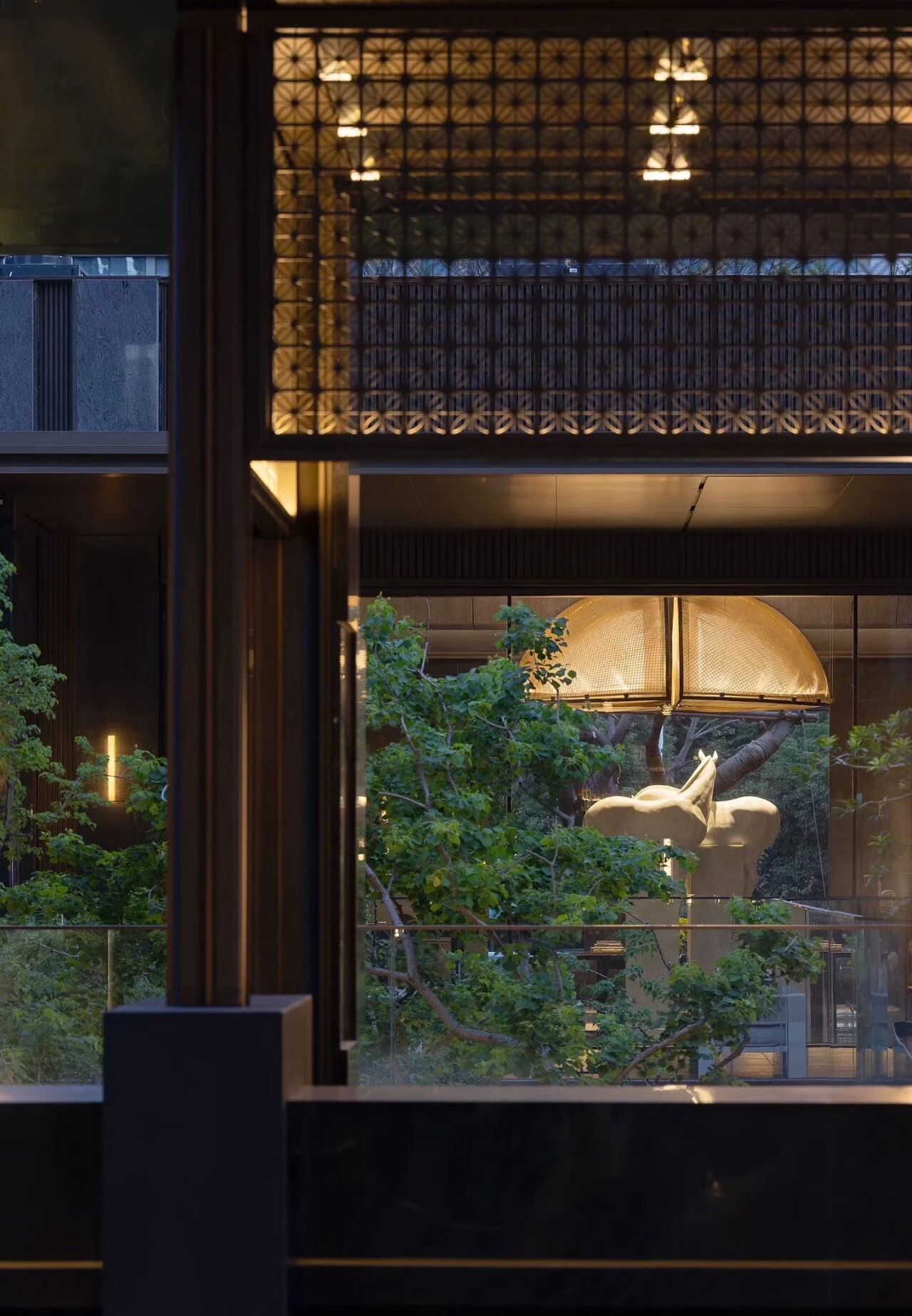Central Park Open-Plan Residence by SheltonMindel
2016-12-27 21:42


Central Park Open-Plan Residence is a residential project completed by New York-based SheltonMindel.
中央公园开放式住宅是一个住宅项目,由纽约的SheltonMindel完成.
Brief: Convert tow disparate, circuitous Pre-war residential apartments into a cohesive and seamless single residence facing Manhattan’s Central Park.
简略:将两套完全不同的、迂回的战前住宅公寓改造成一套面向曼哈顿中央公园的连贯而无缝的单栋住宅。


Solution: Use large architectural gestures to create a hierarchy of meaningful spaces in the conjoining and gut renovation of the two large Manhattan apartments. The entry gallery acts as the organizing bar that spans nearly the full dimensions of the apartment parallel to Central Park. At the main entrance to the residence within the gallery, coding various walls, ceiling and floor in different materials creates a virtual foyer and foreshadows the materials that will be employed throughout the apartment.
解决方案:使用大型建筑手势,在曼哈顿两套大型公寓的相邻和整体改造中创建一个有意义的空间层次。入口画廊作为一个组织酒吧,几乎跨越公寓的全部尺寸平行于中央公园。在画廊内住宅的正门处,用不同的材料编码各种墙壁、天花板和地板,形成一个虚拟门厅,预示着整个公寓将使用的材料。


The gallery ceiling is defined by a series of parallel gashes that form a path of shadow and light.Public open plan spaces are also defined by freestanding elements comprised of those materials introduced in the entry sequence. A series of walnut freestanding millwork elements are perpendicular to the park. The interior of the walnut elements is lined in a bleached walnut, juxtaposing finished and unfinished surfaces. White plaster freestanding elements are parallel to the park view and have operable panels to open and close spaces, creating axis that links front, back and side exposures.
廊道天花板由一系列平行气体定义,形成阴影和光线路径。公共开放平面空间也由独立元素定义,独立元素由入口顺序中引入的材料组成。一系列胡桃独立式木制品元素垂直于公园。胡桃元素的内部衬里是漂白的核桃,并排完成和未完成的表面。白色石膏独立元素平行于公园视图,并具有可操作面板以打开和关闭空间,从而创建连接前后和侧面曝光的轴。


The full 100-foot exposure to Manhattan’s Central Park is incorporated in continuous window-wall that contains HVAC, lighting, window treatment, storage and a continuous deep ledge that acts as a buffer ten flights above the street. This gesture frames the views of Central Park and is visible from all public spaces. Photography Michael Moran
整个100英尺的曼哈顿中央公园暴露在一个连续的窗户墙,包括暖通空调,照明,窗户处理,存储和一个连续的深平台,作为缓冲,十个航班以上的街道。这一姿态构成了中央公园的景观框架,从所有公共空间都可以看到。摄影迈克尔·莫兰


























Thank you for reading this article!
谢谢你阅读这篇文章!































