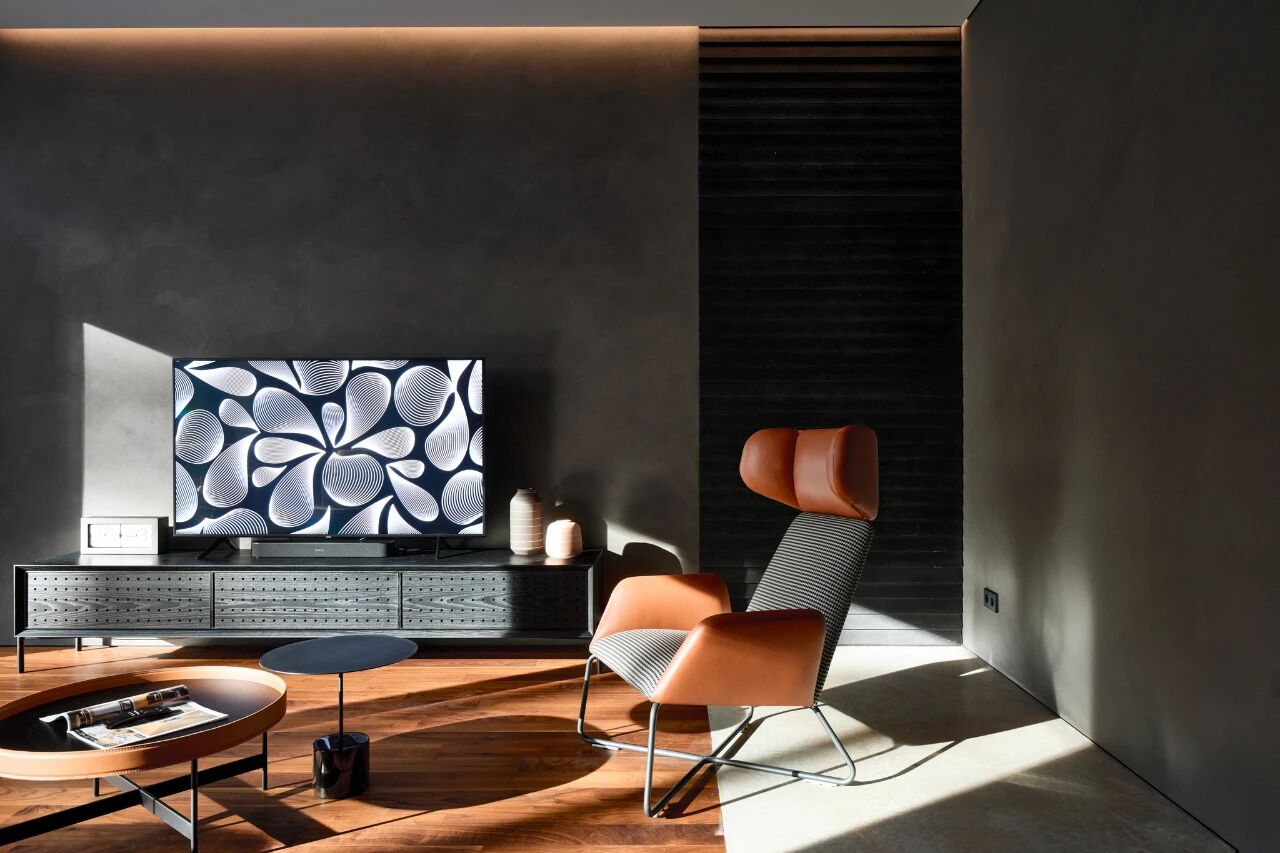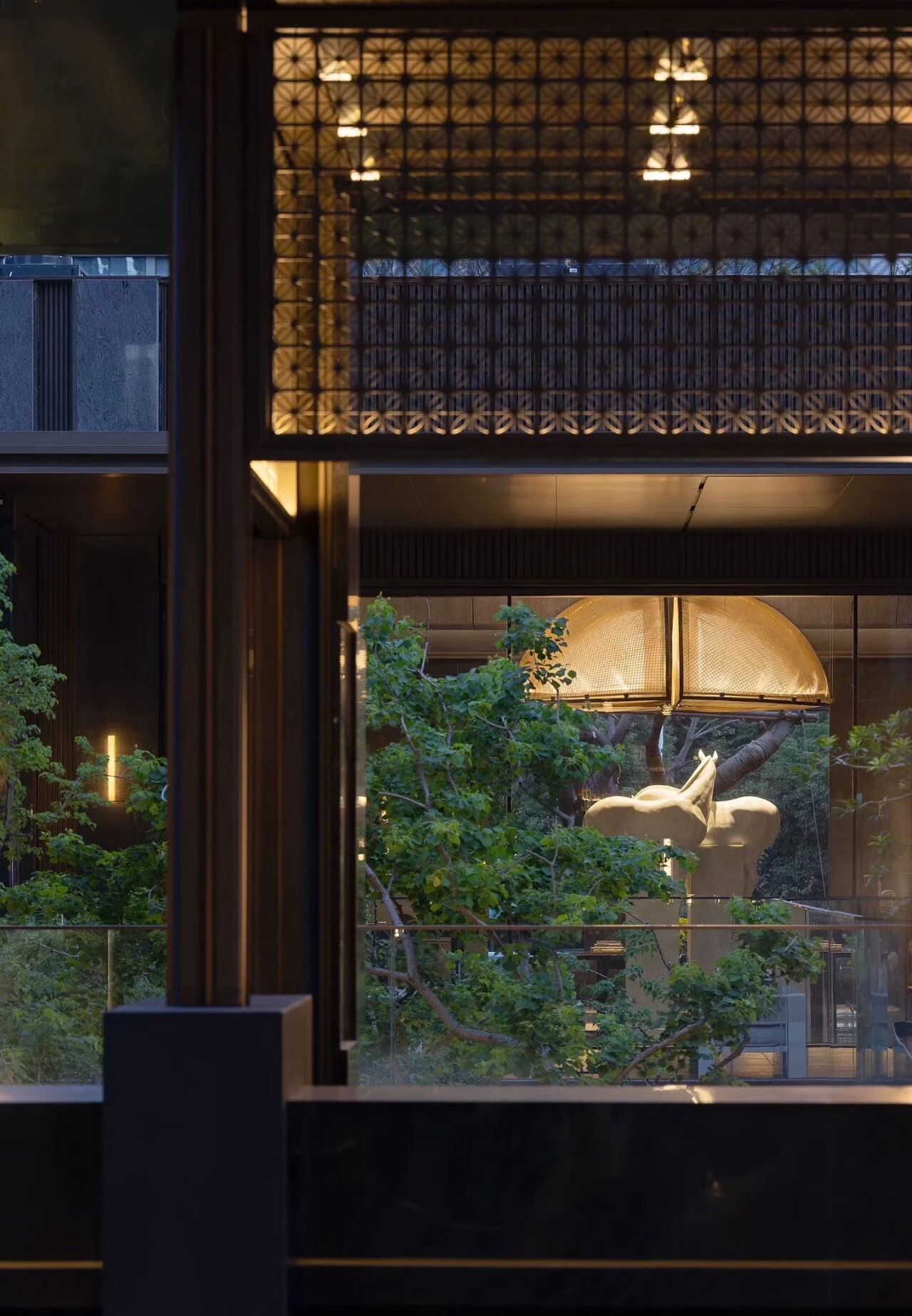Michigan Lake House by Desai Chia Architecture
2016-12-27 21:02
Michigan Lake House is a weekend retreat completed in 2016 by Desai Chia Architecture in collaboration with Environment Architects.
密西根湖屋是由德赛嘉建筑公司与环境建筑师合作于2016年完成的一个周末休养地。
Project description: Perched on a woodland bluff overlooking Lake Michigan, this home is an assemblage of three offset structures that play off each other— the ‘gathering’ structure contains the living room, kitchen and a covered ‘vista’ seating terrace; the two ‘sleeping’ structures house the master bedroom suite and three children’s bedrooms. A dining area breezeway connects all three structures.
项目描述:这座房子坐落在一片林间的悬崖上,俯瞰密歇根湖,由三座相互抵消的结构组成-“集合”结构包括起居室、厨房和一个有盖的“远景”座位平台;这两座“睡眠”结构包含主卧室套房和三间儿童卧室。就餐区的微风通道连接了这三种结构。
The roofscape has gentle undulations that follow the movement of the natural terrain and make a playful reference to the vernacular architecture of nearby fishing villages. The resulting rhythm of exposed wood beams provides layers of asymmetrical vaults throughout the interiors. At the southern end of the house, a 20 foot cantilevered roof extends over the ‘vista’ terrace, providing a protected, unobstructed view of Lake Michigan and the surrounding woodlands.
屋顶景观有温和的起伏,跟随自然地形的移动,并有趣地参考附近渔村的乡土建筑。由此产生的节拍暴露木梁提供了层层不对称的拱顶贯穿整个内部。在房子的南端,一个20英尺的悬臂屋顶延伸到“景观”露台之上,提供了密西根湖和周围林地的保护的、通畅的景观。
The exterior of the house is clad in ‘shou sugi ban,’ a traditional Japanese method of charring wood so it becomes rot resistant and bug resistant. The charred texture and the modulation of deep facade members enhances the shadows across the facade as the sun rises and sets.
房子的外部覆盖着“寿司禁令”,这是一种传统的日本烧焦木材的方法,因此它具有抗腐烂和抗虫的功能。烧焦的纹理和深面成员的调制增强了阴影,当太阳升起和落下。
We reclaimed dying ash trees from the site and milled them down to be used as interior cabinetry, flooring, ceiling panels, trim work, and custom furniture throughout the house. The interiors of the house embody the indigenous landscape that once thrived with old growth ash.
我们从现场回收垂死的灰树,并将它们碾碎,用作室内橱柜、地板、天花板面板、装饰工作和整个房子的定制家具。房子的内部体现了土生土长的景观,这种景观曾经随着古老的生长灰烬而兴盛起来。
Landscape design strategies were closely tied to the design of the house. A tight palette of native vegetation highlights views while also managing storm water run-off. Locally sourced stone creates outdoor seating areas, pathways, and steps.
景观设计策略与房子的设计紧密相连。一个紧密的当地植被调色板突出景观,同时也管理雨水流失。当地的石材创造室外的座位区,通道和台阶。
Architects: Desai Chia Architecture in collaboration with Environment Architects Project: Michigan Lake House Structural: Apex Engineering - Management Mechanical: Bayshore Engineering Lighting: Christine Sciulli Light Design Landscape architect: Surface Design Inc. Envelope Consultant: James R. Gainfort AIA AV Waara Technologies Landscaper: Darling Botanicals Location: Leelanau County, Michigan, US Area: 4,800 SF Photography: Paul Warchol
建筑师:德赛嘉建筑与环境建筑师合作项目:密歇根湖屋结构:顶点工程
Thank you for reading this article!
 举报
举报
别默默的看了,快登录帮我评论一下吧!:)
注册
登录
更多评论
相关文章
-

描边风设计中,最容易犯的8种问题分析
2018年走过了四分之一,LOGO设计趋势也清晰了LOGO设计
-

描边风设计中,最容易犯的8种问题分析
2018年走过了四分之一,LOGO设计趋势也清晰了LOGO设计
-

描边风设计中,最容易犯的8种问题分析
2018年走过了四分之一,LOGO设计趋势也清晰了LOGO设计

























































