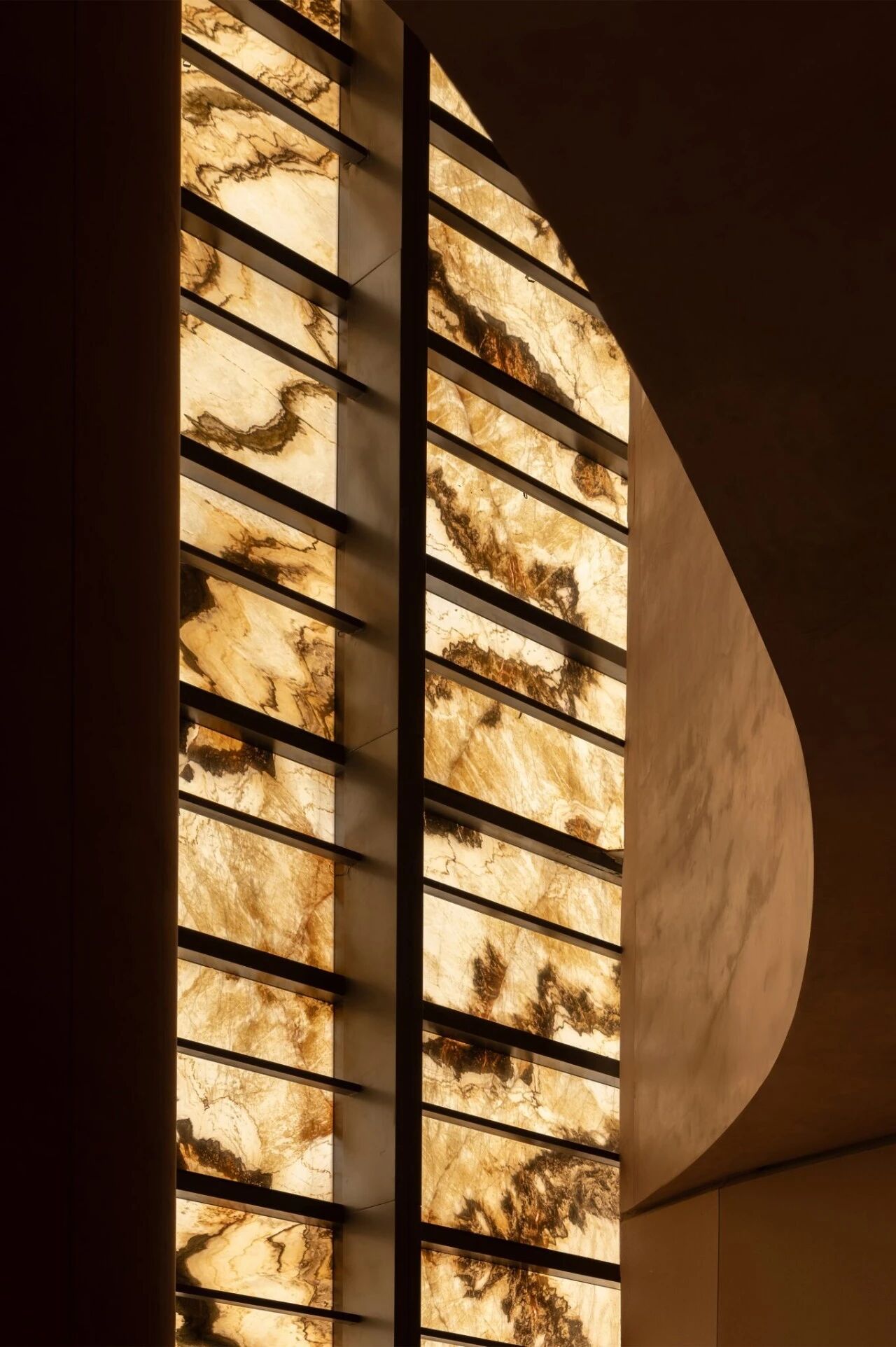Savioz Fabrizzi Architectes Convert a Former Hayloft Barn into a Holiday Home
2017-10-23 18:58
Architects: Savioz Fabrizzi Architectes Project: Converted of a Former Hayloft Barn Collaborators: Loïc Nellen Location: Chez les Reuses, 1937 Orsières, Switzerland Area: 550 m2 Photography: Courtesy of Savioz Fabrizzi Architectes
建筑师:Savioz Fabrizzi建筑项目:一名前Hayloft Barn合作者的改装:Lo c Nellen Location:Chez les Reuse,1937 Orsières,瑞士地区:550平方米摄影:Savioz Fabrizzi建筑公司提供
This former hayloft barn in the centre of the village of chez-les-reuses is an example of traditional valaisan construction, with a stone lower part and timber upper part. The conversion of this rural building into a holiday home uses what is already there, retaining the typical local features.
这以前的干草谷仓位于Chez-les-reuse村的中心,是传统瓦莱桑建筑的一个例子,上面有一块石头和一块木头。把这座乡村建筑改造成度假屋,使用的是已经存在的东西,保留了典型的地方特色。
The 3 existing storeys are occupied by bedrooms and living spaces, while a concrete annexe, built partially underground, contains a wellness area. The slab above this space supports an outdoor terrace, accessed from the living room. All the spaces enjoy views over the countryside and natural light, through the many existing wall-openings, and a new opening in the south wall.
现有的三层楼被卧室和起居空间占据,而一个部分建在地下的混凝土附件则包含了一个健康的区域。上面的楼板支撑着一个从起居室进入的室外露台。所有的空间都可以透过许多现存的墙壁洞口和南墙的新开口处,欣赏到乡村景色和自然光线。
As a contrast to the larch wood used for the exterior walls, mineral materials are used for the interior. The internal insulation is covered with a layer of grey plaster, while the floors are of concrete.
与用于外墙的落叶松木材相比,内部使用矿物材料。内部保温层覆盖一层灰色灰泥,地板为混凝土。
 举报
举报
别默默的看了,快登录帮我评论一下吧!:)
注册
登录
更多评论
相关文章
-

描边风设计中,最容易犯的8种问题分析
2018年走过了四分之一,LOGO设计趋势也清晰了LOGO设计
-

描边风设计中,最容易犯的8种问题分析
2018年走过了四分之一,LOGO设计趋势也清晰了LOGO设计
-

描边风设计中,最容易犯的8种问题分析
2018年走过了四分之一,LOGO设计趋势也清晰了LOGO设计














































