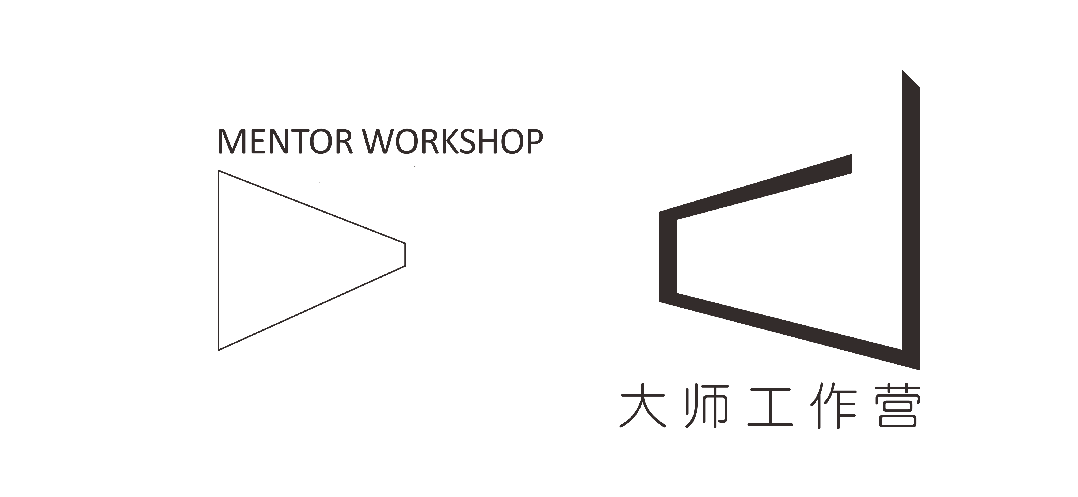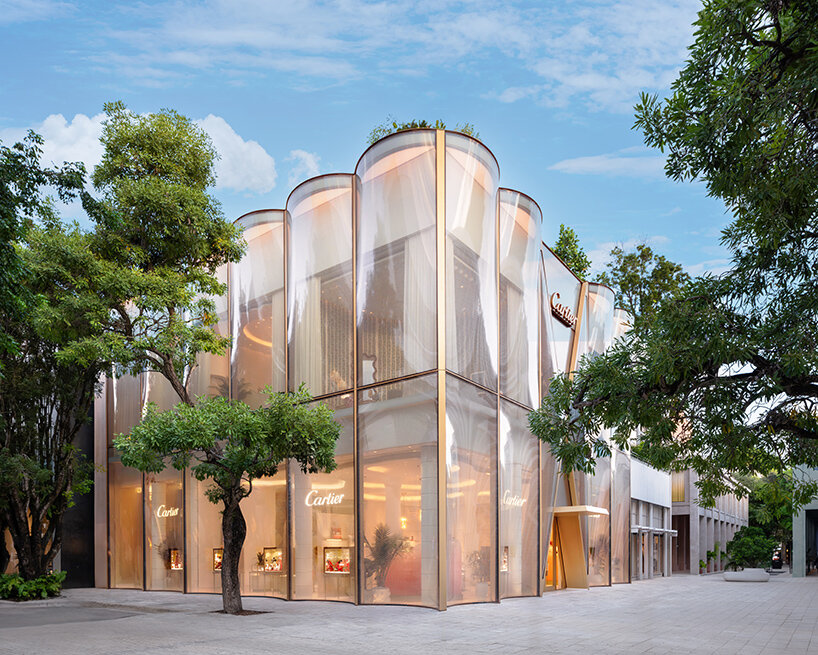Shadow Box Residence: Modern Architectural Statement by SALA Architects
2017-10-26 14:28
Architects: SALA Architects Project: Shadow Box Residence Designer: Katherine Hillbrand Team: Chris Meyer, Katie Leaf, Ann Hauer, Max Mahaffey, Marc Sloot Location: Minneapolis, Minnesota Photography: Troy Thies; Master Bath photo by Jill Greer
建筑师:Sala建筑师项目:影子盒住宅设计师:Katherine Hillbrand团队:Chris Meyer,凯蒂叶子,Ann Hauer,Max Mahaffey,Marc Sloot Location:明尼阿波利斯,明尼苏达州摄影:Troy Thies;Jill Greer拍摄的MasterBath照片
Designed for clients with a highly-developed sense of design, this sculptural home set deeply into the hillside of the Stillwater countryside features charred wood siding (shou sugi ban), cantilevered roof overhangs, and a glass bridge that visually separates the public and private spaces of the house.
为客户设计的高度发达的设计意识,这座雕塑住宅深深地设置在Stilwater乡村的山坡上,特色是烧焦的木墙板(寿司板),悬臂屋顶悬垂,以及一座玻璃桥,在视觉上将房子的公共空间和私人空间隔开。
The design team worked closely with the family to create a home with a strong, modern architectural statement yet filled with lively, light-filled spaces both large and small, that accommodate the needs and lifestyle of a young and growing family.
设计团队与家庭紧密合作,创造了一个强大而现代的建筑风格,但充满了活泼的、轻盈的空间,无论大小,都能满足一个年轻而成长的家庭的需要和生活方式。
What seemed simple in theory, required rigorous work on our part to stay on track. Our design goal was to keep certain elements, such as the dining room bridge, roof cantilevers, and railings as thin and light as possible and to play these against the heavier, darker components of the structure.
理论上看似简单的事情,需要我们严格的努力才能走上正轨。我们的设计目标是保持一定的元素,如餐厅的桥梁,屋顶悬臂,和栏杆尽可能薄和轻,并发挥这些更重,更黑暗的组成部分的结构。
Working closely with our client to clarify and edit the program, we questioned and re-examined preconceptions and explored uncharted design solutions. In our on-going conversations with the client, we tried to cull out those things that didn’t support the most meaningful aspects of their program and of the design objectives. We wrestled with nearly two hundred details in our effort to highlight the play between solid and void, light and dark, anchored and floating. Contrasting materials, textures, and patterns complement one another to create balanced and joyful spaces.
与我们的客户密切合作,澄清和编辑程序,我们质疑和重新审查先入为主的观念,并探索未知的设计解决方案。在我们与客户正在进行的谈话中,我们试图剔除那些不支持他们的程序和设计目标中最有意义的方面的东西。我们与近两百个细节搏斗,我们的努力,以突出之间的实战与虚空,光明和黑暗,锚定和浮动。对比材料,纹理和图案相辅相成,以创造平衡和快乐的空间。
The on-going search for answers was at once demanding and exhilarating. We relied on accumulated building knowledge but were given the leeway to explore construction assemblies that expressed our client’s creative and courageous vision. Knowing that each detail had the potential to be both specific and holistic if artfully integrated into the design, we drew upon the overarching design intent again and again.
正在进行的寻找答案的工作要求很高,令人兴奋.我们依靠积累的建筑知识,但有机会探索表达我们客户创造性和勇敢愿景的建筑大会。我们知道,如果巧妙地融入到设计中,每个细节都有可能是具体的和整体的,我们一次又一次地利用总体设计意图。
We needed to accommodate steel structural loads, heating, venting and air conditioning runs, a glass curtain wall assembly and the best insulation principles, all while aiming for a particularly thin assembly. Energy-efficient design features and technology, such as solar photovoltaic panels, a green roof, and geothermal energy systems, allows the homeowner to eventually become energy independent.
我们需要适应钢结构的负荷,暖气,通风和空调运行,玻璃幕墙组件和最好的绝缘原理,所有的目标是一个特别薄的装配。节能的设计特点和技术,如太阳能光伏电池板、绿色屋顶和地热能系统,最终使房主能够独立于能源。
Grounded by its singular direction and enhanced by innovative details, the Shadow Box may eventually cast its “shadow” onto our future work, extending the knowledge we’ve gained and the lessons learned.
阴影盒以其独特的方向和创新的细节为基础,最终可能会把它的“影子”投射到我们未来的工作中,扩展我们所获得的知识和经验教训。
 举报
举报
别默默的看了,快登录帮我评论一下吧!:)
注册
登录
更多评论
相关文章
-

描边风设计中,最容易犯的8种问题分析
2018年走过了四分之一,LOGO设计趋势也清晰了LOGO设计
-

描边风设计中,最容易犯的8种问题分析
2018年走过了四分之一,LOGO设计趋势也清晰了LOGO设计
-

描边风设计中,最容易犯的8种问题分析
2018年走过了四分之一,LOGO设计趋势也清晰了LOGO设计






























































