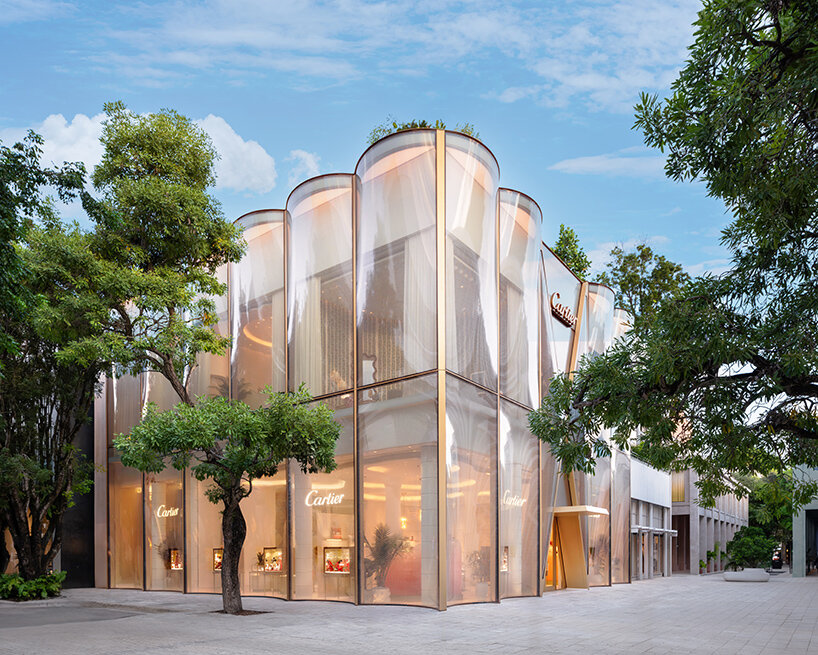Silo Apartment in Antwerp by Arjaan De Feyter
2017-10-29 19:35
Interior Architect: Arjaan De Feyter Project: Silo Apartment Location: Antwerp, Belgium Photography: Piet Albert Goethals
室内建筑师:Arjaan de Feyter项目:筒仓公寓位置:安特卫普,比利时摄影:Piet Albert Goethals
How did you find it working with the circular shapes of the silos? Was it a challenge? Indeed it was challenge. It was directly clear to us that living in round spaces is not an ideal. The infinite character of the circle can give you a restless or confused feeling. That’s why it was important to integrate the right visual ‘pauses’. If that succeeds then the spatial gets ‘extraordinary’ pleasant to live in.
你是如何发现它与筒仓的圆形形状一起工作的?这是个挑战吗?的确,这是一项挑战。我们清楚地知道,住在圆形空间并不是一种理想。无限的圆圈性格会给你一种不安或困惑的感觉。这就是为什么整合正确的视觉“暂停”是很重要的。如果成功的话,空间就会变得“特别”愉快。
The base idea is to split the functions (bathroom, sleeping room, toilet, cloakroom,…) from the silo’s and to use the curved line from the circles as the ‘head of circulation’. By this, the ‘walkline’ gets accented in a subtle way, this without losing the spatial of the silo. In this case, the curved line leads to ‘somewhere’ to get a grip on the infinite character. Why living in a silo if you don’t respect the base form of a circle? (we spent much attention on the details, to make the circle infinite, referring to the brass details in the floor seams, we locally lowered the passages, …).
其基本思想是将功能(浴室、卧室、卫生间、衣帽间、…)分开使用。从筒仓和使用曲线从圆圈作为“循环的头”。这样,“步行线”就会以一种微妙的方式被重音化,而不会失去筒仓的空间。在这种情况下,弯曲的线导致“某处”来抓住无限的字符。如果你不尊重圆形的基本形式,为什么要住在筒仓里呢?(我们花了很多心思在细节上,为了使圆圈无限,参照地板接缝中的黄铜细节,我们局部降低了通道,…)..
We designed 2 concept lines in function of all needs, that had to make connection with the other rooms (spaces), to make it a domicile instead of different rooms next to each other (see map). We kept on puzzling, abstracting, and trying to find the right balance between functionality, space and concept. We just kept on questioning ourselves.
我们设计了两条符合所有需要的概念线,它们必须与其他房间(空间)连接,使之成为住所,而不是彼此相邻的不同房间(见地图)。我们一直在困惑,抽象,并试图在功能、空间和概念之间找到正确的平衡。我们一直在自问。
On first sight, the curtain might be nonchalant, but it’s essential in our design. It brings – in a modest way- the circulation from the entrance to the dayzone, without being disturbing for the evening zone. It creates privacy in the sitting area and the curtain obstructs the look-through to the two passages. The rather restless areas like the entrance en the kitchen are separated from the TV - sitting corner. By the impermanent character of the curtain, the space feels open and multifunctional at the same time (open and close is still possible). Also acoustically, the curtain and the carpet are added value.
乍一看,窗帘可能是冷冰冰的,但它在我们的设计中是必不可少的。它以一种温和的方式带来了从入口处到白天区的流通,而不会对晚间区域造成干扰。它在休息区创造了隐私,窗帘阻碍了对这两条通道的观察。像厨房入口处这样令人焦躁不安的地方和电视机是分开的。
How did working with the exposed concrete walls change your approach to the interiors? The project was sold as a shell (casco/empty). To make the project achievable there was built a construction inside the existing silos. The concrete walls of the silo were used as a ‘parament’. So actually, inside, there were only hollow bricks and new concrete floors (see map).
如何使用暴露的混凝土墙改变了内部的方法?该项目以外壳形式出售(casco/空)。为了实现该项目,在现有筒仓内建造了一座建筑。筒仓的混凝土墙用作“参数”。实际上,里面只有空心砖和新的混凝土地板(见地图)。
It was my goal to design the interior, influenced by the concept of a ‘silo’. Only the interior of the silo’s were plastered with a similar type of concrete plaster. The ceilings and the rectangle form of the day-zone are separated from the silos, so we chose to use a more plain and neutral mineral painting technique.
我的目标是设计室内,受“筒仓”概念的影响。只有筒仓的内部用类似的混凝土灰泥抹灰。天窗的天花板和矩形的形状与筒仓是分开的,所以我们选择了一种更加朴素和中性的矿物绘画技术。
We’ve been searching a long time for the right ‘brute’ painting technique, which still felt cosy. This was made possible by the right craftmanship (in this case, Texture Painting from Turnhout, Belgium).
我们已经寻找了很长一段时间的正确的“野蛮”的绘画技巧,这仍然感觉舒适。这是由于正确的工艺(在这种情况下,纹理绘画来自特恩哈特,比利时)。
Who was your client for this project? Did they have any specific requests and how did you adapt the design for that? The couple (both approximately fifty years old) have been acquaintance of me for a long time. A new composed family with both grown-up kids (who don’t live at home anymore). They were about to buy a new appartment in Antwerp (with view on the river Scheldt) to celebrate their newly retrieved freedom ;), a new start. Just before they bought the Silo apartment, I showed them my new office, which is also at the Kanaal-site (www.kanaal.be). They were impressed by the project and three days later, they bought the silo, which was an opportunity and a challenge for me!
这个项目的客户是谁?他们有什么具体的要求,你是如何调整设计的呢?这对夫妇(都是五十岁左右)已经认识我很长时间了。一个由两个成年孩子组成的新家庭(他们不再住在家里)。他们正准备在安特卫普买一套新的公寓(可以看到Scheldt河上的景色)来庆祝他们新获得的自由;这是一个新的开始。就在他们买下筒仓公寓之前,我给他们看了我的新办公室,这间办公室也在Kanaal-网站(www.kanaal.be)。他们对这个项目印象深刻,三天后,他们买下了筒仓,这对我来说是一个机遇,也是一个挑战!
‘The lady of the house’ has Morroccan roots, which is quite grateful to do something with as a designer. That’s why the massive curved bench has a Southern touch.
“房子里的女士”有摩洛坎的根,作为一名设计师,她很感激能做些什么。这就是为什么巨大的弯曲长凳具有南方风格的原因。
My clients gave us freedom, and lots of time to intensely search the right materials and details. It’s a process where we like to make our clients part of. That’s how it gets more personal. Each material has a kind of memory now for them, we even took them to craft workshops and studios, … Via Archello
我的客户给了我们自由,也给了我们大量的时间来深入研究正确的材料和细节。这是一个我们想让我们的客户参与的过程。这就是它变得更加私人化的原因。现在每一种材料都有一种记忆,我们甚至带它们去制作工作室和工作室,…。通过Archello
 举报
举报
别默默的看了,快登录帮我评论一下吧!:)
注册
登录
更多评论
相关文章
-

描边风设计中,最容易犯的8种问题分析
2018年走过了四分之一,LOGO设计趋势也清晰了LOGO设计
-

描边风设计中,最容易犯的8种问题分析
2018年走过了四分之一,LOGO设计趋势也清晰了LOGO设计
-

描边风设计中,最容易犯的8种问题分析
2018年走过了四分之一,LOGO设计趋势也清晰了LOGO设计
























































