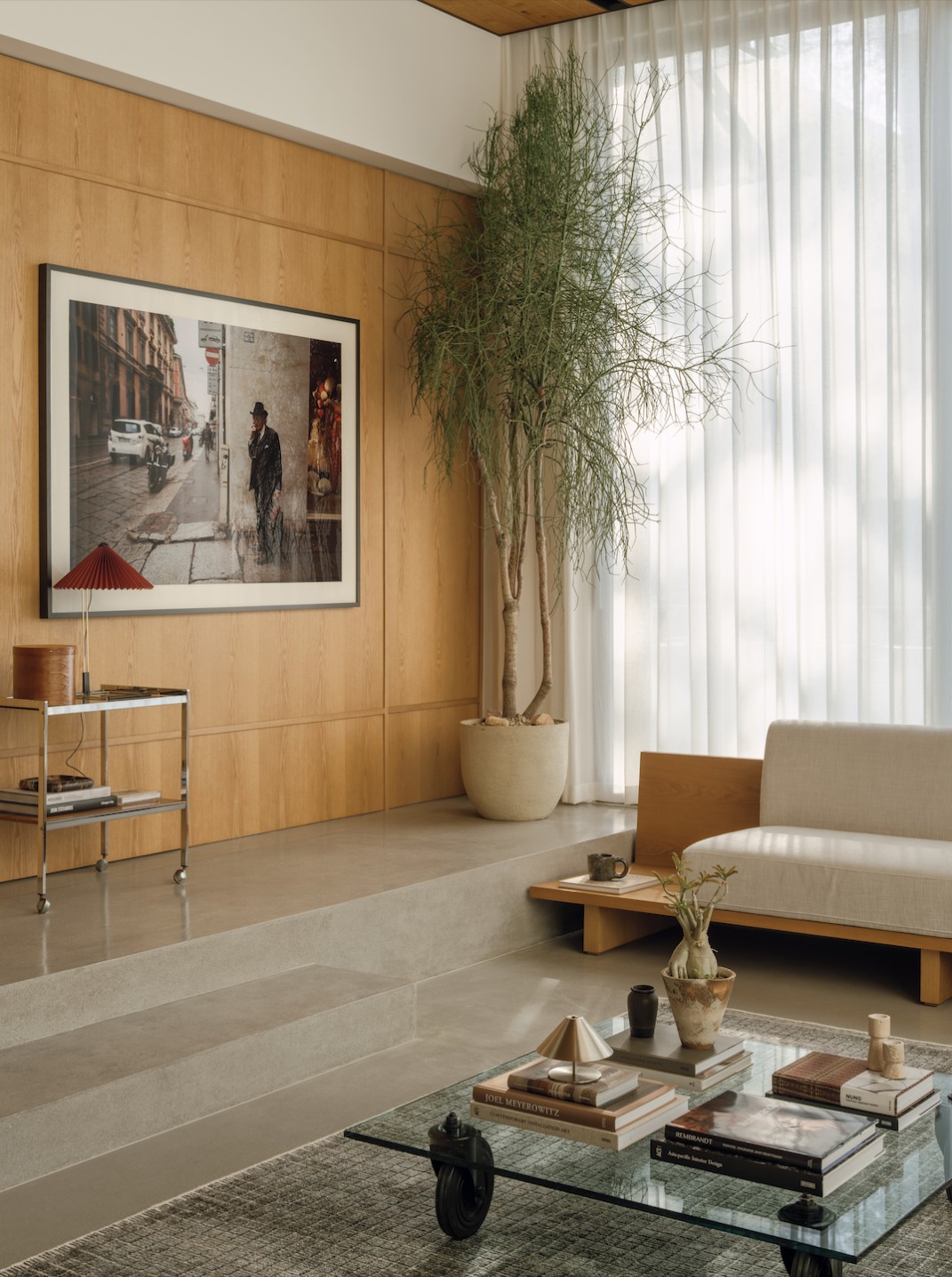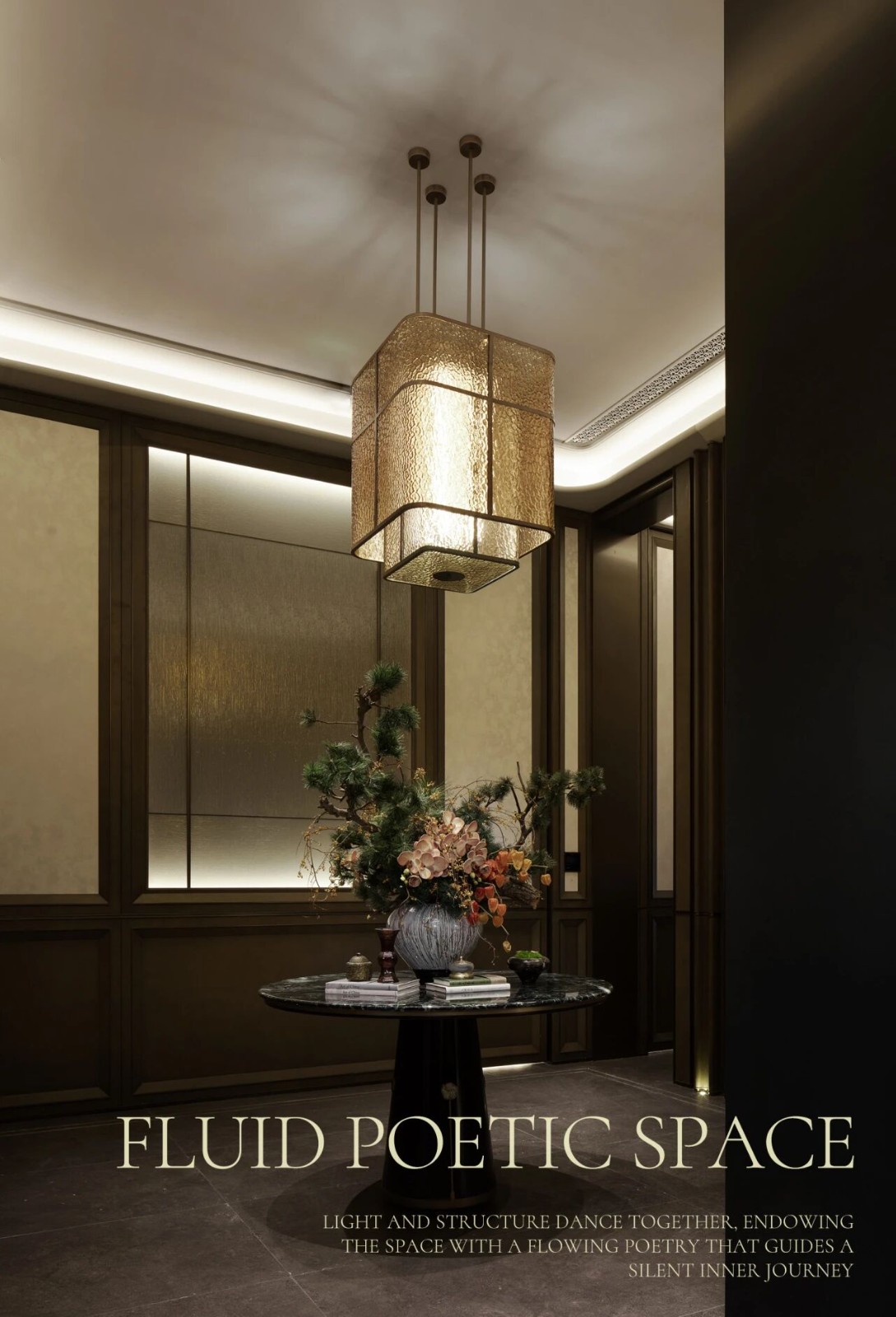James River House – a Modern Family Weekend Retreat
2016-10-05 20:24




Located near Scottsville, Virginia, this family weekend and vacation home was designed by family members, Danny and Katie MacNelly, Architecture Firm, Richmond, Va. Sited on a long and narrow 40-acre plot, the James River House opens to expansive views of the river, to the north—and plenty of space for the kids to play.
位于弗吉尼亚州斯科茨维尔附近,这个家庭周末和度假之家是由家庭成员,丹尼和凯蒂麦耐利,建筑公司,里士满,弗吉尼亚州。位于一片40英亩狭长的土地上,詹姆斯河之家向北、向北开阔视野,还有足够的空间供孩子们玩耍。
The James River House was designed as a place for three young boys. It is a place where they can grow and learn from their surroundings – experience mud, moths, flowing water, and the changing light of the seasons; a place that would allow for many gatherings of all the people who love them.
詹姆士河畔别墅是为三个小男孩设计的。在这里,他们可以从周围的环境中成长和学习-经历泥泞、飞蛾、流水和季节的变幻之光;一个可以让所有爱他们的人聚会的地方。


Three volumes hover above a bluff alongside a bend in the James River, arranged loosely and lightly on the land like a scattered group of stones around a campfire. As a visitor slips between the volumes, the house opens up to light and river views and the fully enveloping woods.
三卷书在詹姆斯河拐弯处的悬崖上方盘旋,松散而轻盈地排列在陆地上,就像一群散落在篝火周围的石头。当一位游客在书卷之间溜走时,这座房子对光明和河流景观以及全封闭的树林敞开了大门。
The heart of the home is the center volume with living, dining and kitchen areas. To the right is a 2 bedroom wing connected to the center by a glassed entryway. The “Kids’” Bedroom features a bunk room with 2 trundle beds to sleep 10. The opposite wing consisting of a bedroom and media room stands alone with a wedge shaped deck to connect. A garage/barn of similar style is located 150 feet away.
家庭的心脏是中心容量与生活,餐饮和厨房的区域。右边是一个2卧室的机翼,通过一个玻璃的入口连接到中央。“孩子”卧室的特色是一个双层床房,两张床可睡10张。对面的侧翼由一间卧室和一间媒体室组成,有一个楔形甲板连接。一个类似风格的车库/谷仓就在150英尺远的地方。
Architects: Architecture Firm Project: James River House Location: Scottsville, Virginia, United States Area: 204 sqm Photography: James Ewing
建筑师:建筑公司项目:James River House位置:Scottsville,United States Area:204平方米摄影:James Ewing






























Thank you for reading this article!
谢谢你阅读这篇文章!































