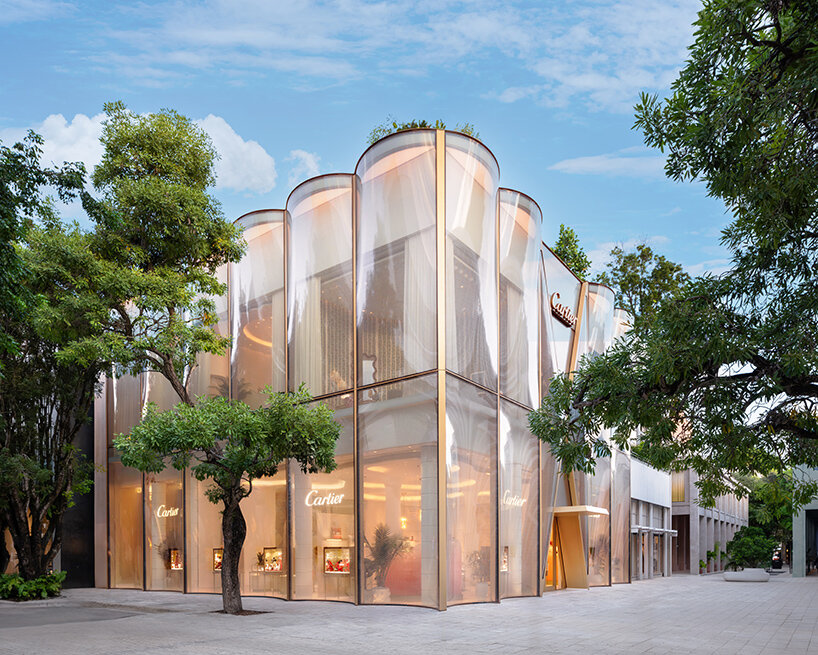One-Room Apartment in Sydney Displaying an Optimized 27sqm Surface
2017-11-18 13:32
Architect: Nicholas Gurney Project: One-Room Apartment Location: Sydney, Australia Area: 27sqm Photography: Katherine Lu
建筑师:尼古拉斯·古尔尼项目:一室公寓位置:澳大利亚悉尼地区:27平方米摄影:凯瑟琳路
The redesign of a 27sqm studio apartment in Sydney’s, Woolloomooloo. The project is an exercise in modest, low cost, good quality design that can be afforded. The one-room apartment offers a proposal for future high-density urban living for one person families; the fastest growing demographic.
重新设计了悉尼的一套27平方米的单间公寓,Woolloomooloo。该项目是一个适度,低成本,良好的设计,可以提供的演习。这套单人公寓为一人家庭提供了未来高密度城市生活的建议,也是人口增长最快的群体。
With a budget of less than $40k and a four week window for construction, the client simply requested a flexible canvas for daily living. To conserve space, light and the city skyline outlook, a joinery pod was inserted to address issues of privacy, storage and a lack of living space inherent in apartments this size. The pod utilises full height, wall-to-wall sliding doors and accommodates an entry foyer, storage, equipment, washing and sleeping zones.
由于预算不到4万美元,加上为期四周的建筑窗口,客户只需要一张灵活的帆布来满足日常生活的需要。为了保护空间、光线和城市的天际线景观,安装了一个细木工吊舱,以解决这种大小的公寓固有的隐私、储存和缺乏居住空间的问题。吊舱采用全高度,墙对壁滑动门,并容纳一个入口门厅,储存,设备,清洗和睡眠区.
The location, size and movement of the sliding doors allow for a single zone in the home to be utilised at any one time. The micro apartment functions as either a bedroom or a living / dining space as required. This informed the design of the matte black kitchen block which appears only as an extension of the pod.
滑动门的位置、大小和移动允许在任何时候使用家里的单一区域。微型公寓的功能要么是卧室,要么是必要的起居/就餐空间。这告诉了设计的光黑色厨房块,这似乎只是作为吊舱的延伸。
The colour palette of black, yellow and red is borrowed from the tiny fictional character Mighty Mouse and is used to demarcate space. It was required that, much like Mighty Mouse, the apartment punch well above its size.
黑色、黄色和红色的调色板是从小小的虚构角色Mighty鼠标中借来的,用来划定空间。它被要求,就像大老鼠一样,公寓比它的大得多。
Through innovation, this one-room apartment directly responds to issues surrounding affordability and social sustainability.
通过创新,该单间公寓直接响应周围的承受能力和社会可持续性问题。
The project is firstly an exercise in modest, low cost, good quality design that can be afforded. Contextually, the employment of a melamine joinery element facilitated an affordable outcome. The single, built element contains the workings of the entire apartment in less than half the footprint and negates the need for items such as conventional furniture pieces. Cleverly and to completely eliminate waste in the production of the joinery, the ceiling height was reduced to 2.4 metres. As a result, individual components of the pod, including the doors are constructed from a full sheet of melamine. Evidently, a significant reduction in the cost, energy and time in production was enabled.
该项目首先是一个适度,低成本,良好的设计,可以提供的演习。就上下文而言,使用三聚氰胺细木工元素有助于取得负担得起的结果。单一的,建成的元素包含了整个公寓的工作在不到一半的足迹,并否定了对项目的需要,如传统的家具件。巧妙地,为了完全消除生产细木工过程中的浪费,天花板的高度降低到2.4米。因此,吊舱的各个部件,包括门,都是由一张完整的三聚氰胺制成的。显然,大大减少了生产成本、能源和时间。
Secondly, the project offers a proposal for future high-density urban living for one person families. Individuals are now, perhaps more than ever, permanently residing in small apartments. The design confidently dispels conventional notions surrounding small space living, provides considerable quality of life and heightened property value, both in existing and future typologies.
其次,该项目为未来的高密度城市生活提供了建议。个人现在可能比以往更永久住在小公寓里。这种设计自信地消除了围绕小空间生活的传统概念,在现有和未来的类型中提供了相当大的生活质量和提高的财产价值。
 举报
举报
别默默的看了,快登录帮我评论一下吧!:)
注册
登录
更多评论
相关文章
-

描边风设计中,最容易犯的8种问题分析
2018年走过了四分之一,LOGO设计趋势也清晰了LOGO设计
-

描边风设计中,最容易犯的8种问题分析
2018年走过了四分之一,LOGO设计趋势也清晰了LOGO设计
-

描边风设计中,最容易犯的8种问题分析
2018年走过了四分之一,LOGO设计趋势也清晰了LOGO设计










































