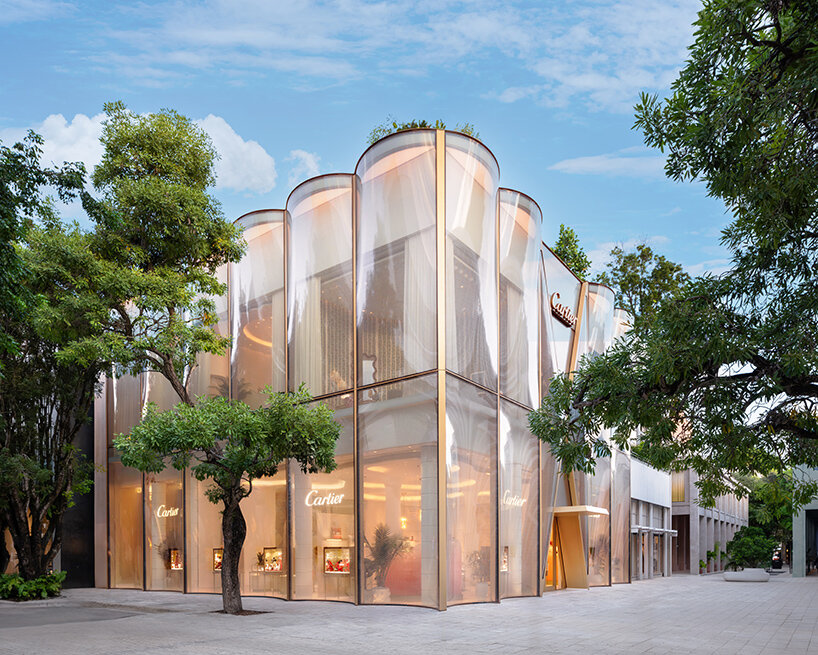Blenheim Crescent Apartment in London by Cubic Studios
2017-11-23 21:22
Architects: Cubic Studios Project: Blenheim Crescent Apartment Location: London, United Kingdom Photography: Cubic Studios
建筑师:立方工作室项目:Blenheim新月公寓位置:伦敦,联合王国摄影:立方工作室
From the architects: The iconic Bookshop on Blenheim Crescent is still sought our by international tourists and visitors to London who are fans of the film Notting Hill. Above the shop Cubic has created a highly individual two bedroom flat from the carcass of the original property which had endured for almost four decade. Cubic maximised the volume of the first floor by removing majority of partition walls and installing a glass splashback between the kitchen and the staircase. The now exposed brickwork reveals the full history of the building and compliments the revised blueprint.
建筑师:布伦海姆新月的标志性书店仍然是我们的国际游客和游客的伦敦,他们是电影诺丁山的球迷。在商店的上面,立方体创造了一个高度独立的两居室公寓,从原来的财产身体上已经存在了近40年。立方体最大限度地提高了一楼的体积,拆除了大部分隔墙,并在厨房和楼梯之间安装了一个玻璃挡板。现在暴露出来的砖块揭示了整个建筑的历史,并赞扬了修改后的蓝图。
The junctions of Blenheims Crescent and Elgin Crescent, where they meet Portobello Road, is where all of life in Notting Hill happens; the primary reason for Richard Curtis shooting his film of the same name of these buzzing streets. At its heart, the Notting Hill Bookshop is what most tourists and film buffs come to find. As a building 13 Blenheim Crescent was an established retail space and a two storey flat that had been home to the owner of the bookshop for more than four decades. When the owner decided to close the door for the last time, Cubic were appointed to completely overhaul the space.
布伦海姆新月和埃尔金新月的交汇处是波托贝洛路的交汇处,诺丁山的所有生活都发生在那里;理查德·柯蒂斯拍摄电影的主要原因是他拍摄了这些喧闹的街道的同名电影。在它的核心,诺丁山书店是大多数游客和电影爱好者所发现的。作为一座大楼,13布伦海姆新月是一个固定的零售空间和一个两层的公寓,它是书店老板四十多年来的家。当业主最后一次决定关上门时,指定了三立方来彻底检修这一空间。
Spread over two floors with unusual elevations, Cubic used bespoke furniture and specialist finishes to emphasise ceiling height, add warmth, show historical character and best use of the available space. A studio designed kitchen enclosed behind a glass screen is visible as you climb the stairs. A second bedroom and bathroom has been created on the same floor. At the top of the building there is spacious master bedroom suite with bespoke cabinetry.
铺在两层楼上,有不寻常的海拔,立方二手定制家具和专业装修,强调天花板高度,增加温暖,显示历史特色和最佳利用现有空间。当你爬楼梯的时候,你可以看到一个工作室设计的厨房,它被围在玻璃屏风后面。第二间卧室和浴室建在同一层楼。在楼顶有宽敞的主卧室套房和定制的橱柜。
A beautifully designed example of how an urban investment can be maximised, the superior specification is underwritten by clever elements of bespoke design to create really unique property.
这是一个设计精美的城市投资如何被最大化的例子,卓越的规范是由巧妙的定制设计元素来支撑的,以创造真正独特的财产。
 举报
举报
别默默的看了,快登录帮我评论一下吧!:)
注册
登录
更多评论
相关文章
-

描边风设计中,最容易犯的8种问题分析
2018年走过了四分之一,LOGO设计趋势也清晰了LOGO设计
-

描边风设计中,最容易犯的8种问题分析
2018年走过了四分之一,LOGO设计趋势也清晰了LOGO设计
-

描边风设计中,最容易犯的8种问题分析
2018年走过了四分之一,LOGO设计趋势也清晰了LOGO设计






















































