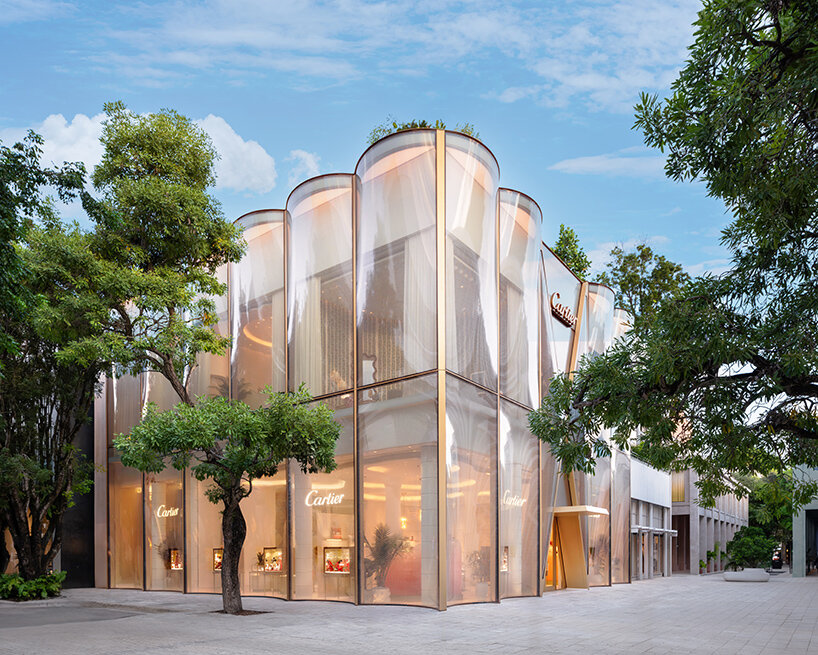Upper East Side Townhouse Renovated by Michael K Chen Architecture
2017-12-09 20:50
Architects: Michael K Chen Architecture Project: Upper East Side Townhouse Location: New York City, United States Area: 9,600 sq. feet Year Completed: 2017 Photography: Alan Tansey
建筑师:陈文凯建筑项目:上东区乡镇住宅选址:纽约市,美国地区:9600平方米。脚底年完成:2017年摄影:Alan Tansey
Originally built as a single family home in 1879, the landmarked Neo-Grec brownstone had since been divided into 17 apartments with a sagging and badly degraded structure. MKCA reconstructed the building, carefully inserting a new 9600 sf steel and concrete structure, expanding the building’s footprint, and creating opportunities for light, air, and circulation to enliven the interior and exterior.
始建于1879年的一座独栋住宅,地标为新希腊的褐石,后来被划分为17套公寓,房屋下陷,结构严重退化。MKCA公司对大楼进行了改造,仔细地插入了9600 SF钢和混凝土新结构,扩大了建筑的足迹,并为光线、空气和循环创造了机会,使内部和外部活跃起来。
The landmarked Upper East Side Townhouse required a great deal of reconstruction, which allowed the designers to completely reconceive the home’s interiors and backyard landscaping for contemporary living. An elevator and sculptural new stairs were added, along with generous floor openings and glazed double height spaces that emphasize the building’s grand proportions and create visual and spatial connections between floors.
有地标的上东区镇屋需要进行大量的重建,这使得设计师们能够完全理解住宅的内部结构和现代生活的后院景观。增加了电梯和雕塑般的新楼梯,以及慷慨的地板开口和双层玻璃空间,这些空间强调了建筑物的宏伟比例,并在楼层之间建立了视觉和空间联系。
The interplay between technology and artistry is an organizing principle behind the design of the project, from architecture to interiors to landscape design. One of the richest challenges was to to bond the desire for a contemporary, forward looking residence to the history of the building and its context in a meaningful way. This is accomplished primarily through an exceptional attention to craft, augmented by digital methods for design, coordination, and collaboration.
技术与艺术的相互作用是项目设计的组织原则,从建筑到室内再到景观设计。最富有的挑战之一是以一种有意义的方式将建立一个当代前瞻性住宅的愿望与该建筑的历史及其背景联系起来。这主要是通过对工艺的特别关注来实现的,并通过设计、协调和协作的数字方法加以增强。
The machine-produced decoration and crisp, incised ornamental surfaces that are characteristic of the Neo-Grec style were projected forward to a contemporary context, informing current and forward-looking processes of making like computer controlled milling and other contemporary manufacturing methods.
机器生产的装饰和脆的,切割的装饰表面是新希腊风格的特征,被投射到一个当代的背景,为当前和前瞻性的制造工艺,如计算机控制的铣削和其他现代制造方法提供信息。
Throughout the house, works of design by emerging and independent American designers and studios is integrated with significant works of modernist design from Italy, Scandinavia, and the United States. Much of the contemporary furniture was custom designed for the house primarily through designer commissions, including a number of custom pieces by MKCA. MKCA is solely responsible for the project’s architecture as well its interior design.
在整个房子里,新兴和独立的美国设计师和工作室的设计作品与意大利、斯堪的纳维亚和美国的现代主义设计作品相结合。许多当代家具是为房子设计的,主要是通过设计师的委托,包括一些由MKCA定制的作品。MKCA完全负责项目的架构和内部设计。
 举报
举报
别默默的看了,快登录帮我评论一下吧!:)
注册
登录
更多评论
相关文章
-

描边风设计中,最容易犯的8种问题分析
2018年走过了四分之一,LOGO设计趋势也清晰了LOGO设计
-

描边风设计中,最容易犯的8种问题分析
2018年走过了四分之一,LOGO设计趋势也清晰了LOGO设计
-

描边风设计中,最容易犯的8种问题分析
2018年走过了四分之一,LOGO设计趋势也清晰了LOGO设计






























































