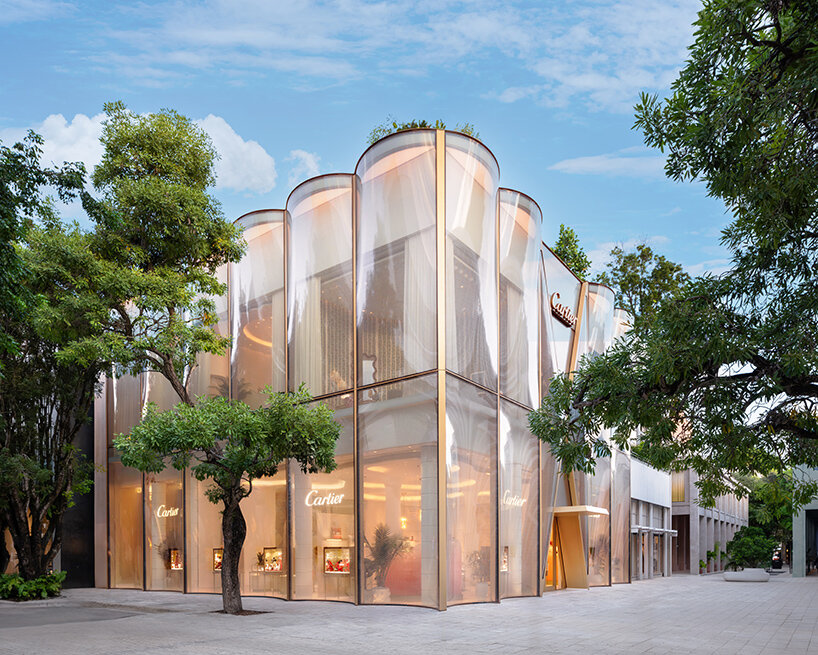Off-Grid Cottage in the Polish Countryside / Grzegorz Layer Architect
2017-12-09 19:57
Architects: Grzegorz Layer Project: Off-Grid Cottage Location: Gowidlino, Poland Area 67.0 m2 Project Year 2016 Photography: Courtesy of Grzegorz Layer
建筑师:Grzegorz图层项目:非网格平房位置:Gowidlino,波兰地区67.0平方米项目年2016摄影:Grzegorz图层提供
Kashubia is an unusually picturesque region in the north of Poland, rich in pine forests, meadows full of flowers, and crystal-clear lakes. Near one such lake – Lake Gowidliński –lies this place of repose and close contact with nature. The idea behind this off-grid cottage was to create a simple, functional and economic building which can be used all year round. As a large part of the site is covered with trees, the house was designed with a compact shape.
卡舒比亚是波兰北部一个风景如画的异乎寻常的地区,盛产松林、盛开鲜花的草地和清澈的湖泊。靠近这样一个湖-戈维利湖ń滑雪-坐落在这个地方的休息和与自然的密切联系。这个非网格小屋的理念是创造一个简单、实用和经济的建筑,可以全年使用。由于场地的很大一部分被树木覆盖,这座房子是以紧凑的形状设计的。
Its asymmetrical form is a result of the functional arrangement of the interior. In spite of the limited size of the house, it proved possible to organise a spacious day zone on the ground floor comprising living room, dining room, and a kitchen annexe with direct access to the terrace. The staircase located in the centre separates the living room from the hall and from the closed rooms: the main bedroom, bathroom, and toilet. The asymmetrical roof allows sufficient height in part of the building for an additional floor with mezzanine and two guest bedrooms.
它的不对称形式是内部功能排列的结果。尽管这所房子的面积有限,但事实证明,它可以在底层组织一个宽敞的日间区,包括客厅、餐厅和一个可直接进入露台的厨房附属设施。位于中心的楼梯将起居室与大厅和封闭的房间隔开:主卧室、浴室和卫生间。不对称屋顶允许足够的高度在建筑物的一部分,以额外的地板与阁楼和两个客人的卧室。
The house is built using a wooden skeletal construction. The elevation is covered with pine boards, a natural material traditionally used in this part of Poland. The exterior of the house is dark and therefore matches its environs in a harmonious manner, while in contrast, the interior uses wood in its natural colours. The irregularly positioned windows allow daylight into all of the rooms and frame the views of the surrounding landscape.
这房子是用木结构建造的。标高用松板覆盖,这是波兰这一地区传统上使用的天然材料。房子的外部是黑暗的,因此以和谐的方式匹配其环境,而相反,内部使用天然颜色的木材。不规则定位的窗允许日光进入所有房间并为周围景观设置框架。
 举报
举报
别默默的看了,快登录帮我评论一下吧!:)
注册
登录
更多评论
相关文章
-

描边风设计中,最容易犯的8种问题分析
2018年走过了四分之一,LOGO设计趋势也清晰了LOGO设计
-

描边风设计中,最容易犯的8种问题分析
2018年走过了四分之一,LOGO设计趋势也清晰了LOGO设计
-

描边风设计中,最容易犯的8种问题分析
2018年走过了四分之一,LOGO设计趋势也清晰了LOGO设计














































