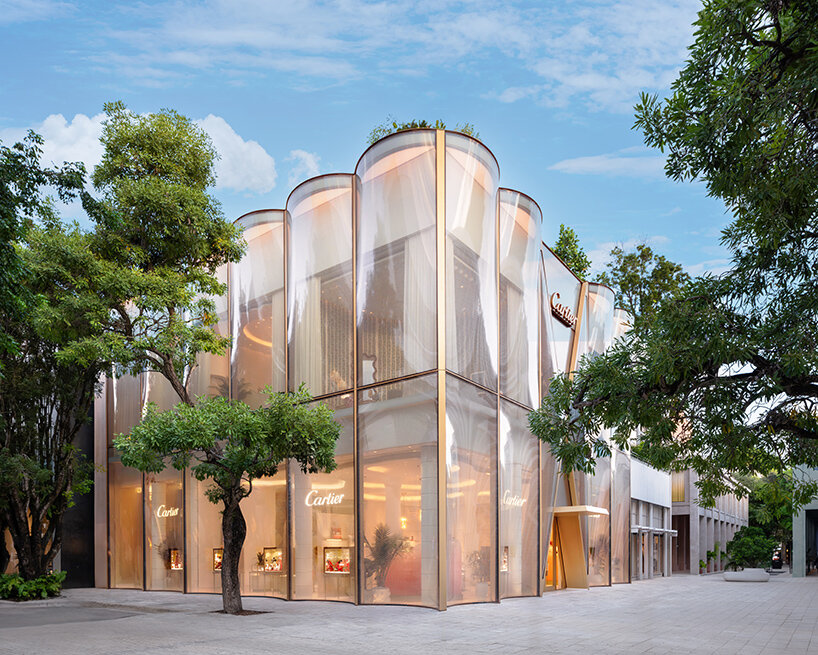Antique Tuscan Farmhouse Renovated by Ciclostile Architettura
2017-12-12 11:43
Architects: Ciclostile Architettura Project: Podere Navigliano Tuscan Farmhouse Location: Crete Senesi, Italy Area 600.0 sqm Photography: Fabio Mantovani
建筑师:Ciclostile Architettura项目:Podere Navigliano Tuscan农场所在地:Crete Senesi,意大利面积600.0平方米摄影:Fabio Mantovani
From the architect: Podere Navigliano is an antique tuscan farmhouse in the heart of Sienese Clays where nature and history are the undisputed protagonists. This project is the evolution of thought Smallness which characterized all previous projects of the office.
建筑师:PodereNavigliano是一座古老的托斯卡纳农舍,位于锡耶斯粘土的中心地带,自然和历史是无可争议的主角。这个项目是思想小的演变,是办公室以前所有项目的特点。
In this case especially the materials but also the attention to the historical context and the environment are at the heart of the project; the reinterpretation of traditional elements has allowed to find a new language, a new aesthetic inseparably linked to the tradition.
在这种情况下,尤其是材料,也是对历史语境和环境的关注是项目的核心;对传统元素的重新诠释,使其得以找到一种新的语言,一种与传统密不可分的新审美。
Smallness in this context means the ability to find, edit and innovate materials, construction techniques and technologies specific of the site. The design effort was aimed at the definition of a project that can interact with the environment and the tradition but at the same time able to surprise showing a new beauty, rediscovered in the elements of tradition itself.
在这方面的小意味着有能力发现、编辑和创新网站的具体材料、施工技术和技术。设计工作的目的是定义一个可以与环境和传统互动的项目,但同时又能令人惊讶地展示一种新的美,在传统本身的元素中重新发现。
The project involves the renovation of a tuscan farmhouse of 600 sqm spread over three levels: a ground floor that was used as a stable and service areas for agriculture, a first floor that housed two apartments and a second floor, consisting of two turrets, at the service of the apartments. Through a new arrangement of the interior was recreated a single dwelling trying to respect the essential characteristics of the traditional type, which is why in the ground floor have been localized service spaces (tavern, laundry, SPA, garage), in the first floor the living area that overlooks the valley to the south and two suites that overlook the most intimate private garden, in the two towers were located the most valuable suites.
该项目涉及翻修一座占地600平方米的托斯卡纳农舍,分为三层:一层用作农业的稳定和服务区,一层为两套公寓,另一层由两座塔楼组成,为公寓服务。通过新的室内布置,重建了一套住宅,试图尊重传统风格的本质特征,这就是为什么一楼的服务空间(酒馆、洗衣房、SPA、车库)都是本地化的,一楼是俯瞰山谷南面的起居区,两套房可以俯瞰最亲密的私人花园,在这两座楼中是最有价值的套房。
Particular attention was paid to the choice of materials and in particular the floors are the key element of the intervention. The choice of floors and their positioning reflects the philosophy of the intervention.
特别注意材料的选择,尤其是地板是干预措施的关键要素。楼层的选择及其定位反映了干预的哲学。
On the ground floor, intended for local service, was selected the resin that is adopting the previous clay pavement and well suited to the new features. In the living area on the first floor had originally brick floors of low quality, following the demolition of all interior floors for structural reasons, it was decided to revive the brick; our research has led to the choice of different stock of brick recovery of the same size mixed in a new pattern to obtain a more appearance.
在一楼,为当地服务,选择了树脂是采用以前的粘土路面,并非常适合新的特点。在一楼起居区,原为劣质砖地板,由于结构原因,拆除所有室内楼面后,决定将砖重新铺起来,我们的研究导致了采用相同规格的砖回收的不同库存的新模式,以获得更多的外观。
On the first floor and the second floor, in the bedroom, we have tried to reinterpret the tradition of woodworking proposing a cross and a diamond design recreated with the same logic of the brick floor, by assembling elements from wooden planks recovery of different essences, thus obtaining a pattern varied and uneven.
在一楼和二楼,在卧室里,我们试图重新诠释木工提出的十字架和菱形设计的传统,这种设计与砖地板的逻辑相同,通过从木板中拼凑不同本质的元素,从而得到一种不同的、不均匀的图案。
The steel is very important in this project, by structural element was brought to finishing element protagonist of the interior space. The corten staircase, the double-sided fireplace and steel hoops testify the intervention on the existing not trying to hide the scars but elevating them to characterizing element.
钢在本工程中占有非常重要的地位,由结构单元给装修单元带来了室内空间的主角。楼梯、双面壁炉和钢制箍证明了对现存的干预,不是试图隐藏伤疤,而是将伤疤提升到特征化的元素。
All the walls are finished with natural lime lying in traditional way in an irregular manner; to emphasize the beauty of the material has been chosen was decided not to paint the walls but to let the natural colour of lime.
所有的墙壁都是以传统的方式以不规则的方式铺成的天然石灰,为了强调材料的美,人们决定不粉刷墙壁,而是让石灰的自然颜色。
 举报
举报
别默默的看了,快登录帮我评论一下吧!:)
注册
登录
更多评论
相关文章
-

描边风设计中,最容易犯的8种问题分析
2018年走过了四分之一,LOGO设计趋势也清晰了LOGO设计
-

描边风设计中,最容易犯的8种问题分析
2018年走过了四分之一,LOGO设计趋势也清晰了LOGO设计
-

描边风设计中,最容易犯的8种问题分析
2018年走过了四分之一,LOGO设计趋势也清晰了LOGO设计




























































