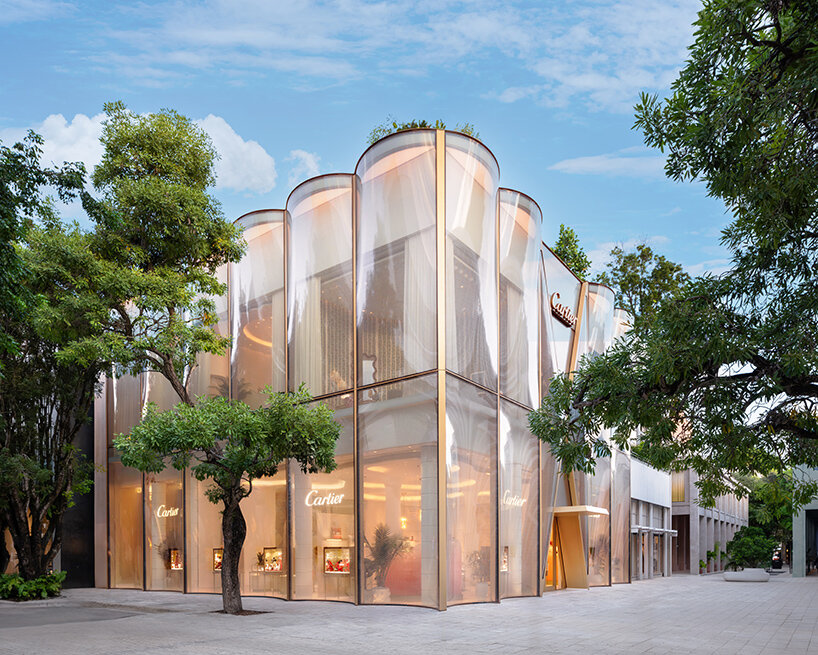Terrace House Renovation in South Hampstead, London
2017-12-10 11:57
Architects: MW Architects Project: Terrace House Renovation Location: South Hampstead, London, United Kingdom Photography: French Tye
建筑师:MW建筑师项目:露台屋翻修地点:伦敦,南汉普斯特德
This Victorian terrace in South Hampstead already had a split section. The owners thought the steps down to the original kitchen were a negative aspect of the property but MW Architects immediately saw the potential to connect the three key living spaces and open it up into a dramatic but functional family space.
这个位于南罕布什特的维多利亚阶地已经有一个分段。业主们认为,通往原厨房的台阶是房产的一个负面方面,但MW建筑师立即发现有可能将三个关键的生活空间连接起来,并将其开放到一个戏剧性但功能强大的家庭空间。
Our RIBA award winning new build houses at Essex Mews have 3 different levels around a 2 storey void for each of the main living spaces in the house: Eat, Live - Work. This defines the individual spaces but connects them 3 dimensionally making them feel bigger and brighter through shared volume.
我们的RIBA获奖,在埃塞克斯Mews新建的房子周围有三个不同的层围绕一个2层的空隙为每个主要的居住空间:吃,住
We were able to apply the same idea here in this Terrace House Renovation project. The side return was filled at the lower level to create a spacious kitchen and dining area that opened onto the garden through a beautiful steel framed screen.
我们能够在这个露台屋翻修项目中应用同样的想法。侧面返回是填充在较低的层次,以创造一个宽敞的厨房和餐厅,通过一个美丽的钢框架屏幕打开花园。
Two voids were formed into the room above connecting them but retaining their separate functions. The void in the centre of the house allowed the stair down to the kitchen to be made generously wide and moved into to it. This stair connected the living rooms to both the kitchen below and spatially to the study above.
两个空隙形成在连接它们的上方的房间中,但保留了它们各自的功能。房子中央的空隙使通往厨房的楼梯宽广,并移入厨房。此楼梯将客厅连接到下面的厨房和上面的研究空间。
These simple moves transformed three dark and pokey rooms into a dramatic, bright, and dynamic centre to a family home.
这些简单的动作把三间昏暗的房间变成了一个戏剧性的、明亮的、充满活力的家庭住宅中心。
The beautiful plywood kitchen by Uncommon Projects climb up through the void and becomes storage for the study. The rest of the house was fully refurbished too including a new basement under the living space (just half a flight of stairs down from the kitchen), and a new master suite on the first floor.
美丽的胶合板厨房,由不寻常的项目爬上来,成为研究的存储空间。房子的其余部分也完全翻新了,包括起居空间下的一个新地下室(离厨房只有半层楼梯),以及一层新的主套房。
 举报
举报
别默默的看了,快登录帮我评论一下吧!:)
注册
登录
更多评论
相关文章
-

描边风设计中,最容易犯的8种问题分析
2018年走过了四分之一,LOGO设计趋势也清晰了LOGO设计
-

描边风设计中,最容易犯的8种问题分析
2018年走过了四分之一,LOGO设计趋势也清晰了LOGO设计
-

描边风设计中,最容易犯的8种问题分析
2018年走过了四分之一,LOGO设计趋势也清晰了LOGO设计












































