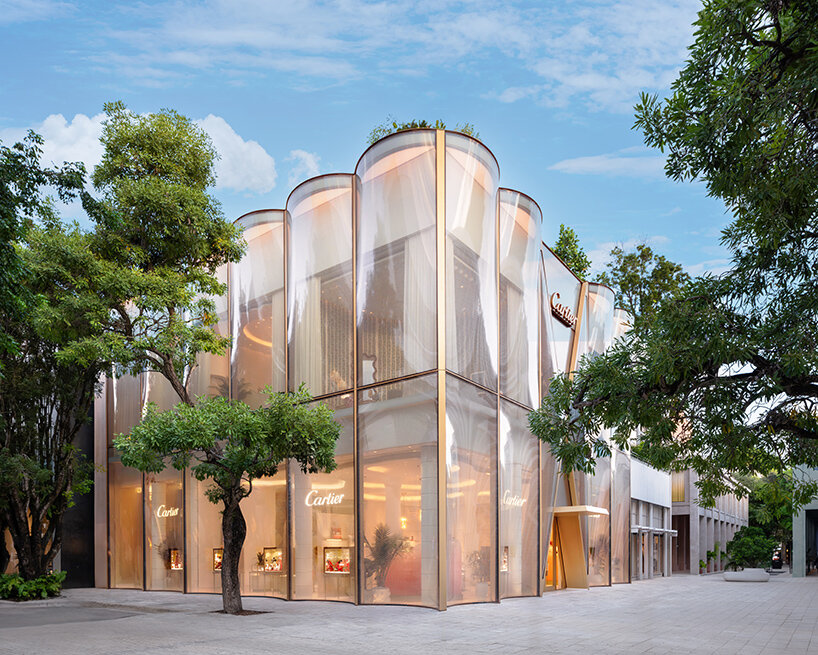Bar House in New York / Audrey Matlock Architect
2017-12-10 21:06
Architects: Audrey Matlock Architect Project: Bar House Location: East Hampton, New York, United States Area: 8,500 sq. feet Photography: Peter Aaron
建筑师:奥黛丽·马特洛克建筑师项目:酒吧所在地:纽约东汉普顿,美国地区:8,500平方米。双脚摄影:彼得·亚伦
The Bar House site is 13 acres of gently sloping land abutting a 500 acre protected forest preserve. Access to sunlight and views informed our strategy to locate the structure at the site’s highest elevation. Two linear volumes are stacked in perpendicular fashion. One physically engages the landscape at ground level and one is raised above with access to a green roof and views over the trees.
酒吧大厦的场地是13英亩缓缓倾斜的土地,毗邻500英亩的受保护森林保护区。获得阳光和意见,使我们的战略,定位的结构,在网站的最高海拔。两个线性体积以垂直方式堆放。一个人在地面上与景观相结合,一个人在上面被提升到一个绿色的屋顶上,可以俯瞰树木。
The landscape design on each side of the Bar house is different. To the south, lines of trees and plots of tall grasses extend the building’s formal order outward; and to the north, natural forms and native vegetation transition into the forest landscape. At all levels there are multiple interior/exterior visual and spatial intersections.
酒吧的每一边的景观设计都是不同的。在南方,一排排的树木和高大的草地将建筑物的正式秩序向外延伸;在北方,自然形态和原生植被向森林景观过渡。在所有各级都有多个内部/外部视觉和空间交叉口。
The bar house sits lightly on the ground. In contrast to its natural surroundings, the building exterior has a precise quality. Exposed steel structure, vertical sunshades and alternating glass and zinc panels are exactly detailed. At the ground level, thin ‘V’ shaped columns that support the upper floor recall lanky forest trees.
酒吧间轻轻地躺在地上。与自然环境相比,建筑外部具有精确的质量。裸露的钢结构,垂直遮阳和交变玻璃和锌板是非常详细的。在底层,支撑上层的“V”形细柱让人想起了瘦长的森林树木。
Interior spaces are choreographed to reflect the family’s active lifestyle and love of nature while highlighting their contemporary art collection. Open family spaces flow from house to courtyard. Throughout the house artwork placement and landscape views draw parallels between manmade beauty and the natural surroundings. At the lower level a dozen large paintings float between glimpses of the forest. At the upper level, vertical sunshades soften the light along a linear gallery.
室内空间的编排反映了家庭积极的生活方式和对自然的热爱,同时突出了他们的当代艺术收藏。开放的家庭空间从一所房子流向另一座庭院。在整个房子里,艺术品的摆放和景观将人造美和自然环境相提并论。在较低的层次上,十几幅大画漂浮在森林的一瞥之间。在较高的水平,垂直遮阳软化沿直线画廊的光线。
The design incorporates passive and active sustainable strategies. Building orientation, south overhangs, east/west sunshades and green roofs are supplemented by geothermal heating and cooling and heated floors.
该设计采用了被动和主动的可持续战略。建筑方向、南悬、东/西遮阳和绿色屋顶由地热加热、冷却和加热地板补充。
 举报
举报
别默默的看了,快登录帮我评论一下吧!:)
注册
登录
更多评论
相关文章
-

描边风设计中,最容易犯的8种问题分析
2018年走过了四分之一,LOGO设计趋势也清晰了LOGO设计
-

描边风设计中,最容易犯的8种问题分析
2018年走过了四分之一,LOGO设计趋势也清晰了LOGO设计
-

描边风设计中,最容易犯的8种问题分析
2018年走过了四分之一,LOGO设计趋势也清晰了LOGO设计
































































