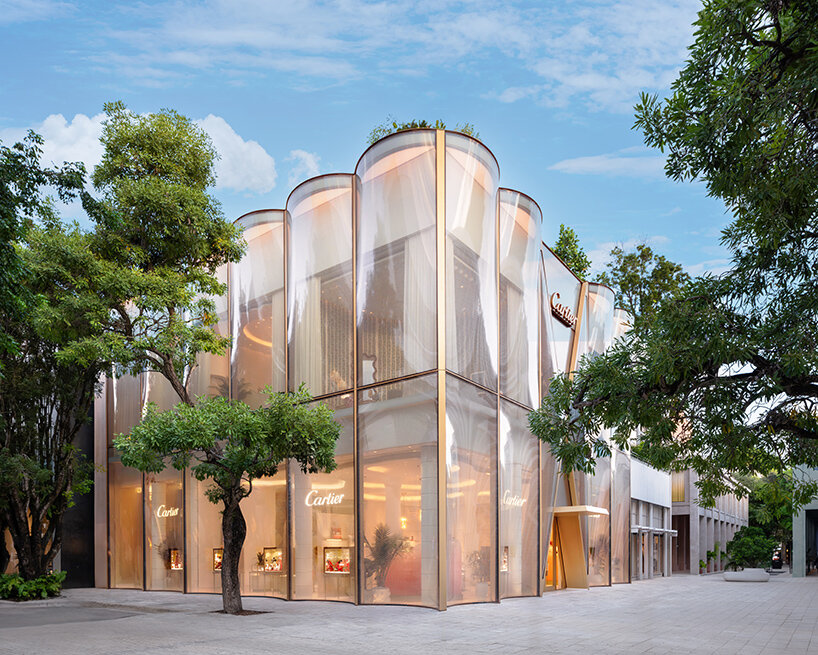Georgica Pond House Renovated by SheltonMindel
2017-12-27 11:05
Architects: SheltonMindel Project: Georgica Pond House Location: New York, United States Photography: Michael Moran
建筑师:SheltonMindel项目:Georgica Pond House位置:纽约,美国摄影:Michael Moran
Brief: Revive renovate and reinvigorate a distressed ramshackle late 1970s cedar modernist house on Georgica pond without changing its footprint or removing any exteriors walls or windows. The question was how to honor the old while bringing it forward.
简略:复活,翻新,并恢复活力,一个痛苦的摇摇欲坠的20世纪70年代后期,柏木现代主义的房子在乔治卡池塘,没有改变其脚印,或拆除任何外部墙壁或窗户。问题是如何在向老人致敬的同时把它提出来。
Solution: In order to preserve the grandfathered zoning proximity to the water, the exterior of the Georgica Pond house had to remain in tact. This transitional building type, a softer form of modernism is comprised of curving walls clad inside and out with vertical siding and floor-to-ceiling glass. It was the product of the years between the strict Corbusier geometric volumetric forms and before the advent of postmodernism. A more open plan on the interior is created to celebrate the larger two-story angled glass edged living space that focuses on the shift in the geometry along the edge of Georgica pond.
解决办法:为了保护靠近水的祖辈们的分区,乔治卡池塘房子的外部必须保持机智。这种过渡性的建筑类型,一种更柔和的现代主义形式是由弯曲的墙壁组成的,里面和外面都有垂直的壁板和从地板到天花板的玻璃。这是从严格的柯布西耶几何体积形式到后现代主义出现之前的几年的产物。一个更开放的内部计划,是为了庆祝更大的两层角度玻璃边的生活空间,重点是沿乔治卡池塘边缘几何学的变化。
A 25 foot round rug acts as the floor hinge that helps to make this geometric transition, its gray water like palette and thick large scale texture neutralizes the very warm and earth toned color and textures of the newly sanded cedar walls, terracotta tile and wooden floors.
一个25英尺圆的地毯作为地板铰链,帮助进行这种几何过渡,它的灰色水样调色板和厚厚的大规模纹理中和了非常温暖和泥土色调的颜色和纹理的新砂雪松墙,陶瓷砖和木地板。
In order to respect those sculptural forms of the walls, large-scale groups of furniture float freely and become architectural elements themselves in scale with the larger whole. Two very long over scaled sofas give the tall living room a low horizon—and pen their arms like a compass to the view of the water beyond. Architecture and interior design are seamlessly integrated.
为了尊重这些雕塑形式的墙壁,大规模的家具集团自由浮动,并成为建筑元素本身的规模与更大的整体。两张超长的沙发给了高耸的起居室一个很低的地平线,把他们的手臂像指南针一样握在远处的水面上。建筑和室内设计是无缝结合的。
 举报
举报
别默默的看了,快登录帮我评论一下吧!:)
注册
登录
更多评论
相关文章
-

描边风设计中,最容易犯的8种问题分析
2018年走过了四分之一,LOGO设计趋势也清晰了LOGO设计
-

描边风设计中,最容易犯的8种问题分析
2018年走过了四分之一,LOGO设计趋势也清晰了LOGO设计
-

描边风设计中,最容易犯的8种问题分析
2018年走过了四分之一,LOGO设计趋势也清晰了LOGO设计


















































