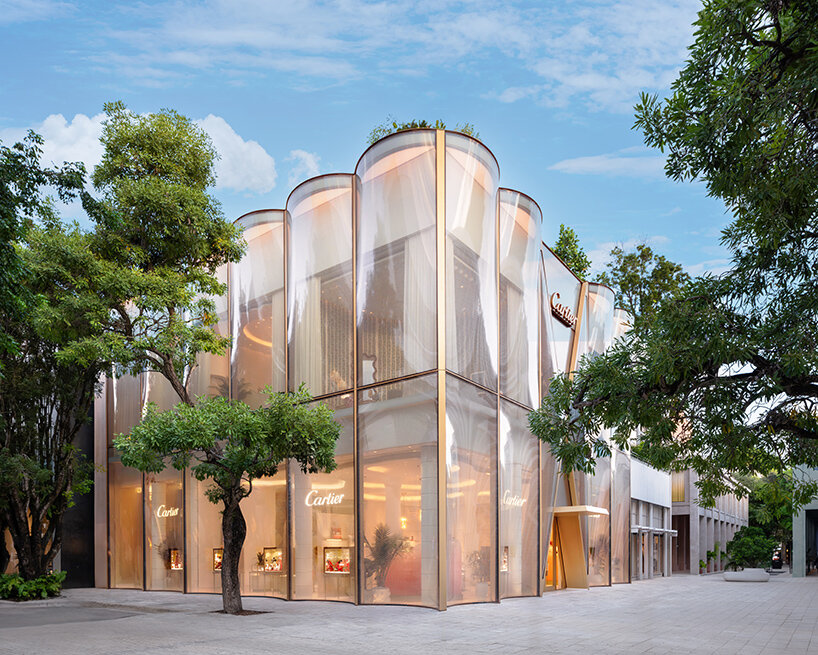Vineyard Cottage in Valencia / Ramon Esteve Studio
2018-01-04 20:11
Architect: Ramon Esteve Studio Project: Vineyard Cottage Location: Fontanars dels Alforins, Valencia, Spain Area: 414.74 m2 Year 2017 Photography: Mariela Apollonio
建筑师:Ramon Esteve Studio项目:葡萄园小屋位置:西班牙巴伦西亚方塔那斯阿尔福林:2017年414.74平方米摄影:玛丽拉·阿波罗尼奥
The house is located in the municipality of Fontanars, on the outskirts of the village surrounded by large acreages. The project seeks the maximum environmental and landscape integration because of its border location between a zone of pine forests and the grapevine fields, being diluted practically in the vegetation. To this contributes the decision to develop the entire program in a single plant, in addition to the material chosen, which provides shade consistent with the place.
该房屋位于Fontanars市,位于村庄的郊区,周围面积较大。该项目寻求最大的环境和景观整合,因为其边界位于松林区域和葡萄田之间,实际上在植被中被稀释。因此,除了选择的材料外,还决定在单个工厂中开发整个计划,从而提供与地点一致的阴影。
The geometry consists in mapping the line edge that defines the traditional house to extrude it after, forming an envelope under which will be developed throughout the project. That line-concept, turned into a long concrete shell that organizes the dwellings ́ program and is crossed transversely by the rooms materialized as pine wood containers.
几何学包括映射线边缘,定义了传统的房子挤压后,形成一个信封,将在整个项目开发。这条线的概念,变成了一个长的混凝土外壳,组织住宅́程序,并横向交叉的房间物化为松木容器。
The Vineyard Cottage seeks the maximum integration landscape and environment, due to the location of the border between an area of pine forest and the fields.
葡萄园农舍寻求最大程度的一体化景观和环境,因为边界的位置之间的松林和农田。
The access to the plot is through a path surrounded by olive trees. In the background, you can see the house, hidden by groups of cypresses, poplars and pine trees. You enter the house through one of the wooden structures. The concrete central space is a fluid common area dominated by a big replace towards which all the rooms are opened. From the inside, the views are framed by the pine wood surfaces that intersect the central space. By being considered a second residence, both these structures and the porches can be totally locked when the house is not inhabited.
进入该地块的途径是一条被橄榄树包围的小径。在后台,你可以看到房子,隐藏在成群的柏树,杨树和松树。你通过一个木结构进入房子。混凝土中央空间是一个流动的公共区域,由一个大的替代,所有的房间都是开放的。从内部看,这些景物是由松木表面构成的,这些松木表面与中心空间相交。如果被认为是第二个住宅,这些建筑和门廊都可以在房子没有人居住的情况下完全上锁。
A wide porch, placed at the end of the house, completes the home. It provides a lounge area linked to a dual landscape, on one side the immediate views of the pine forest, on the other side those of the vineyard. The house is modulated by the timber planks of 20 cm. that built the wooden boxes and also the timber formwork for pouring concrete.
在房子的尽头放了一个宽阔的门廊,完成了整个家。它提供了一个休息区,与双重景观相连,一边是松林的直接景观,另一边是葡萄园的景观。这所房子是由20厘米的木板调制的。建造了木箱和浇筑混凝土的木模。
Also the pinewood furniture and the carpentry for this retreat have been specifically designed following the same modulation. Both materials, white concrete and timber, are coherent with the nature of the structure.
此外,松木家具和木匠为这次务虚会专门设计遵循同样的调制。白色混凝土和木材这两种材料都与结构的性质相一致。
The energy saving is optimized thanks to the materials used and a thermal insulation of rock wool with great insulating ability. Also, the installation of lighting is energy-efficient due to a control system that optimizes the use of natural light.
由于所使用的材料和具有很强绝缘能力的岩棉的隔热性能,节能效果得到了优化。此外,安装照明是节能的,因为控制系统,优化自然光的使用。
The Vineyard Cottage project pursues a monolithic image of the materials so it can express, in the same inner and outer way, a means to achieve essentiality. Thus, both the concrete shell and the wooden boxes are presented in the same way inside and out, preserving materiality and texture. The shell functions as a self-compacting reinforced concrete sandwich with isolation core. Boxes made of pine wood are made according to a balloon frame system that structures them with a succession of uprights and crossbars, simplifying the execution of the same.
葡萄园农舍工程追求材料的整体形象,以同样的内外方式表达实现本质的手段。因此,混凝土壳和木箱都是以相同的方式内外呈现,保持了物质性和质感。壳体的作用是自密实钢筋混凝土夹层隔震芯.用松木制成的盒子是根据气球框架系统制造的,气球框架系统用一系列的立柱和横梁来构造它们,从而简化了执行过程。
 举报
举报
别默默的看了,快登录帮我评论一下吧!:)
注册
登录
更多评论
相关文章
-

描边风设计中,最容易犯的8种问题分析
2018年走过了四分之一,LOGO设计趋势也清晰了LOGO设计
-

描边风设计中,最容易犯的8种问题分析
2018年走过了四分之一,LOGO设计趋势也清晰了LOGO设计
-

描边风设计中,最容易犯的8种问题分析
2018年走过了四分之一,LOGO设计趋势也清晰了LOGO设计


































































