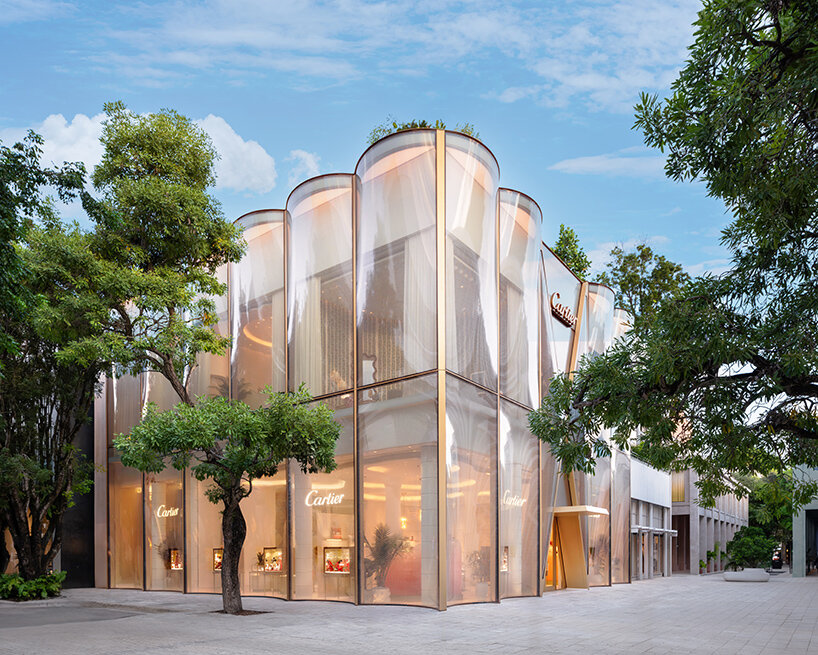Berkshire Residence / Mathison Mathison Architects
2018-01-04 21:12
Architect: Mathison Mathison Architects Project: Berkshire Residence Team: Evan Mathison, Jeff Remtema, Megan Feenstra-Wall Location: Great Barrington, Massachusetts Area: 5,600 sq ft Photography: Chuck Choi
建筑师:Mathison建筑项目:伯克希尔住宅团队:Evan Mathison,Jeff Remtema,Megan Feenstra-Wall Location:伟大的Barrington,马萨诸塞州地区:5600平方英尺摄影:Chuck Choi
High above the Housatonic River in western Massachusetts, just two miles from the New York border, a winding road ascends the ridge of a mountain and leads to a quiet gravel turn-off at the Berkshire Residence. This new residence is carefully sited on the mountainside among rock outcroppings and mature oaks to both fold into the natural, sloped landscape and capture the dramatic east-facing views of the valley and ridge beyond. It shares its site with an existing small cabin by the same designer, completed several years earlier.
在马萨诸塞州西部的Housatonic河上方,距离纽约边境仅两英里,一条蜿蜒的道路沿着一座山的山脊而上,通向伯克希尔住宅的一个安静的碎石岔路口。这座新住宅坐落在山坡上,坐落在岩石露头和成熟的橡树之间,两处都折叠成自然的、倾斜的景观,并捕捉到山谷和山脊的戏剧性东向景观。它的网站与同一设计师现有的小木屋,几年前完成。
This 5,500 SF two-level home has a low and subtle appearance at the entry, deploying an earthy palette with black stained cedar siding, mahogany windows and a natural zinc colored metal roof. Strong horizontal roof forms mimic the slopes of the surrounding topography and act as a layered filter for late-day western light while capturing dramatic eastern views through a ribbon of full height doors and windows. They also unite three programmatic living areas that become increasingly private and rotate gently in plan to frame powerful views and a series of outdoor living spaces, including an elevated firepit area and a lower pool positioned at the edge of the drop-off. A series of board-formed concrete retaining walls and planted slopes negotiate the outdoor spaces, which are overlaid with paths and seating areas using reclaimed granite curbs from Massachusetts and New Hampshire.
这个5500 SF两层住宅有一个低和微妙的外观在入口处,部署一个泥土的调色板与黑色的雪松壁板,红木窗户和一个天然的锌色金属屋顶。强烈的水平屋顶形式模仿周围地形的斜坡,并作为一个分层过滤器的后期西光,同时捕捉戏剧性的东方景观,通过一条全高的门窗带。他们还联合了三个逐渐变得私密的规划起居区,并在计划中轻轻旋转,以规划出强有力的视野和一系列户外居住空间,包括一个高架式的滑梯区和位于落水处边缘的一个较低的水池。一系列木板砌成的混凝土挡土墙和种植的斜坡穿过室外空间,这些空间用马萨诸塞州和新罕布什尔州回收的花岗岩边缘覆盖着小径和座位区。
The main level living and dining volume is anchored by a monumental stacked stone fireplace and hearth and fully opens to the east with a 40-foot retractable glass door system that unite the indoor and outdoor living spaces, including overhead screens that drop down from the exterior soffit. Interior spaces are clad with western red cedar walls and walnut and natural stone floors. This primary volume opens to a large screen porch to the north and a more private family room with a cantilevered window bench to the south.
主要水平的生活和餐饮空间是由一个巨大的堆叠的石头壁炉和壁炉锚定,并完全向东开放,一个40英尺可伸缩的玻璃门系统,把室内外的生活空间,包括头顶的屏幕,从外部松软。室内空间覆盖着西方的红雪松墙、胡桃木和天然石材地板。这个主要的音量打开了一个大屏幕门廊的北部和一个更私人的家庭房间,一个悬臂式的窗口长凳在南方。
Further south, in the most private spaces of the home, the sleeping areas capture views to the northeast over the pool below. The lower level includes an expansive private living area with a band of horizontal windows facing east and clerestory windows to the west. An adjacent bunk room accommodates guests, and the lower level includes a modest office, wine room, exercise room and cedar-clad bathroom. A specially designed sauna includes glass panels that provide continuous views of the Berkshire Mountain landscape from inside the space.
再往南一点,在家里最私人的空间里,睡觉的地方可以从下面的游泳池向东北方向眺望。较低层包括一个广阔的私人生活区,一面是面向东方的水平窗户,另一面是西面的牧师窗口。相邻的双层床房可容纳客人,较低的层包括一个普通的办公室、葡萄酒室、健身房和雪松覆盖的浴室。一个特别设计的桑拿包括玻璃面板,提供持续的景观伯克希尔山景观从内部的空间。
Sustainable design principles are integrated throughout the project, including sophisticated geothermal heating and cooling, a building envelope to eliminate thermal bridging, triple-pane windows and doors, use of natural materials and finishes, renewable surface materials, and use of native ecologies in the landscape.
可持续设计原则贯穿整个项目,包括复杂的地热加热和冷却、消除热连接的建筑围护结构、三层玻璃窗和门、使用天然材料和饰面、可再生表面材料以及在景观中使用本土生态。
 举报
举报
别默默的看了,快登录帮我评论一下吧!:)
注册
登录
更多评论
相关文章
-

描边风设计中,最容易犯的8种问题分析
2018年走过了四分之一,LOGO设计趋势也清晰了LOGO设计
-

描边风设计中,最容易犯的8种问题分析
2018年走过了四分之一,LOGO设计趋势也清晰了LOGO设计
-

描边风设计中,最容易犯的8种问题分析
2018年走过了四分之一,LOGO设计趋势也清晰了LOGO设计




































































