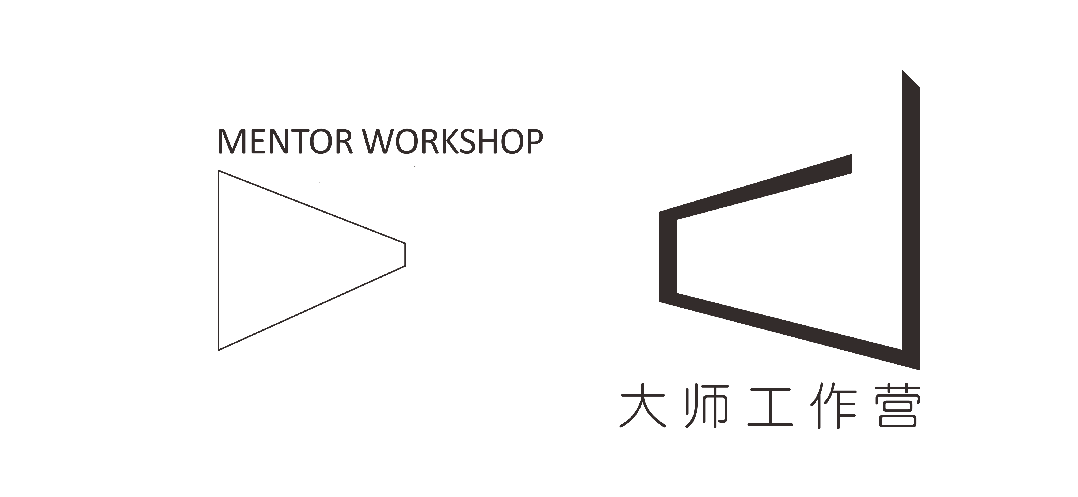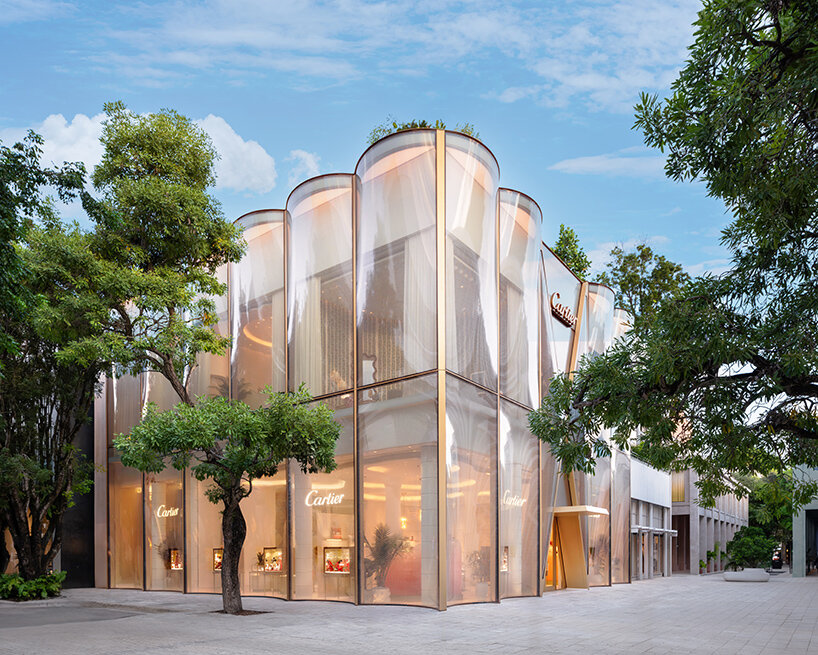60m2 Apartment in São Paulo with References to Scandinavian Architecture
2018-01-08 20:05
Architects: Casa 100 Arquitetura Project: 60m2 Apartment in São Paulo Architect in Charge: Diogo Luz, José Guilherme Carceles Location: Chacara Klabin, Vila Mariana, São Paulo, Brazil Area 65.0 m2 Project Year 2016 Photography: Gui Morelli
建筑师:Casa 100 Armisetura项目:圣保罗60平方米公寓负责人:Diogo Luz,JoséGuilherme Carceles地点:Chacara Klabin,Vila Mariana,圣保罗,65.0平方米项目年2016摄影:Gui Morelli
Description by architect: The first request made by the resident of this 60m2 apartment, was to have a minimalist environment, with references to Scandinavian architecture. She did not want many colors and not much information in the apartment. Architecture should speak for itself. The apartment originally had 2 bedrooms, and two bathrooms. With the changes made in the project, the master suite got bigger, and where the 2nd bedroom was, it turned into a large closet, which is a kind of entrance hall of the suite, and where the restroom is located. In the bathroom the idea was to join the 2 shower cabins turning into just one larger, for the suite, since the smaller one now turned into a restroom.
建筑师的描述:这个60平米的公寓的居民提出的第一个要求是要有一个极简主义的环境,参考斯堪的纳维亚的建筑。她不想要公寓里的许多颜色和信息。建筑应该代表自己。这套公寓原来有两间卧室和两间浴室。随着项目的改变,主卧变得更大了,第二间卧室变成了一个大壁橱,这是一种套房的入口大厅,也就是洗手间所在的地方。在浴室里,我们的想法是加入两个淋浴房,变成一个更大的套房,因为小的那个现在变成了一个洗手间。
The open kitchen to the living room has received a support counter which also serves as a dining space for 2 people. The air conditioning machine on the terrace was hidden by a perforated metal plate, and on it, the wooden shelf receives some plants for everyday uses. To maintain clarity throughout the apartment, and not visually diminish the room, the division between social and intimate wing was done with a dotted glass, allowing the good use of the natural light but also maintaining the privacy of the enclosed environment. The materials follow a more sober line, so we have plenty of white, wood in American oak leaves, and copper tubes that are shelf structures in the kitchen, living room and bedroom.
客厅的开放式厨房设有一个辅助柜台,可供两人就餐。露台上的空调机被一个穿孔的金属板遮住了,木架子上有一些植物供日常使用。为了保持整个公寓的清晰性,而不是在视觉上削弱房间,社交和亲密翼之间的分隔是用一个虚幻的玻璃做的,这样既可以很好地利用自然光,又能保持封闭环境的隐私。材料遵循更清醒的路线,所以我们有大量的白色木材,美国橡木叶和铜管,这是在厨房,客厅和卧室的架子结构。
Interior design follows the same line of architecture. Lightweight, neutral, minimalist and with Scandinavian references. This way we have a great presence of the colors white and gray and also some pastel colors. There are not many furniture in the apartment by a request from the resident who sought a space without much information.
室内设计遵循同样的建筑路线。轻量级,中性,极简,与斯堪的纳维亚参考。这样我们就有了很好的颜色,白色和灰色,还有一些柔和的颜色。在没有多少信息的情况下,居住者的要求下,公寓里没有多少家具。
Regarding materials, we basically work with apparent concrete on the slab and countertops, white slatted porcelain flooring, paneling wood and cabinets, and copper tubes, elements that have structured the support shelves. The lighting is all made with apparent piping, and in the suite the electrical structure serves as well as a support for the spots, and also they become luminaires with led strips on the top, working as a guide by the light reflected in the slab, from the closet to the bathroom of the suite.
在材料方面,我们主要使用的是板面和台面上的表面混凝土,白板瓷地板,木板和橱柜,以及铜管,这些元素构成了支撑架。所有的照明都是由明显的管道组成的,在套间里,电气结构起着支撑点的作用,它们也成为顶部有LED条的灯具,通过平板反射的光线,从壁橱到套房的浴室,起到引导作用。
 举报
举报
别默默的看了,快登录帮我评论一下吧!:)
注册
登录
更多评论
相关文章
-

描边风设计中,最容易犯的8种问题分析
2018年走过了四分之一,LOGO设计趋势也清晰了LOGO设计
-

描边风设计中,最容易犯的8种问题分析
2018年走过了四分之一,LOGO设计趋势也清晰了LOGO设计
-

描边风设计中,最容易犯的8种问题分析
2018年走过了四分之一,LOGO设计趋势也清晰了LOGO设计




















































