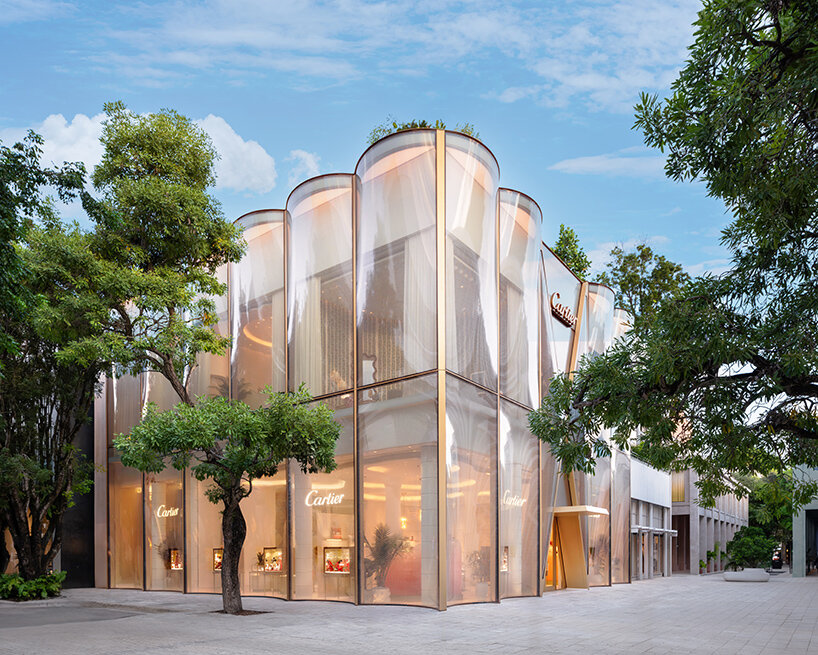Watermill Retreat in East Hampton, New York / CCS Architecture
2018-01-14 12:21
Architects: CCS Architecture Project: Watermill Retreat Design Principal: Cass Calder Smith Project Architect: Taylor Lawson Interior Designer: Sharon Bonnemazou, Mode SB, New York, NY. (and homeowner) Location: Water Mill, New York Area: 5,800 square feet Photography: Colin Miller
建筑师:CCS建筑项目:水磨坊撤退设计,主要:卡斯·考尔德·史密斯项目建筑师:泰勒·劳森室内设计师:莎伦·博纳马祖,模式SB,纽约。地点:纽约水厂区:5800平方英尺摄影:科林·米勒
This 5,800 sf home is sited on a prime location in Water Mill, south of the highway with partial water views of Mecox Bay. As a weekend home, it’s designed for casual Hamptons living with family and friends. The design developed through a creative alliance between Architect Cass Calder Smith, Principal of CCS Architecture, and Designer Sharon Bonnemazou, Principal of Mode SB, who is also the homeowner with her husband.
这5,800 SF家坐落在水磨坊的一个主要位置,在高速公路的南部,部分水景的梅科克斯湾。作为周末之家,它是为与家人和朋友一起生活的随意汉普顿而设计的。这一设计是通过建筑设计师卡斯·考尔德·史密斯(Cass Calder Smith)和设计师莎伦·博纳马祖(Sharon Bonneazou)之间的创造性联盟而发展的。
Sharon’s goal was to have a serene and private weekend getaway from the city that would be discreetly luxurious. She wanted the home to have an architecturally masculine structure that would serve as a foundation for layers of raw and organic elements such as clay, aged wood, dark steel, distressed leather and textured stone.
沙龙的目标是在周末有一个安静的私人度假城市,这将是谨慎的豪华。她希望家里有一个建筑阳刚的结构,这将作为一个基础的原始和有机元素,如粘土,陈年木材,深色钢,不良皮革和纹理的石头。
The exterior of the Watermill retreat has a rustic simplicity of a “modern farmhouse”, mimicking the barns common to agricultural Long Island with simple geometric forms grounded in the landscape, natural wood siding, and metal roofs. The siting and shape of the house accomplishes privacy, views, and distinct outdoor spaces.
水磨坊的外部有一个“现代农舍”的简朴,模仿农业长岛常见的谷仓,简单的几何学形式根植于景观,天然木材壁板和金属屋顶。房子的位置和形状完成了隐私,景观,和独特的户外空间。
The Watermill retreat is T-shaped, with three wings that result in two L-shaped outside areas. The first outdoor area is on the entry side, which defines the front yard and entry. The second space includes the main yard and beloved apple tree that was saved and can be seen from all rooms. This terraces down to the pool and pool house, which becomes a place of its own.
水磨机的撤退是T形的,有三个翅膀,形成两个L形的外部区域.第一个室外区域位于入口侧,它定义了前院和入口。第二个空间包括主庭院和心爱的苹果树,这是保存下来的,可以从所有房间看到。这梯田一直延伸到游泳池和游泳池的房子,这是一个属于自己的地方。
The first floor of the Watermill retreat includes the main living areas and a guest suite – each with sweeping connections to the outside and plentiful natural light to render the interior. The second floor has bedrooms and a home studio with views of the yard and beyond. The pool house is versatile with a workout area, a sleeping nook, and a full bathroom.
水磨务虚会的第一层包括主要的起居区和一套客房-每个房间都与外部有着广泛的连接,以及丰富的自然光来渲染内部。二楼有卧室和一个家庭工作室,可以看到院子和更远的地方。游泳池有一个健身区,一个睡觉的角落和一个完整的浴室。
 举报
举报
别默默的看了,快登录帮我评论一下吧!:)
注册
登录
更多评论
相关文章
-

描边风设计中,最容易犯的8种问题分析
2018年走过了四分之一,LOGO设计趋势也清晰了LOGO设计
-

描边风设计中,最容易犯的8种问题分析
2018年走过了四分之一,LOGO设计趋势也清晰了LOGO设计
-

描边风设计中,最容易犯的8种问题分析
2018年走过了四分之一,LOGO设计趋势也清晰了LOGO设计


































































