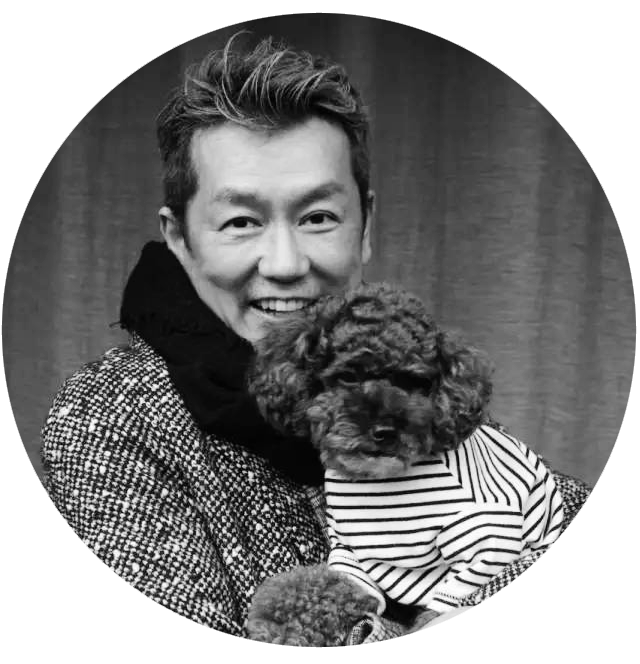Captain Central Brewery – Old Police Station Turned into a Monumental Bar
2016-07-06 19:48
Located in the bohemian neighborhood of Güemes in the city of Córdoba, Captain Central Brewery (CCC) re-conceptualizes an old police station and turns it into a monumental bar interlocking cement, iron and glass on an area of over 500m2. The project was led by Guillermo Cacciavillani, cofounder and current creative director of Bar Makers, and it is the most challenging and recent work of this company dedicated to the development of gastronomic spaces. To transform the neighborhood, making it an engaging place, a living history, is the spirit that is revitalizing an area that for many years was marginalized in the urban scene of the city.
中央啤酒厂(CCC)位于科尔多瓦市Güemes的波西米亚社区,重新构思了一个老派出所,并在500多平方米的面积上把它变成了一个巨大的钢筋联锁水泥、铁和玻璃。该项目由Guillermo Cacciavillani领导,Guillermo Cacciavillani是律师制造商的共同创始人和现任创意总监,这是该公司致力于美食空间开发的最具挑战性和最新的工作。改造社区,使其成为一个吸引人的地方,成为一段活生生的历史,是一种精神,它正在振兴一个多年来在城市景观中被边缘化的地区。
This bar is built within an open shopping mall called Barrio. After granting the dining areas within this mall, Bar makers designed a modern format based on the original imprint of the space where it would be built. One idea that opened the game: brews that unite people because they are authentic. Captain Central Brewery is conceptually thought of as a place to invite beer lovers and passionate producers for their recipes, encouraging the public to choose quality and a clean aesthetic.
这个酒吧建在一个叫做Barrio的开放式购物中心内。在这个购物中心内的餐饮区被授予后,酒吧制造商设计了一种现代的模式,它的基础是它将建造的空间的原始印记。开启游戏的一个想法是:酿造能让人们团结起来,因为他们是真实的。在概念上,中央啤酒厂被认为是一个邀请热爱啤酒的人和热情的酿酒者的地方,鼓励公众选择质量和干净的美感。
Morphologically the bar reveals a marked industrial imprint through icons in its design. A stripped facade, an imposing 5 meter concrete portal with an angular arch, extended at the top by a rusty chimney over 7 meters high. A text in neon embedded in the concrete at the entrance that reads “obsession to create something beautiful,” a synthetic and forceful sentence.
从形态上看,该条形图在设计中通过图标显示了一个有标记的工业印记。一个剥离的正面,一个宏伟的5米高的混凝土门,有一个角拱,顶部延伸到一个生锈的烟囱超过7米高。一种嵌在入口处混凝土里的霓虹灯文本,上面写着“痴迷于创造美好的东西”,这是一句合成而有力的句子。
The gray concrete is a background for the huge network of exposed red pipes that run through the walls and ceiling pretending to be a water safety system. This network of pipes in addition to fulfilling their ornamental function, as a support for lighting, also distribute beer lines to different bars. The place presents a stunning double height that reinforces the monumentality of the access and is complemented by four magnificent chandeliers of the same pipe.
灰色混凝土是一个巨大的网络的背景暴露红色管道,通过墙壁和天花板,假装是一个水安全系统。这种管道网络除了发挥其装饰功能外,作为照明的支撑,还将啤酒生产线分配给不同的酒吧。该地方呈现出一个惊人的双重高度,加强了入口的巨大性,并辅之以四个宏伟的枝形吊灯相同的管道。
The brewery proposes two interconnected levels through a concentric red staircase covered by a metal strip which generates the impression of a huge floating piece. Large metal balconies generate a continuity of the environments with the staircase and allow visual connection between the two levels. Large areas of smooth cement open the space as patios, one on the ground floor and another on the terrace, the latter offers a beautiful view of the entire peripheral area.
酿酒厂通过一个由金属条覆盖的同心红色楼梯提出两个相互关联的层次,这就产生了一个巨大的浮动部分的印象。大型金属阳台产生的环境与楼梯的连续性,并允许两个层次之间的视觉连接。大面积的平滑水泥打开空间作为露台,一个在一楼,另一个在露台,后者提供了整个周边地区的美丽景色。
The bar reinforces the concept through its details. Its three metal screens with three-dimensional facets, five meters high and two meters and a half wide, reinforce the scale of the place. The furniture is innovative and continues the exterior line combining pieces made of iron, wood and red upholstery. The bars are large geometric shapes made of precast concrete.
酒吧通过其细节加强了这一概念。它的三个金属屏幕的三维面,5米高和2米半宽,加强了地方的规模。家具是创新的,并继续外部线由铁,木材和红色装潢的碎片。这些钢筋是由预制混凝土制成的大型几何形状。
The signage oscillates between large cement letters and iconography of simple and concrete messages. A striking image is achieved in the main courtyard, where an original construction crane and rusty cabin serves for guest DJs. Finally, it has a notable warmth and robust shrub vegetation which occupies the planters of the place.
标牌在大型水泥字母和简单和具体信息的图标之间摆动。在主庭院实现了醒目的形象,原来的建筑起重机和生锈的客舱为客人DJ服务。最后,它具有显著的温暖和坚固的灌木植被,占据了该地方的植物。
A bar that explores modern styles of architecture and flavors of beers while moved by simple design and classic shapes. We believe in the ability of man to transform what nature gives us and turn it into something extraordinary. Thus this brewery is created.
一个酒吧,探索现代风格的建筑和口味的啤酒,同时被简单的设计和经典的形状。我们相信人类有能力改变大自然赋予我们的一切,并将其转化为非凡的事物。因此,这个啤酒厂就诞生了。
Architects: Guillermo Cacciavillani Project: Capitan Central Brewery Location: Cordoba, Argentina Project Area 600.0 m2 Photographs: Gonzalo Viramonte
建筑师:Guillermo Cacciavillani项目:Capitan Central Brewery:Cordoba,阿根廷项目区600.0平方米照片:Gonzalo Viramonte
Thank you for reading this article!
 举报
举报
别默默的看了,快登录帮我评论一下吧!:)
注册
登录
更多评论
相关文章
-

描边风设计中,最容易犯的8种问题分析
2018年走过了四分之一,LOGO设计趋势也清晰了LOGO设计
-

描边风设计中,最容易犯的8种问题分析
2018年走过了四分之一,LOGO设计趋势也清晰了LOGO设计
-

描边风设计中,最容易犯的8种问题分析
2018年走过了四分之一,LOGO设计趋势也清晰了LOGO设计



































































