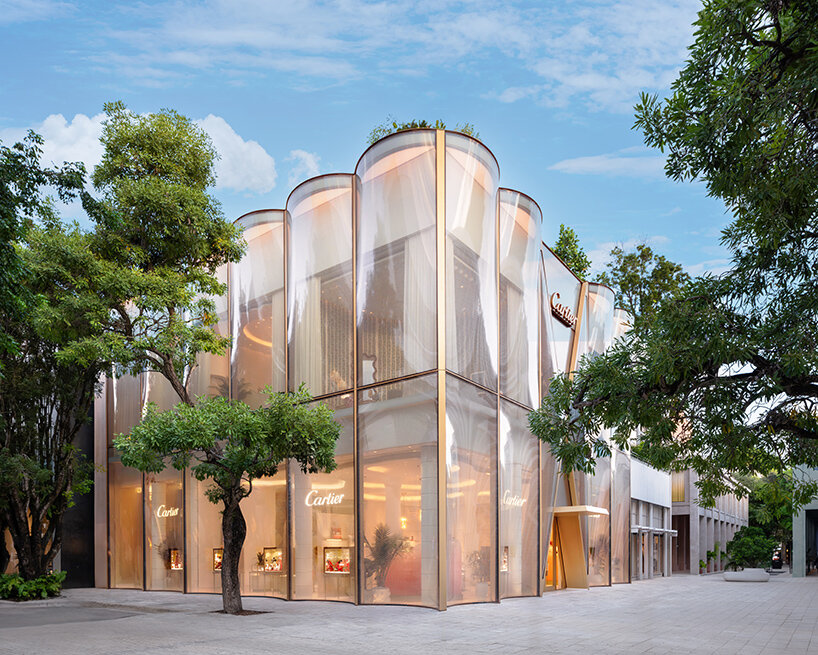Cumaru House: An Imposing Example of Modern Brazilian Architecture
2018-01-14 20:44
Architects: Raffo Arquitetura Project: Cumaru House Architect in Charge: Lucas Raffo Authors: Lucas Raffo, Marcos Aleixo Location: Brazil Area: 372.13 m2 Project Year 2015 Photography: Marcos Fertonani
建筑师:Raffo Armisetura项目:Cumaru House负责建筑师:Lucas Raffo作者:Lucas Raffo,Marcos Aleixo地点:巴西地区:372.13平方米项目年2015年摄影:Marcos Fertonani
Description by architect: In a composition of volumes and plans, the building fits between openings and closings, respecting the functional needs of the family and the natural characteristics of the surroundings. The main functions of the Cumaru house are concentrated on a single plan, providing a single floor house aspect, sharing abundant lighting and ventilation integrated by a central pool. The upper and lower floor contain spaces of sporadic and private use.
建筑师描述:在体积和图则的组合中,建筑介于开口和关闭之间,尊重家庭的功能需求和周围环境的自然特征。库马鲁住宅的主要功能是集中在一个单一的规划,提供一个单一的楼层房屋方面,共享丰富的照明和通风集成在一个中央游泳池。上下层都有零星的私人空间。
The volumetric configuration and position of the building on the site reflect the intention of the family to receive friends and maintain privacy, allied to the best use of natural energies technique, capturing morning sunlight and dominant ventilation.
该建筑在现场的体积配置和位置反映了家庭接待朋友和维护隐私的意图,结合了最佳利用自然能源技术,捕捉晨光和主导通风。
The wood that gives its name to the Cumaru house was thought from the beginning, and it nature is highlighted in details on the facade, floors, ceiling and indoor finishing materials, balancing thermal and beauty aspects.
木料是库马鲁房子的名字,从一开始就被认为是木材,它的本质在立面,地板,天花板和室内装饰材料,平衡热和美丽方面的细节被强调。
A large upper horizontal opening on the facade works as a large natural lamp over the social area of the house, allowing lighting during daytime and highlighting the lines of the house at night. On the upper floor it is still possible, through this opening, to contemplate the canopy of trees and the southern area of Londrina.
立面上的一个较大的水平开口作为一盏巨大的天然灯在房子的社交区域上工作,允许白天照明,并在夜间突出房屋的线条。在楼上,仍然可以透过这个洞口来观摩树木的树冠和隆德里纳的南部地区。
In the frontal view the straight lines of the volumes balance in a dialog with the angles present in the access to garage, in the upper rooftop of cumaru wood and in the metallic crown.
在正面视图中,体积的直线在对话中与进入车库的通道、木屋顶上和金属冠的角度保持平衡。
 举报
举报
别默默的看了,快登录帮我评论一下吧!:)
注册
登录
更多评论
相关文章
-

描边风设计中,最容易犯的8种问题分析
2018年走过了四分之一,LOGO设计趋势也清晰了LOGO设计
-

描边风设计中,最容易犯的8种问题分析
2018年走过了四分之一,LOGO设计趋势也清晰了LOGO设计
-

描边风设计中,最容易犯的8种问题分析
2018年走过了四分之一,LOGO设计趋势也清晰了LOGO设计


























































