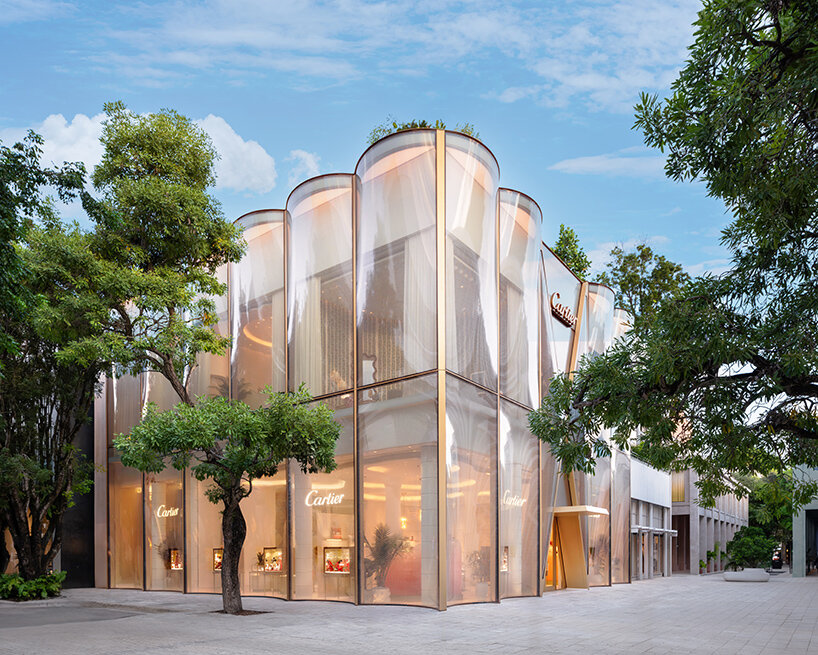Captain Kelly’s Cottage / John Wardle Architects
2018-01-15 19:21
Architects: John Wardle Architects Project: Captain Kelly’s Cottage Location: North Bruny Island, Tasmania Photography: Trevor Mein
建筑师:约翰·沃德尔建筑师项目:凯利船长的小屋位置:塔斯马尼亚岛北布鲁尼岛摄影:特雷弗·米恩
Description by architect: Captain Kelly’s Cottage involves the painstakingly considered restoration of the original weatherboard cottage on a remote bay of Bruny Island, Tasmania.
建筑师描述:凯利船长的小屋涉及精心考虑修复原始的风化板小屋,在一个遥远的海湾布鲁尼岛,塔斯马尼亚。
Captain Kelly built the cottage in the 1830’s. As part of this project, extensive research has been carried out into the history of the cottage, tracking through libraries, original diaries, and detailed logbooks. It is speculated that the various ship hands of Captain Kelly built the house during the whaling off-season. The original cottage consisted of two structures: bedrooms and kitchen, surrounded by a wide verandah. Construction has also involved the painstaking removal of paint layers to reveal the original paint colours which have been revealed in parts and provided inspiration in other areas.
凯利上尉在19世纪30年代建造了这座小屋,作为这个项目的一部分,对这座小屋的历史进行了广泛的研究,通过图书馆、原始日记和详细的日志进行了追踪。据推测,在捕鲸淡季期间,凯利船长的各种船手建造了这座房子。原来的小屋由两个结构组成:卧室和厨房,四周环绕着一个宽阔的走廊。建筑工程还包括费力地去除油漆层,以揭示原来的油漆颜色,这些颜色已被部分展示出来,并为其他领域提供了灵感。
A new living area has been placed between the two existing structures; the kitchen and bedrooms. The original verandah has been a major point of inspiration for the new intervention. The layered soffit and exposed ceiling rafters have been continued in the new entry and living spaces to connect new with old through this language of ceiling layers. In effect, the verandah extends and encapsulates the new works tying new and old together. This is reflected both in plan and section.
在这两座既有的建筑之间,即厨房和卧室之间,安置了一个新的起居区。原来的走廊一直是新干预的一个主要灵感点。在新的入口处和起居空间中,层次分明的透明天花板和暴露的天花萝卜被延续下来,通过这种天花板层的语言将新的和旧的连接起来。实际上,廊道扩展和封装了新的和旧的结合在一起的新作品。这反映在计划和章节中。
A sheltered north-facing courtyard is nestled into the leeward side of the cottage. A new chimney is located in the position of the original (but long removed) chimney. This reinstatement of the chimney helps to define and warm the courtyard space, and is constructed of prototyped custom made white ‘ghost’ bricks.
一个遮阳的北面庭院坐落在小屋的背风边.一个新的烟囱位于原来的(但很长时间)烟囱的位置。这个烟囱的修复有助于定义和温暖庭院空间,并由原型定制的白色“鬼”砖建造。
The courtyard is located around the existing walnut and mulberry trees, both over 100 years old. These two trees are as powerfully present as this historic cottage that has been a sentinel on the edge of the cliff for over 175 years. A dry stone wall currently being constructed will blur the boundaries of these histories.
庭院坐落在现存的胡桃木和桑树周围,这两棵树都有100多年的历史。这两棵树就像这座历史悠久的小屋一样,是悬崖边缘175年来的哨兵。目前正在建造的一堵干石墙将模糊这些历史的界限。
 举报
举报
别默默的看了,快登录帮我评论一下吧!:)
注册
登录
更多评论
相关文章
-

描边风设计中,最容易犯的8种问题分析
2018年走过了四分之一,LOGO设计趋势也清晰了LOGO设计
-

描边风设计中,最容易犯的8种问题分析
2018年走过了四分之一,LOGO设计趋势也清晰了LOGO设计
-

描边风设计中,最容易犯的8种问题分析
2018年走过了四分之一,LOGO设计趋势也清晰了LOGO设计
































































