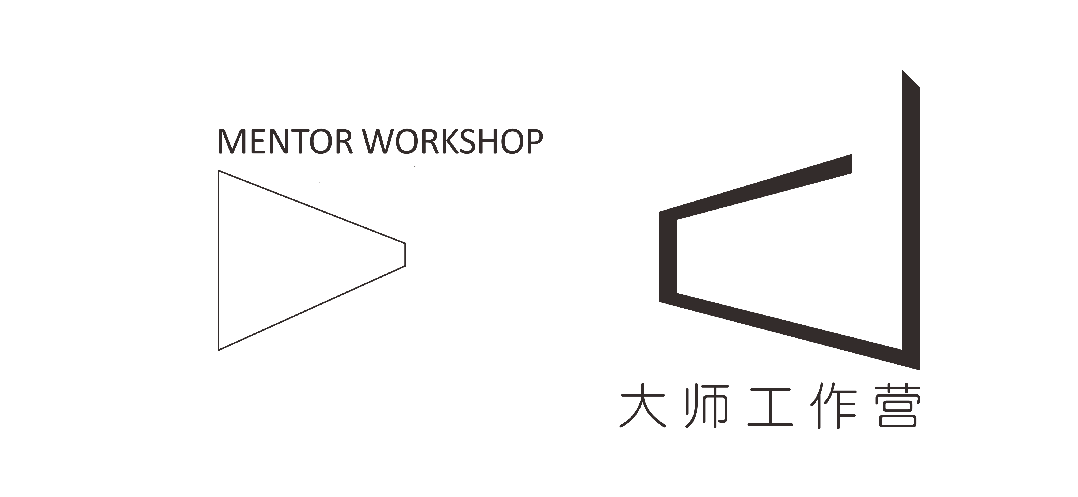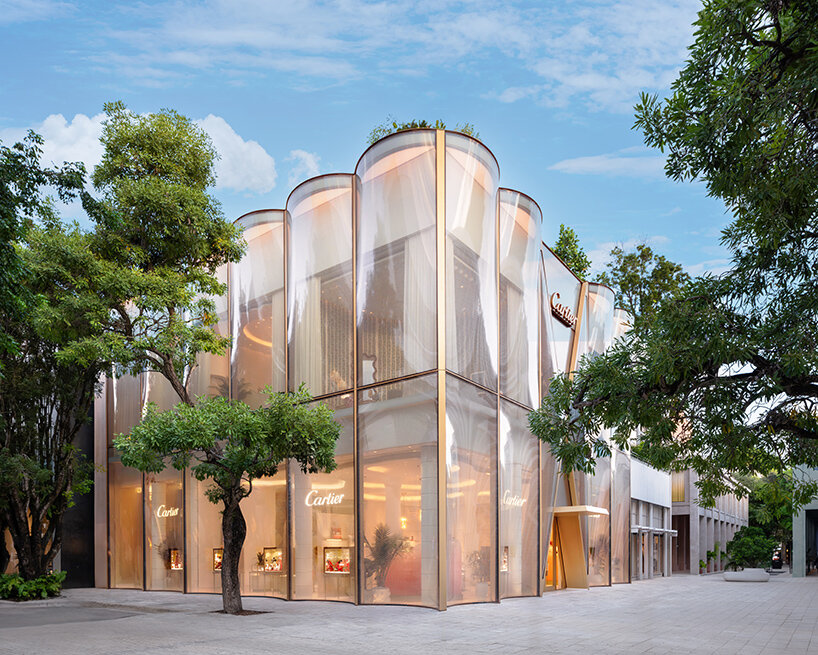Brutalist-Style House in Northern Taiwan / Yuan Architects
2018-01-13 21:47
Architects: Yuan Architects Project: Brutalist-Style House Location: Hsinchu, Taiwan Lead Architect: Wenyuan Peng Area 416.0 m2 Project Year 2016 Photography: Te-Fan Wang, Wenyuan Peng, Stephen Liao
建筑师:元建筑师项目:蛮横风格住宅地点:新竹,台湾首席建筑师:文源鹏区416.0平方米工程年2016年摄影:王德帆,彭文源,廖士冬
Description by architect: Facing a beautiful scenery of green hills, the building features staggered terraces that extend the indoor living space to the mountain landscape, offering a connection with nature that brings a sense of fulfillment to daily life.
建筑师描述:面对绿色山丘的美丽景色,该建筑以交错的梯田为特色,将室内居住空间延伸到山地景观,与大自然建立联系,给日常生活带来一种满足感。
Built on a hillside, House S intentionally elevates the living space to provide privacy while offering a comfortable outdoor activity space for families. An undulating wall running through the building defines the exterior and interior, separating the public space from the private.
S屋建在山坡上,有意提高居住空间以提供隐私,同时为家庭提供舒适的户外活动空间。穿过建筑物的起伏墙定义了外部和内部,将公共空间与私人空间分开。
Within the building, the wall encircles the master bedroom and children’s room, forming the two main spaces, private and secure. Between the public and private spaces on each floor, three staggered terraces provide three different lifestyles and settings, enabling the owner and their children to retain their private spaces but also enjoy enriching interactions.
在大楼内,墙围绕着主卧室和儿童房,形成了两个主要空间,即私人空间和安全空间。在每一层的公共空间和私人空间之间,三个交错的露台提供了三种不同的生活方式和环境,使主人和他们的孩子能够保留他们的私人空间,同时也享受丰富的互动。
 举报
举报
别默默的看了,快登录帮我评论一下吧!:)
注册
登录
更多评论
相关文章
-

描边风设计中,最容易犯的8种问题分析
2018年走过了四分之一,LOGO设计趋势也清晰了LOGO设计
-

描边风设计中,最容易犯的8种问题分析
2018年走过了四分之一,LOGO设计趋势也清晰了LOGO设计
-

描边风设计中,最容易犯的8种问题分析
2018年走过了四分之一,LOGO设计趋势也清晰了LOGO设计
































































