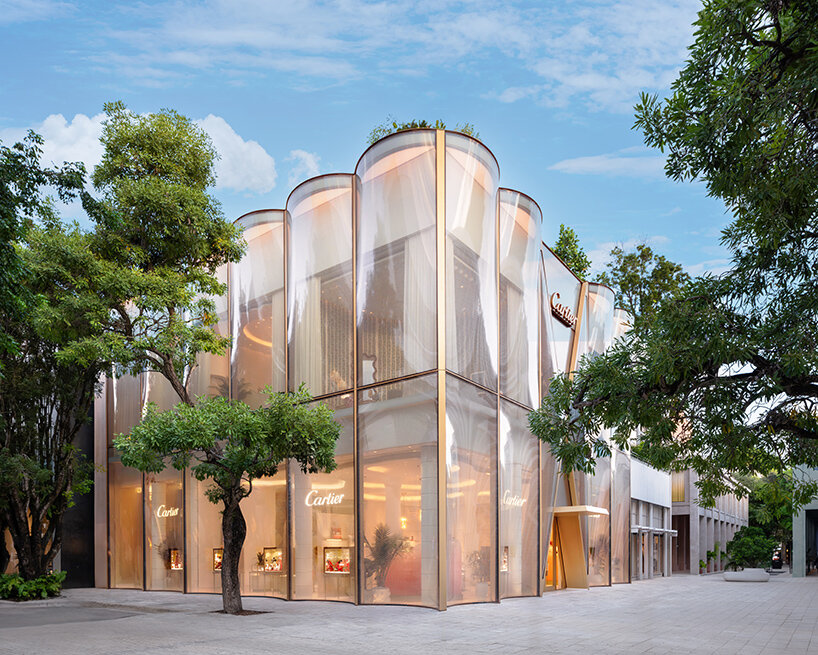Villarroel Apartment in Barcelona / Raul Sanchez Architects
2018-01-16 21:44
Architects: Raul Sanchez Architects Project: Villarroel Apartment Location: Barcelona, Spain Area: 90 sqm Year 2017 Photography: Jose Hevia
建筑师:Raul Sanchez建筑项目:Villarroel公寓位置:西班牙巴塞罗那:2017年90平米摄影:Jose Hevia
From its current state, an unattractive distribution and complete lack of functionality, the project picks up from what the client explains is his way of life to create a completely renovated interior.
从它目前的状态,一个没有吸引力的发行版和完全缺乏功能,项目从客户解释他的生活方式,创造了一个完全翻新的内部。
Starting from the building’s construction and structural constraints in which the Villarroel apartment is inserted, based on load-bearing walls with a clear and defined bay structure, the project proposes three large program blocks: a first access-related block, where the entrance, the guest bathroom (from which you access the laundry room) and the guest bedroom are located; a second block housing the master bedroom and the adjoining walk-in closet and bathroom; and a third block that is a single large space where we find the kitchen, the dining room and the living room, and which, in turn, acts as a swivel joint between the two other blocks.
从这栋建筑的建筑结构和结构约束开始,维拉罗尔公寓是在承重墙的基础上,有一个清晰而明确的隔间结构的,该项目提出了三个大的规划单元:一个与入口处、客人浴室(你可以进入洗衣房)和客房的位置有关的第一个街区;第二个街区是主卧室和相邻的步行区-壁橱和浴室;第三个街区是一个单独的大空间,我们在那里可以找到厨房、餐厅和客厅,而后者又充当了另外两个街区之间的一个旋转接头。
Each of these blocks includes a service space and a living space, and the relationship established between these two spaces is based on a change of material code, suggesting an intangible separation of planes. Service spaces are covered in gray materials, whether stucco or wall and ceiling paint, stoneware floors, and granite or microcement on impervious surfaces. By contrast, living spaces are completely white with parquet floors. Thus, it is the material code that establishes the position of each function, even when the rooms are completely open and communicated, as in the case of the living room-kitchen-dining room. In the master bedroom, the separation with the walk-in-closet-bathroom is achieved with the same material code in the same intangible plane, which extends through the kitchen-dining-living space through the load bearing wall, and with two iron and textured glass sliding doors, lacquered in gray, and placed to provide greater privacy but without segregating the space, since these sliding doors do not touch the ceiling. The guest bedroom and bathroom each has its own independent access, but they are connected to facilitate their use en suite.
这些块中的每一个都包括服务空间和生活空间,并且这两个空间之间建立的关系基于材料代码的变化,这表明平面的无形分离。服务空间采用灰色材料覆盖,包括灰泥、墙面和天花板油漆、石器地板以及防渗表面上的花岗岩或微细涂层。相比之下,生活空间完全是白色的,带有镶边地板。因此,材料代码确定了每个功能的位置,即使房间完全打开和通信,就像客厅厨房餐厅一样。在主卧室中,通过相同的材料代码,在同一无形平面中使用相同的材料代码来实现在衣柜卫生间中的分隔,该材料代码延伸通过承重墙的厨房餐厅生活空间,并且具有两个铁质和纹理的玻璃滑动门,以灰色涂漆,并且放置以提供更大的隐私,但不隔离空间,因为这些滑动门不接触天花板。客房和浴室每个都有自己的独立通道,但它们是为了方便他们的套房使用而连接的。
The circulation areas have suggested rather than materialized paths. An axis connects the entrance with the balcony, but this axis first blends into the entrance hall configuration in a large closet with flush doors and later disappears when it reaches the kitchen-dining space. The door to the lobby is twins with the door to the balcony, and the width of the lobby is repeated in the turn of the black lacquered wooden bench on the balcony, so that the axis of circulation is indicated, but without the need to build a corridor. Even the balcony’s ceramic tile changes direction following this blurred corridor.
环流区域提出而不是物化路径。一个轴连接入口与阳台,但这轴首先融合进入口大厅的配置,在一个大壁橱与同花顺的门,后来消失时,它到达厨房-用餐空间。大厅的门和阳台的门是孪生的,大厅的宽度在阳台上黑色漆木长凳的拐弯处重复,这样就表明了流通轴,但不需要建造走廊。就连阳台的瓷砖也跟着这条模糊的走廊改变方向。
The relationship between the living room and the balcony is achieved through two large black-lacquered sliding windows, this color used to introduce a new space, the balcony. They are placed above a bench that extends in the same way in and out doors, so that when the windows are open, the balcony and the living room are closely connected; or when closed, they act as bench, table, bookshelf … on both sides. Glass of different transparency and texture combines to blur a less than attractive interior patio.
客厅和阳台之间的关系是通过两个大的黑漆滑动窗实现的,这种颜色用来引入一个新的空间,阳台。它们被放置在一张长凳上,以同样的方式向内和外延伸,这样当窗户打开时,阳台和客厅是紧密相连的;或者当关闭时,它们充当长凳、桌子、书架…。两边都有。不同透明度和质地的玻璃结合在一起,模糊了一个不那么吸引人的室内露台。
In summary, from the client’s predetermined conventional organization, the Villarroel apartment proposes adding layers of complexity to the interior experience of the house, adding ambiguity to the classic labels of each room, as well as to the way they relate to each other, so that all this will eventually translate into greater spatial richness.
总之,从客户预定的传统组织结构来看,Villarroel公寓建议在房子的内部体验中增加层次的复杂性,给每个房间的经典标签增加模糊性,以及它们之间的联系方式,这样所有这些最终都将转化为更丰富的空间。
 举报
举报
别默默的看了,快登录帮我评论一下吧!:)
注册
登录
更多评论
相关文章
-

描边风设计中,最容易犯的8种问题分析
2018年走过了四分之一,LOGO设计趋势也清晰了LOGO设计
-

描边风设计中,最容易犯的8种问题分析
2018年走过了四分之一,LOGO设计趋势也清晰了LOGO设计
-

描边风设计中,最容易犯的8种问题分析
2018年走过了四分之一,LOGO设计趋势也清晰了LOGO设计






























































