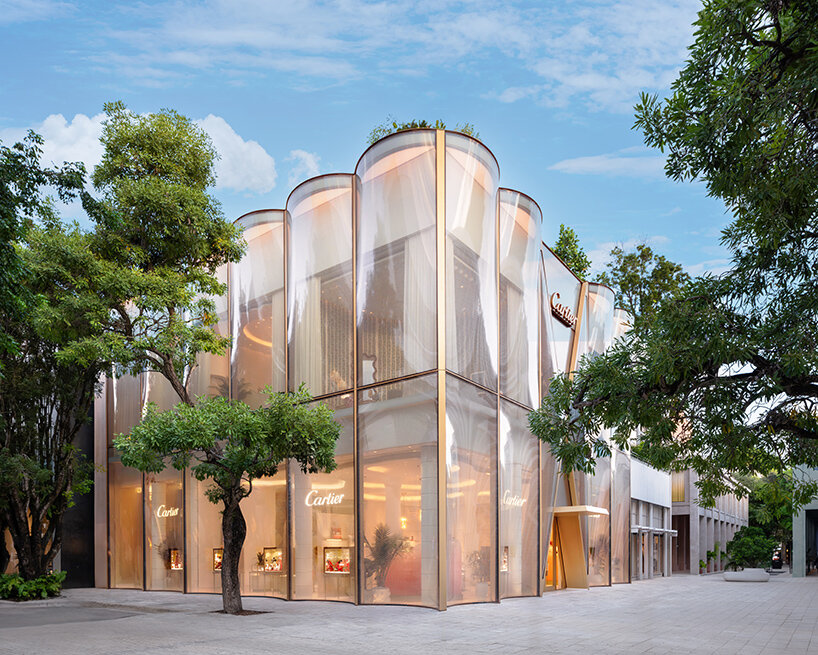Urban Cocoon: Complete Renovation of a 27 sqm Single Room Duplex in Paris
2018-01-16 08:04
Architect: Nathalie Eldan Architecture Project: Urban Cocoon Location: Paris, France Area: 27 sqm Photography: David Foessel
建筑师:NathalieEldanArchitectureProject:UrbanCocoocoonLocation:Paris,FranceArea:27sqm摄影:DavidFoessel.
Description by architect: The Urban Cocoon duplex is situated in a 2 storey townhouse building on Charonne street next to Bastille. The street was part of a former Charonne village where handcrafting and wood crafting where the dominating activities beside being a vast territory dedicated to cultivation of vineyards and wine making. The neighborhood was annexed to Paris in 1860. The building alone stands within Cité du Couvent which became after the french revolution a cotton factory. Today rue de Charonne is a very lively street composed of many shops, restaurants and bars.
建筑师描述:城市茧复式公寓位于巴士底狱旁边的查隆街一栋2层的联排别墅中。这条街是前查隆村的一部分,在那里,手工和木材手工艺在那里占据主导地位,除了是一个广阔的土地,致力于种植葡萄园和酿酒业。1860年,这个社区被并入巴黎。这座大楼就坐落在法国革命后成为棉纺厂的库温特城(CitéduCouventt)内。今天,查理街是一条非常热闹的街道,由许多商店、餐馆和酒吧组成。
The light crosses the apartment entirely thanks to two large triple glazed windows allowing plenty of light to pour into the room. The entrance and bathroom are on ground floor whereas the living space is on the upper floor. The bed was placed on a pedestal which can be separated by six sliding wooden screens. This enables various configurations and hierarchy of privacy. When the screens are closed, reading, watching a movie, or having a nap turn the night area into a real urban cocoon. Open or closed the sliding screens dialogue playfully with the room and act like an elegant and subtle light box. This partition system makes the space flexible for different living scenarios. In addition to the screens, the elevation of the bed on a functional step helps to make a distinction between the day and night area. The urban cocoon enjoys a northwestern orientation, overseeing the pedestrian courtyard and keeping the distance with the street nocturnal brouhaha.
光线穿过公寓,完全归功于两扇三层玻璃窗,让充足的光线进入房间。入口和浴室在底层,而居住空间在上层。床铺在一个支座上,可以用六个滑动的木屏风隔开。这允许各种配置和隐私层次结构。当屏幕关闭,阅读,看电影,或小睡时,夜幕会变成一个真正的城市茧。打开或关闭滑动屏幕,与房间开玩笑地对话,就像一个优雅而微妙的灯箱。该分区系统使空间能够灵活地适应不同的生活场景。除了屏幕之外,床层的提升也有助于区分白天和夜晚的区域。城市茧具有西北方向,监督步行庭院,保持与街道夜间喧闹的距离。
在复式的主要纹理是生桦木,特别大的存储单位和原始的柔嫩科托为编织木屏风。桦木家具板是在Charonne剩下的木材车间仔细挑选的。轻灰色瓷砖铺在地板上,轻悬臂楼梯完全由钢制成。
The renovation fundamental constraints were the very tight budget and the deteriorated situation it was. Moreover the former display suffered from very low false ceiling panels, therefore one of the important operations included its complete demolition to reveal the room authentic height and volume. The roof’s slope was rediscovered as well as the existing wooden beams. As a result, the room widen up and reunited with its true personality.
翻修的根本制约因素是预算非常紧张,而且情况恶化。此外,前一个展板的假天花板很低,因此其中一个重要的操作是彻底拆除它,以显示房间的真实高度和体积。屋顶的斜坡和现存的木梁都被重新发现了。结果,房间扩大了,与其真正的个性重聚在一起。
 举报
举报
别默默的看了,快登录帮我评论一下吧!:)
注册
登录
更多评论
相关文章
-

描边风设计中,最容易犯的8种问题分析
2018年走过了四分之一,LOGO设计趋势也清晰了LOGO设计
-

描边风设计中,最容易犯的8种问题分析
2018年走过了四分之一,LOGO设计趋势也清晰了LOGO设计
-

描边风设计中,最容易犯的8种问题分析
2018年走过了四分之一,LOGO设计趋势也清晰了LOGO设计


















































