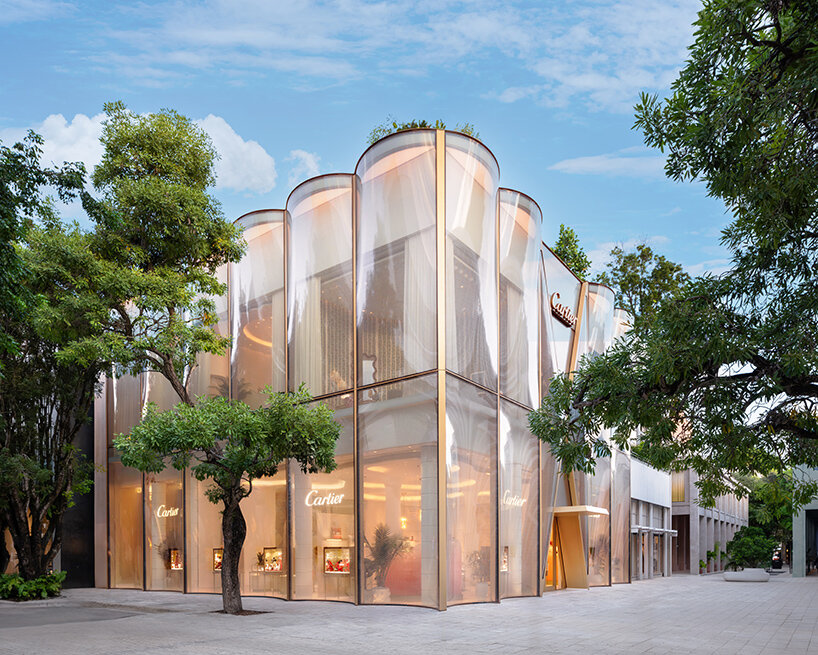Optimal Interior Design for a 28 sqm Micro Apartment in Melbourne
2018-01-17 13:32
Designer: J-IN Project: Optimal Interior Design / George apartment Location: Fitzroy, Melbourne, Australia Area 28 sqm Year 2017 Photography: Sherman Tan
设计师:J-in项目:最佳室内设计/乔治公寓位置:菲茨罗伊,澳大利亚墨尔本,28平米2017年摄影:谢尔曼谭
George is sited between a university campus and a burgeoning creative quarter, in a 1950s apartment block of identical studios originally built for nurse’s accommodation. At 28m2, George is yet another iteration in the study of micro apartments epitomized by a return to the fundamentals of dwelling and access to the vibrancy of the city.
乔治坐落在一个大学校园和一个蓬勃发展的创意区之间,这是一个20世纪50年代的公寓楼,原来是为护士的住处而建的相同的工作室。在28平方米的土地上,乔治是研究微型公寓的又一次迭代,其缩影是回归住宅的基本原理和获得城市活力的通道。
We relied on familiar design strategies for small spaces; amplified depth of views, reduced materiality, and monumental expression. Framing of intermediate and distant views entwine spaces of high contrasting atmospheres. Joinery extends from wall to wall or floor to ceiling, where the junctions between uneven brick and the edges of ply were painstakingly carved to fit.
我们依靠熟悉的小空间设计策略,放大了视野的深度,减少了实质性,以及巨大的表达。中观和远景的框架,夹杂着高度对比气氛的空间。细木工从墙壁延伸到墙壁,从地板延伸到天花板,其中凹凸不平的砖块和铺层的边缘之间的连接处都是精心雕刻出来的。
All existing internal walls were demolished and a 4.5metre long steel beam was inserted to pick up loads from above. Craned up, threaded through the door and keyed into parti walls, the beams allow for the free organization of elements, maximization of filtered northern light and through ventilation.
拆除所有现有内墙,插入4.5米长钢梁,从上方拾取荷载。吊起、穿过门并锁入隔墙,梁允许自由组织构件,最大化过滤的北光并通过通风。
As de rigueur of compact living spaces that oscillate between ascetic and social modes, the living room is ambiguously considered in its affordances, characterized only by its orientation towards easterly views of converted warehouses and neighbourhood shop houses.
作为在苦行僧和社会模式之间摇摆的紧凑的生活空间,起居室在其负担能力上被模糊地考虑,其特点仅仅是朝向改造过的仓库和街坊商店的东边景色。
With a textural backdrop of brick painted white, the living space eschews furniture in conventional form for a floating platform that sleeps 2 or seats 8.
在白色的砖墙背景下,起居空间避开了传统形式的家具,取而代之的是一个可容纳2人或8人的浮动平台。
A veneer of ancillary spaces and storage shield the living space from the corridor, wrapped around steel and sheathed in pale ply. This comprises of a triad of compartments; kitchen, bathroom and threshold.
由辅助空间和储存物构成的单板保护走廊的生活空间,包裹在钢材周围,并覆盖在浅层中。包括三个隔间:厨房、浴室和门槛。
An extra deep benchtop is both easy mise en place and servery, its 1.8m wide dimensions allowing for the full complement of compact appliances and storage. Black tiles grouted red clad the bathroom from floor to ceiling, intensifying its already intimate proportions. Coterminous between kitchen and bathroom, the raised threshold conceals pipework and shoes, laundry and wardrobe, forming a compressive portal to the living space.
一个额外的深的桌面是容易的地方和服务,它的1.8米宽的尺寸,允许充分补充紧凑的电器和存储。从地板到天花板,黑色瓷砖灌入了红色的浴室,强化了已经很亲密的比例。在厨房和浴室之间,上升的门槛隐藏了管道和鞋子,洗衣和衣柜,形成了一个通往生活空间的压缩门户。
 举报
举报
别默默的看了,快登录帮我评论一下吧!:)
注册
登录
更多评论
相关文章
-

描边风设计中,最容易犯的8种问题分析
2018年走过了四分之一,LOGO设计趋势也清晰了LOGO设计
-

描边风设计中,最容易犯的8种问题分析
2018年走过了四分之一,LOGO设计趋势也清晰了LOGO设计
-

描边风设计中,最容易犯的8种问题分析
2018年走过了四分之一,LOGO设计趋势也清晰了LOGO设计












































