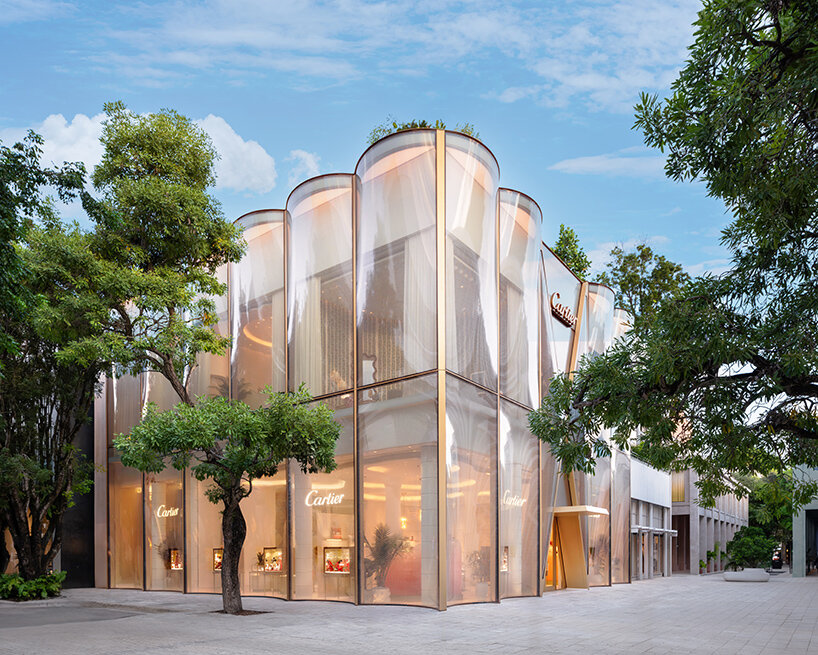Oaks Residence / Maryann Thompson Architects
2018-01-16 14:15
Architects: Maryann Thompson Architects Project: Oaks Residence Location: Martha’s Vineyard, Massachusetts Photography: Chuck Choi Architectural Photography
建筑师:玛丽安·汤普森建筑师项目:橡树居住地:玛莎葡萄园,马萨诸塞州摄影:查克·崔建筑摄影
Description by architect: This house, sited within an ancient oak grove on Martha’s Vineyard, wraps an existing hilltop knoll, rather than dominating the top. This siting strategy allows for the primary reading and figure of the project, upon approach, to be that of the ferns, trees, and the sloped ground of the site. The Oaks Residence remains mysterious and de-objectified, and the landscape takes on the reading as the primary object of the project. The interior of the house develops along an unfolding spatial sequence that constantly orients and reorients the viewer to the site as one moves through the project, knitting the site and the house together.
建筑师描述:这座房子坐落在玛莎葡萄园的一片古老的橡树林中,它包裹着一座现存的山顶小丘,而不是控制着山顶。这一选址策略允许项目的初步阅读和图形,在接近,是蕨类植物,树木,和场地的坡地。橡树庄园仍然神秘和非物化,景观承担阅读作为主要目标的项目。房子的内部沿着一个展开的空间序列发展,当一个人在项目中移动的时候,不断地向观众定位和重新定位,把场地和房子编织在一起。
The main living area of the house is oriented to the low sculptural branches of the large oaks at the top of the hill, angled to the south for sunlight. Overhangs and trellises shield the summer sun, yet are sized to let in winter light. The light shelf under the clerestory is topped with reflective glass which throws a line of light dappled with the play of leaves in its reflection onto the ceiling, bringing the patterns of the site deep into the structure.
房子的主要生活区是朝向山顶的大橡树的低矮的雕刻枝条,朝向南面的阳光。悬垂和转台遮住了夏日的阳光,但大小却足以让冬天的阳光照进来。教堂下面的灯架上铺着反光玻璃,上面放着一道光线,在倒影中的叶子点缀在天花板上,把场地的图案深深地带入了建筑结构中。
The Oaks residence also responds to the site in its material palette. Cedar shiplap siding is untreated to weather to gray, matching the natural textures of the woods. The moss-covered boulders clustered at the edge of the clearing help to shape the outdoor space, and their colors inform the light gray paving stones, maple floor, chimney stucco and green glass accents.
橡树园的住宅也响应网站的材料调色板。雪松壁板是未经处理的天气到灰色,匹配的天然纹理的树林。青苔覆盖的巨石聚集在空地的边缘,有助于塑造室外空间,它们的颜色为浅灰色铺路石、枫木地板、烟囱灰泥和绿色玻璃口音提供了参考。
The residence is approximately 4,600 sf with a combined living, dining and kitchen area, three bedrooms, two studies and a screened porch. Linked along the side of the hill is a garage and 800 sf guesthouse with two bedrooms and one bath. Michael Van Valkenburgh is the landscape architect on the project.
住宅面积约为4 600 SF,包括居住、就餐和厨房面积、三间卧室、两间书房和一个屏蔽门廊。在山的一侧连接着一个车库和800个SF宾馆,有两个卧室和一个浴缸。迈克尔·范瓦尔肯伯格是该项目的景观设计师。
 举报
举报
别默默的看了,快登录帮我评论一下吧!:)
注册
登录
更多评论
相关文章
-

描边风设计中,最容易犯的8种问题分析
2018年走过了四分之一,LOGO设计趋势也清晰了LOGO设计
-

描边风设计中,最容易犯的8种问题分析
2018年走过了四分之一,LOGO设计趋势也清晰了LOGO设计
-

描边风设计中,最容易犯的8种问题分析
2018年走过了四分之一,LOGO设计趋势也清晰了LOGO设计
















































