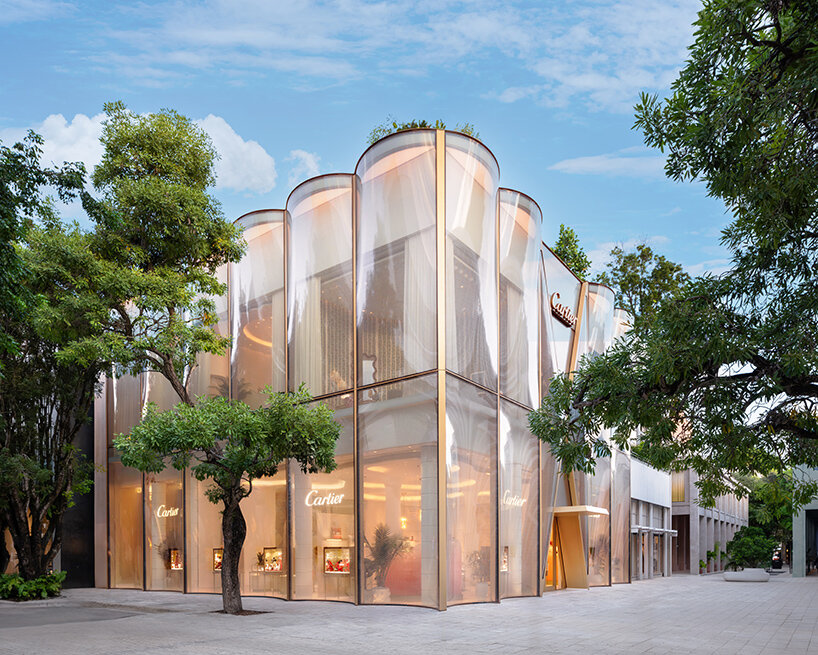Chilean Concrete Residence Adorning a Steep Slope: Bahia Azul House
2018-01-18 12:39
Architects: Felipe Assadi, Francisca Pulido Project: Chilean Concrete Residence / Bahia Azul House Collaborator: Alejandra Araya Location: Los Vilos, Chile Project Year 2014 Photography: Fernando Alda
建筑师:Felipe Assadi,Francisca Pulido项目:智利混凝土住宅/Bahia Azul房屋合作者:Alejandra Araya地点:Los Vilos,智利项目年2014年摄影:Fernando Alda
Description by architect: This Chilean concrete residence is a stance towards designing on a slope. Or rather, it is the synthesis of such a stance, a pavilion that is slanted to take in the slope of the hillside where it is located, with the program developed on several semi-levels that are internally related – horizontally, of course – taking into account that the house has two opposing readings: the interior, where life happens in a more or less conventional space, in which the views are arranged by a series of openings on an external wall to the enclosure of the house.
建筑师描述:这座智利混凝土住宅是在斜坡上进行设计的一种姿态。或者更确切地说,是这样一种立场的综合,一个倾斜的展馆,在它所在的山坡的斜坡上,这个程序是在几个内部相关的半层(当然是水平的)上开发的,同时考虑到房子有两个相反的读数:室内,那里的生活发生在一个或多或少的传统空间里,那里的风景是由房子围护的外墙上的一系列开口来安排的。
And the exterior, in which the synthetic, abstract object, builds the place from the tension produced by the diagonal opposite to the irrevocable horizontality of the sea. The openings, from afar, acquire a different relevance than they would as mere windows. They deform the object, turning it into a sort of ruin, without detail, accessories or further developments after the initial synthesis.
和外部,其中的合成,抽象的对象,建立的地方,从张力产生的对角线对面的不可撤销的水平的海洋。从远处看,这些开口与单纯的窗户有着不同的相关性。它们使物体变形,使其成为一种毁灭,没有细节、附件或最初合成之后的进一步发展。
 举报
举报
别默默的看了,快登录帮我评论一下吧!:)
注册
登录
更多评论
相关文章
-

描边风设计中,最容易犯的8种问题分析
2018年走过了四分之一,LOGO设计趋势也清晰了LOGO设计
-

描边风设计中,最容易犯的8种问题分析
2018年走过了四分之一,LOGO设计趋势也清晰了LOGO设计
-

描边风设计中,最容易犯的8种问题分析
2018年走过了四分之一,LOGO设计趋势也清晰了LOGO设计


































































