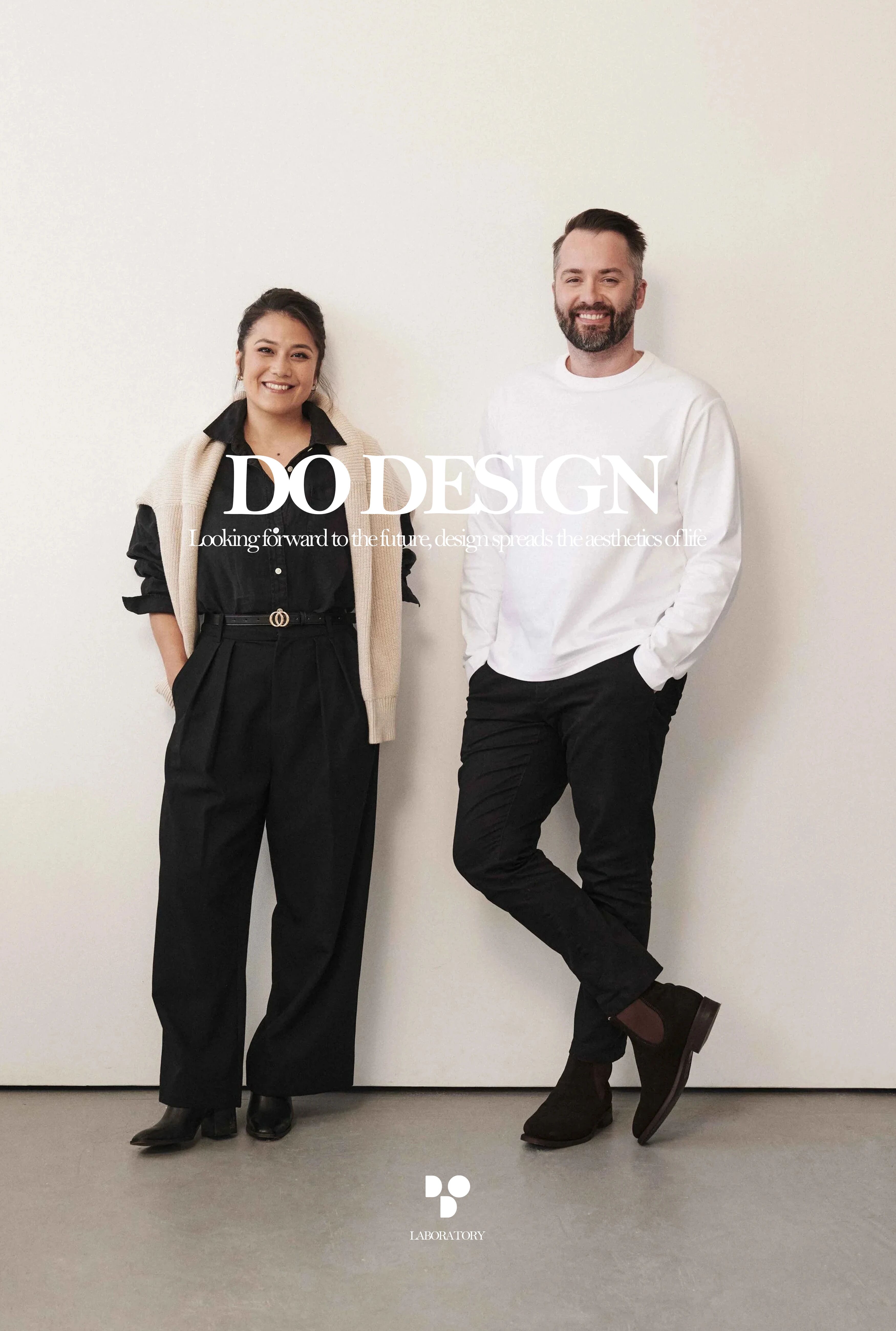Elegant Approach to Family Home Design in Reykjavík, Iceland
2018-02-03 20:21
Architects: Gláma Kím Architects Project: Single family house in Reykjavík Location: Reykjavík, Iceland Photography: Nanne Springer Photography
建筑师:格拉玛·凯姆建筑师项目:雷克雅未克地区的独栋住宅:雷克雅未克,冰岛摄影:Nanne Springer摄影
New construction of a single family house for a family of seven. The new two level building is organized around a lightwell on the entry level. The bedrooms are located to the northeast side, whilst the family room and kitchen are at the southwest side enjoying a view of the inlet beyond. The formal dining room and living area continue along the large glazed facade towards the spectacular view of the Reykjanes Peninsula. A large fireplace subdivides the space and provides a vertical anchoring for an open staircase leading to the family rooms on the lower level.
为一个七口之家新建了一栋独栋住宅。新的两层建筑是围绕着入门层的一条明渠组织起来的。卧室位于东北侧,家庭房间和厨房位于西南方,可以看到远处的入口。正式的餐厅和客厅继续沿着巨大的玻璃立面走向雷克雅恩斯半岛的壮观景色。一个大壁炉细分空间,并提供一个垂直锚定一个开放的楼梯,导致家庭房间在较低的水平。
 举报
举报
别默默的看了,快登录帮我评论一下吧!:)
注册
登录
更多评论
相关文章
-

描边风设计中,最容易犯的8种问题分析
2018年走过了四分之一,LOGO设计趋势也清晰了LOGO设计
-

描边风设计中,最容易犯的8种问题分析
2018年走过了四分之一,LOGO设计趋势也清晰了LOGO设计
-

描边风设计中,最容易犯的8种问题分析
2018年走过了四分之一,LOGO设计趋势也清晰了LOGO设计
































































