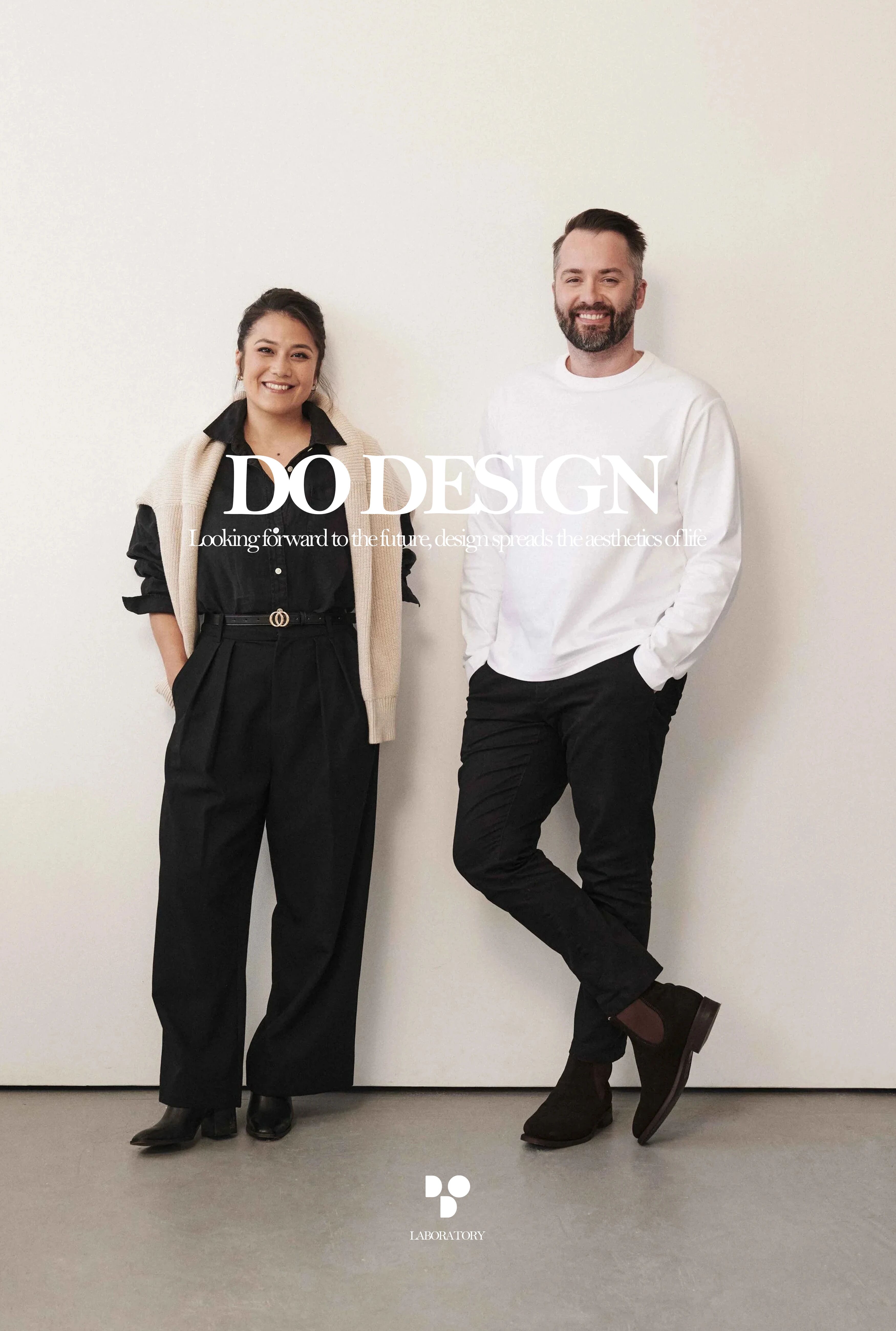Three Story Side Addition to a 1920s Two Storey Brick House
2018-02-07 20:05
Architects: Architect Prineas Project: Three Story Side Addition Location: Sydney, Australia Year 2018 Area: 44 m2 Photography: Ben Hosking Photography
建筑师:建筑师Prineas项目:三层楼旁加盖地点:澳大利亚悉尼2018年地区:44平方米摄影:本·霍斯金摄影
This project involved a narrow three story side addition to a 1920s two storey brick house in leafy Bellevue Hill. The brief called for an addition that created space for a study, library and rumpus area that also provided an opportunity for internal connection/lift access from the previously separate garage. The design was conceived as a single, vertical form that contrasts the horizontality of the existing house.
这一项目涉及到一个狭窄的三层楼侧的20世纪20年代的两层砖房在绿叶贝尔维尤山。该简报要求增加一个空间,为书房、图书馆和喧闹区创造空间,这也为以前分开的车库提供了内部连接/电梯接入的机会。该设计被认为是一个单一的,垂直的形式,对比现有房屋的水平性。
Economical in its footprint, the addition’s internal floor area measures 44 sqm, with one room occupying each of the three levels – a rumpus room below ground, a library at ground level and a study on the level above.
占地面积经济,内部建筑面积为44平方米,其中三个楼层均有一个房间--地面以下为一个反刍室、地面图书馆和上述楼层的研究。
A minimalist palette of concrete, black steel, black joinery and white walls is offset by the use of pale green textured tiles and rough sawn timber relief in the concrete ceiling that enhance the space’s play on light and shadow.
混凝土、黑色钢、黑色细木工和白色墙壁的极简调色板被用浅绿色纹理瓷砖和粗糙锯木浮雕在混凝土天花板上的使用所抵消,从而增强了空间对光线和阴影的作用。
 举报
举报
别默默的看了,快登录帮我评论一下吧!:)
注册
登录
更多评论
相关文章
-

描边风设计中,最容易犯的8种问题分析
2018年走过了四分之一,LOGO设计趋势也清晰了LOGO设计
-

描边风设计中,最容易犯的8种问题分析
2018年走过了四分之一,LOGO设计趋势也清晰了LOGO设计
-

描边风设计中,最容易犯的8种问题分析
2018年走过了四分之一,LOGO设计趋势也清晰了LOGO设计


























































