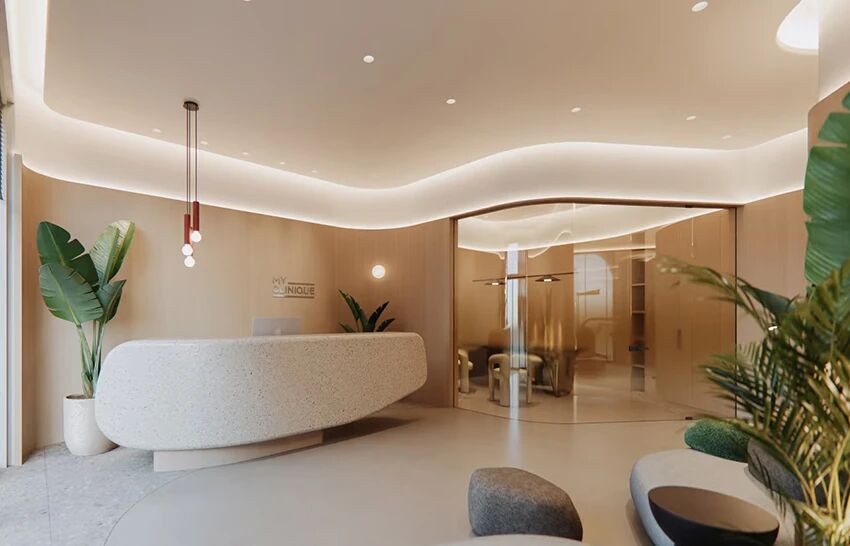Masculine Black and Gray Apartment in Taipei Exhibiting a Mix of Textures
2018-02-06 09:35
Designer: Ganna Design Project: Black and Gray Apartment in Taipei Location: Zhongzheng District, Taipei, Taiwan Area: 135 sqm Photography: MW Photo Inc
设计师:Ganna设计项目:台北黑灰色公寓地点:台北市中正区:135平方米摄影:MW摄影公司
The house owner of this case has been yearned to go back to the house where he grew up. Years later, the owner finally bought it back and renovated the house to be private rest house, reviewing the good times with friends and family. The house is divided into three areas: bar dining area, home cinema area, and wine tasting area. The good “partitions” can present the good “taste” of the house owner. Therefore, the designers emphasize on the layout and the partitions of this house.
这个案子的房主渴望回到他长大的房子里去。几年后,主人终于把房子买回来,把房子改造成私人休养所,与朋友和家人重温美好时光。房子分为三个区域:酒吧就餐区、家庭影院区和品酒区。好的“隔断”可以代表房主的好“品味”。因此,设计师们强调这座房子的布局和隔墙。
Black and gray are the ground colors of this project. Ganna Design uses material and furniture configuration to separate different functions in three areas. The bar area focuses on the performance of the lines. Three irregular geometric pendant lights above the dining table destroy the heavy sense of dark colors and create the spatial levels in dining area.
黑色和灰色是这个项目的底色。Ganna设计使用材料和家具配置来区分三个领域的不同功能。酒吧区域主要关注线路的性能。餐桌上方的三盏不规则几何吊灯破坏了沉重的深色感,创造了餐厅区域的空间层次。
The home theater area is divided by the sofa configuration, helping people enjoy the audio-visual experience. Walk to the wine tasting area behind home theatre area, people can feel soft atmosphere different from the other two spaces. Designers make use of circular elements and adopt a half-moon-shape sofa, making people can feel relax and pleasant while tasting wine here.
家庭影院区域按沙发配置划分,帮助人们享受视听体验.走到家庭影院后面的品酒区,人们可以感受到不同于其他两个空间的柔和气氛。设计师利用圆形元素,采用半月形沙发,让人们在品尝葡萄酒时感到放松和愉悦。
Designers also put their ingenuity in balcony area. Punching plates are used to be the windows on balcony in replace of traditional glass windows. Punching plates are beneficial not only for air circulation but only for the protection of privacy. Combinations of different sizes of punching plates presents the details and beauty of the material. No matter in indoor area or in outdoor, there is no complex compartments or partitions. Ganna Design use material changes and furniture configuration to separate different areas, so that homeowner and his guests can experience and enjoy different areas naturally.
设计师们也把他们的独创性放在阳台上。在阳台上采用冲孔板代替传统的玻璃窗。冲孔板不仅有利于空气流通,而且保护隐私。不同尺寸冲孔板的组合展示了材料的细节和美观。无论在室内还是室外,都没有复杂的隔间或隔间。Ganna设计使用材料变化和家具配置来分隔不同的区域,使房主和他的客人能够自然地体验和享受不同的区域。
 举报
举报
别默默的看了,快登录帮我评论一下吧!:)
注册
登录
更多评论
相关文章
-

描边风设计中,最容易犯的8种问题分析
2018年走过了四分之一,LOGO设计趋势也清晰了LOGO设计
-

描边风设计中,最容易犯的8种问题分析
2018年走过了四分之一,LOGO设计趋势也清晰了LOGO设计
-

描边风设计中,最容易犯的8种问题分析
2018年走过了四分之一,LOGO设计趋势也清晰了LOGO设计
























































