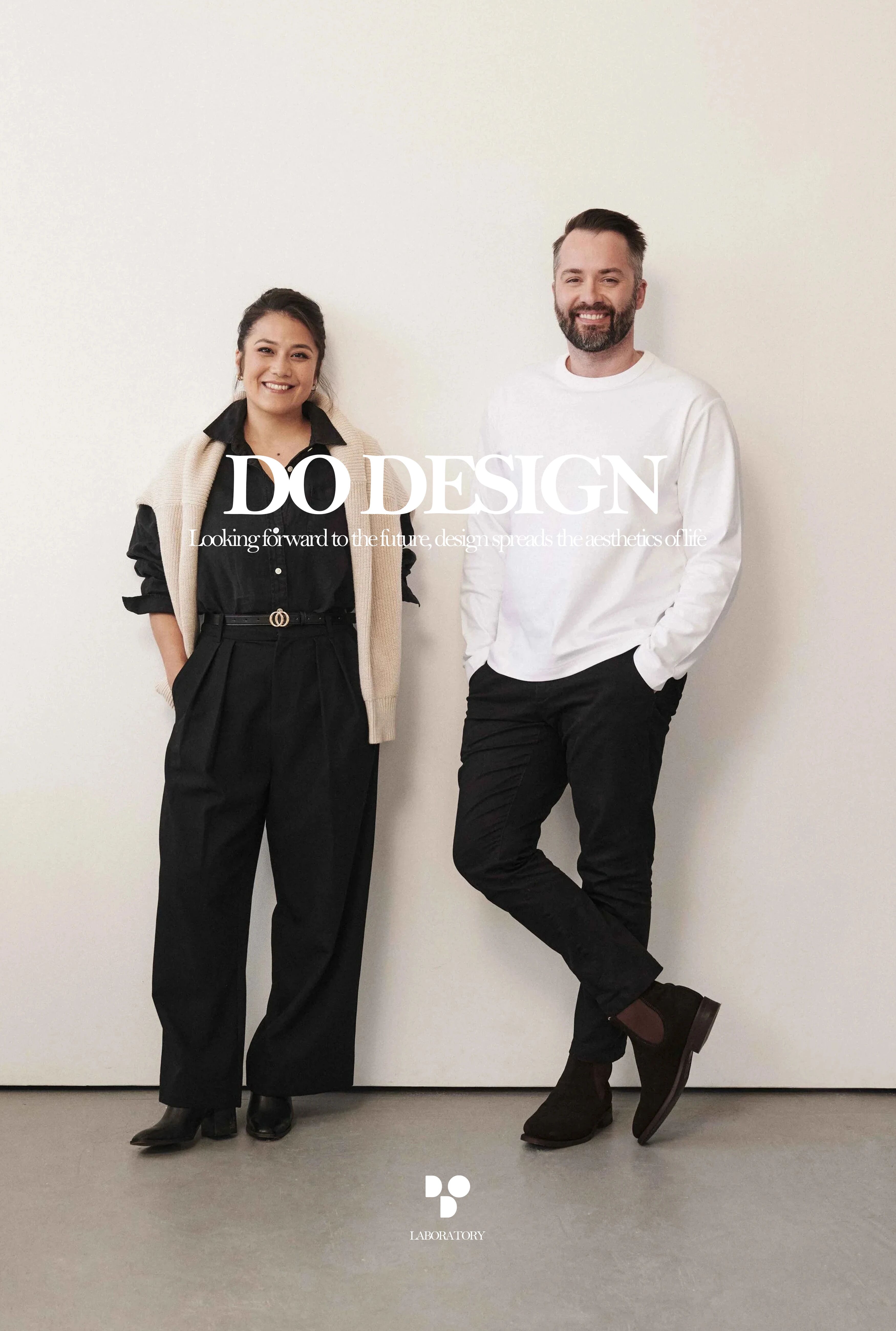Victorian Italianate Villa Restored and Renovated for a Contemporary Lifestyle
2018-05-29 11:01
Architects: SJB Architecture Project: Victorian Italianate Villa / Villa d’Arte Builder: Leone Constructions Location: Melbourne, Victoria, Australia Year 2018 Photography: Lucas Allen
建筑师:SJB建筑项目:维多利亚式意大利别墅/艺术别墅:里昂建筑地点:澳大利亚墨尔本2018年摄影:卢卡斯·艾伦
Erasing all trace of an 80s renovation, the design, restoration and renovation of this Victorian Italianate Villa, considers a contemporary lifestyle that is free flowing, engaged and comfortable. Drama and calm in equal parts coalesce to signal shifts within newly opened heritage volumes and a contemporary extension.
抹去了80年代装修的痕迹,维多利亚式意大利别墅的设计、修复和翻新,认为这是一种自由流动、投入和舒适的当代生活方式。戏剧和平静在同等程度上结合在一起,标志着新开放的遗产卷和当代延伸的变化。
Working with clients that were well known to us, the project was essentially a reversal of downsizing where the client and a large art collection were moving from a contemporary penthouse to a grand Italianate villa. There was also a large collection of furniture to be incorporated including both a contemporary collection from the penthouse and historic collection from their farmhouse.
与我们所熟知的客户合作,该项目本质上是一种缩小规模的逆转,当时客户和大型艺术品收藏品正从一套当代顶层公寓搬到一座宏伟的意大利别墅。此外,还有大量家具收藏,其中既有当代的阁楼收藏,也有农舍的历史收藏。
The new extension in concrete and zinc inhabits the outdoor space and provides a contemporary component isolated from the main heritage volume. The kitchen and butler’s pantry residing within this area uses black timber cabinetry and heavily veined black marble to counter the great penetration of light and brightly coloured contemporary art. The continuation of timber as a flooring ties the whole back to the house as does the view back into the garden and heritage elements of the house. Fine details such as the slim vertical black pendant lamps over the marble island visually cohere to the black steel framed windows and black line seen throughout the project.
在混凝土和锌的新延伸居住在户外空间,并提供了一个当代的组成部分,孤立的主要遗产卷。厨房和管家的储藏室居住在这一地区,使用黑色木材橱柜和浓密脉黑色大理石,以对抗光线和色彩鲜艳的当代艺术的巨大渗透。木材作为地板的延续,把整个房子和房子联系在一起,就像回到花园里的景物和房子的传统元素一样。细腻的细节,如超薄的垂直黑色吊灯在大理石岛上,视觉上集中到黑色钢框架窗户和黑色线条,在整个项目中可以看到。
 举报
举报
别默默的看了,快登录帮我评论一下吧!:)
注册
登录
更多评论
相关文章
-

描边风设计中,最容易犯的8种问题分析
2018年走过了四分之一,LOGO设计趋势也清晰了LOGO设计
-

描边风设计中,最容易犯的8种问题分析
2018年走过了四分之一,LOGO设计趋势也清晰了LOGO设计
-

描边风设计中,最容易犯的8种问题分析
2018年走过了四分之一,LOGO设计趋势也清晰了LOGO设计






















































