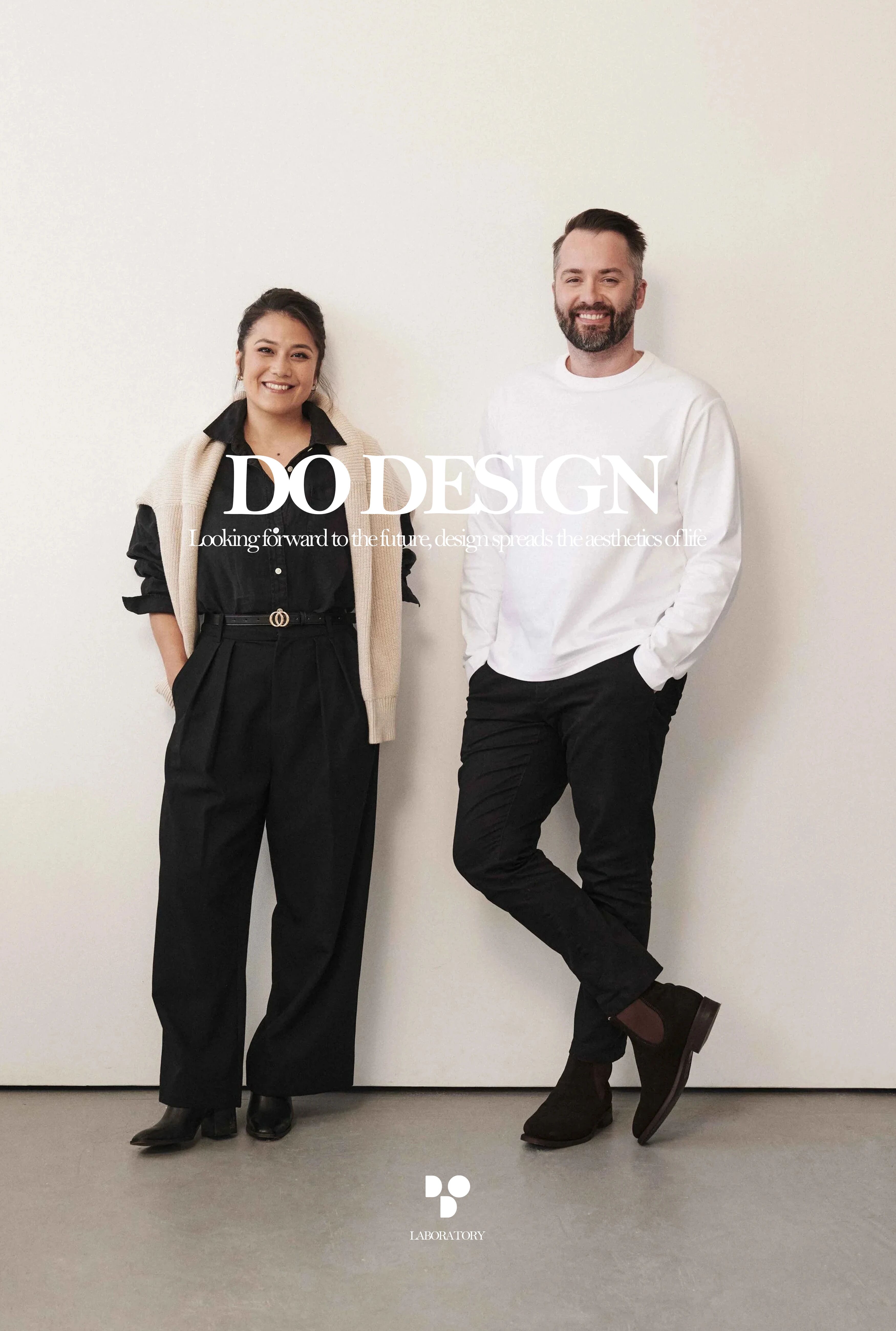Cagliari Apartment Renovation / Tramas Studio
2018-06-18 07:17
Designer: Tramas Studio / Gabriele Aramu and Mauro Soddu Project: Cagliari Apartment Location: Cagliari, Italy Photographer: Cédric Dasesson
设计师:Tramas Studio/Gabriele AraMu和Mauro Soddu项目:Cagliari公寓位置:意大利Cagliari摄影师:Cédric Dasesson
Description by architect: The apartment hosts a family of four, eager to inhabit into a contemporary and minimal space. The living area is characterized by the presence of a bespoke double-sided furniture in wood and Cor-ten, partly equipped TV wall, in the other part is the storage space serving the dining area. A sliding glass window separates the apartment from the level terrace. The lighting system accompanies and emphasizes the geometric lines that characterize the spaces.
建筑师描述:这套公寓住着一个四口之家,渴望住进一个现代而又简约的空间。客厅的特点是在木材和Cor-10中有一个定制的双面家具,部分安装了电视墙,另一部分是为餐厅服务的存储空间。一扇滑动的玻璃窗把公寓和平地隔开了。照明系统伴随并强调空间的几何线条。
 举报
举报
别默默的看了,快登录帮我评论一下吧!:)
注册
登录
更多评论
相关文章
-

描边风设计中,最容易犯的8种问题分析
2018年走过了四分之一,LOGO设计趋势也清晰了LOGO设计
-

描边风设计中,最容易犯的8种问题分析
2018年走过了四分之一,LOGO设计趋势也清晰了LOGO设计
-

描边风设计中,最容易犯的8种问题分析
2018年走过了四分之一,LOGO设计趋势也清晰了LOGO设计


























































