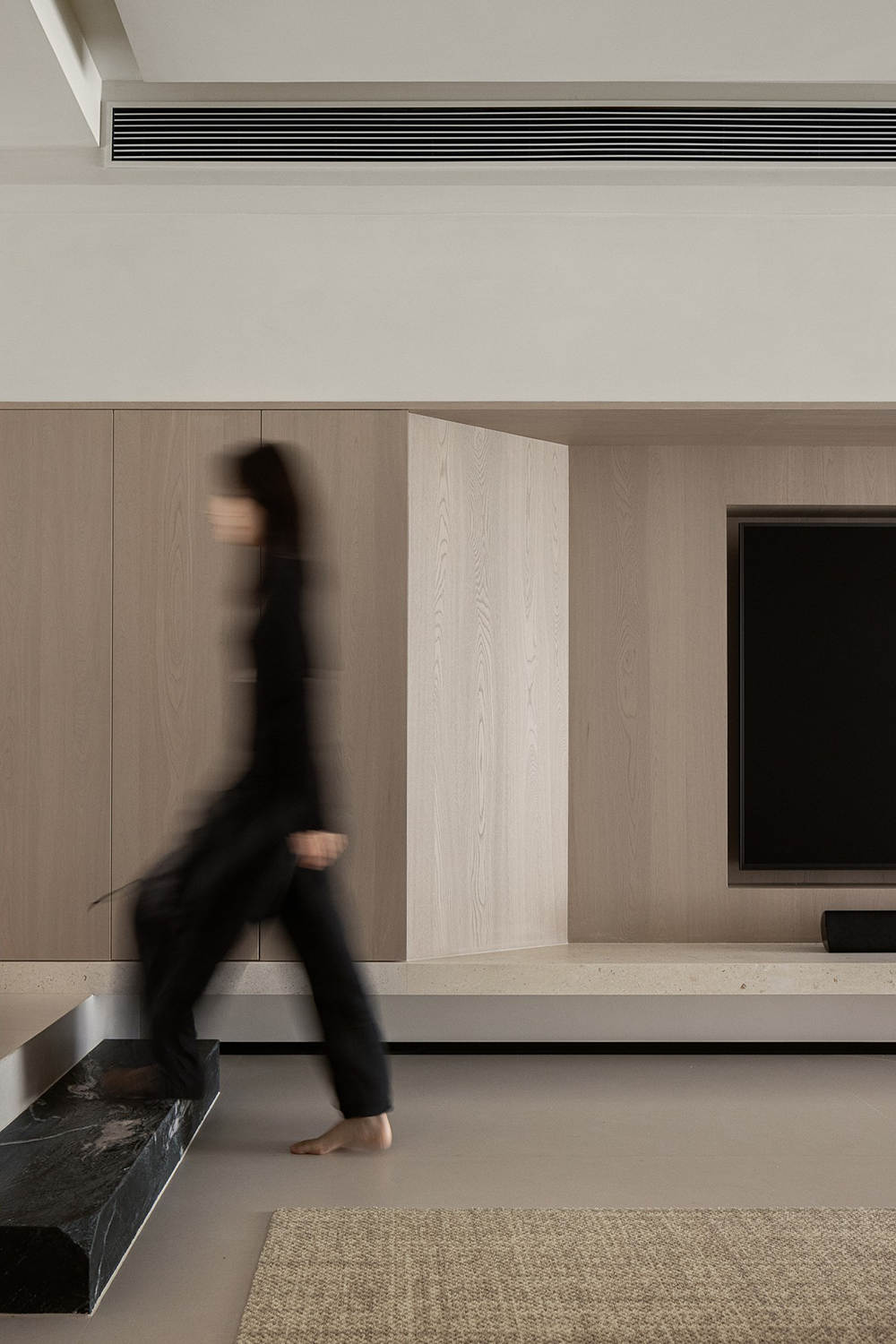Skylit House: Light-Filled Renovation of an Existing 1950s Bungalow
2018-07-09 10:21
Architects: Downie North Architects Project: Skylit House Location: Sydney, Australia Size: 170 m2 Year 2018 Photographer: Felipe Neves
建筑师:Downie北方建筑师项目:天空照亮的房子位置:悉尼,澳大利亚尺寸:170平方米2018摄影师:菲利普·奈维斯
A discreet, robust and light-filled renovation of an existing 1950s bungalow for an active family of five, Skylit House is a simple and deft alteration to a mid-century suburban bungalow in the bushy lower north shore suburb of Castlecrag.
对于一个活跃的五口之家来说,对一座50年代的平房进行谨慎、健壮和轻盈的改造,是对北岸郊区卡斯特莱拉郊区一座本世纪中叶郊区平房的简单而巧妙的改造。
Developer driven suburban sprawl throughout Australia has generally given rise to houses that have little or no relationship to their site and are a product of market driven forces, built to sell, objects that have landed indifferently on terrain. The result is a housing stock that is insular and claustrophobic, referring only to their own internal mechanisms, ignorant of family relationships. Landscape, natural light, cross ventilation and site specific conditions are secondary, arbitrary or irrelevant.
澳大利亚各地由开发商驱动的郊区扩张,通常都会产生与其土地几乎或根本没有关系的房屋,这些房屋是由市场驱动的、专为销售而建造的,是那些在地形上毫无差别地降落的物体的产物。其结果是一种与世隔绝和幽闭恐惧症的住房,只指他们自己的内部机制,不了解家庭关系。景观、自然光、交叉通风和场地具体条件都是次要的、任意的或无关的。
Skylit House offers a strategy to remedy this standard housing stock by simple gestures of internal reconfiguration without requiring enormous expense or increased building fabric. By a process of removing, rather than adding, Skylit House brings natural daylight deep inside shared living spaces that open out to the surrounding landscape. Conceptually it is simply a ‘coming together’ space- both of people and site. The program is open and robust, offering space for families to share, enjoy a good meal and discuss the day.
skylit House提供了一种策略,通过简单的内部重组姿态来补救这一标准住房库存,而不需要花费巨大的费用或增加建筑结构。通过移除,而不是添加,skylitHouse在共享的生活空间中为周围的景观打开了天然的日光。从概念上讲,它只是一个“聚在一起”的空间-既有人也有网站。该节目开放而有力,为家庭提供空间分享,享受一顿美餐,并讨论一天。
Having previously lived in a large family home, our clients were apprehensive about ‘downsizing’. We believed with some minimal but adept modifications all brief requirements could be accommodated within the existing building footprint. Building less, not more. The design focused on removing what was unnecessary in order to determine a natural place for each space, whilst elevating those functions and creating an awareness and connection to place.
我们的客户以前住在一家大房子里,对“裁员”感到担忧。我们认为,在对现有建筑占地面积内,对所有简要要求的修改进行了一些微小而熟练的修改。建的更少,而不是更多。该设计的重点在于移除不必要的地方,以确定每个空间的自然位置,同时提升这些功能并创建意识和连接到地方。
The alteration focused on creating one large open plan space, housing kitchen, living and dining, which employs key pieces of joinery to create distinct zones and implied thresholds defining foyer, kitchen, dining and living, butler’s pantry and study. New north facing skylights simultaneously illuminate and connect the interiors to its bushy context. With a three storey shopping centre and carpark to the north, this required strategic placement of skylights and openings to the north which careful curates the view and links these views to the settings within.
改造的重点是创造一个大的开放式空间,即住宅厨房、生活和餐饮,其中使用关键的细木工来创造明确的区域和隐含的门槛,定义门厅、厨房、餐饮和生活、管家的储藏室和书房。新的北面天窗同时照亮和连接内部与其浓密的背景。北面有一个三层高的购物中心和停车场,这就需要在北面的天窗和开敞处进行战略布置,仔细规划景观,并将这些景观与内部环境联系起来。
The material palette draws from the natural and built environment of Castlecrag: a clean palette of white, grey and spotted gum veneer references the various species of gum dotted throughout the headland, the irregular glaze of the ceramic tiles create reflections reminiscent of Middle Harbour and the reclaimed red brick edging the deck references the house and its neighbours.
材料调色板是从Castlecrag的自然环境和建筑环境中提取出来的:白色、灰色和斑点状口香糖贴面的干净调色板指的是散布在床头的各种树胶,瓷砖上不规则的釉面使人想起中港的倒影,甲板边的再生红砖代表着房子和它的邻居。
The new architectural composition is highly efficient, dynamic yet serene. It has transformed the occupants’ everyday experience, yet sits lightly within the site, demonstrating the value of simplicity.
新的建筑构图高效、动感、宁静。它改变了居住者的日常生活体验,却轻松地坐在网站内,展示了简单的价值。
 举报
举报
别默默的看了,快登录帮我评论一下吧!:)
注册
登录
更多评论
相关文章
-

描边风设计中,最容易犯的8种问题分析
2018年走过了四分之一,LOGO设计趋势也清晰了LOGO设计
-

描边风设计中,最容易犯的8种问题分析
2018年走过了四分之一,LOGO设计趋势也清晰了LOGO设计
-

描边风设计中,最容易犯的8种问题分析
2018年走过了四分之一,LOGO设计趋势也清晰了LOGO设计






















































