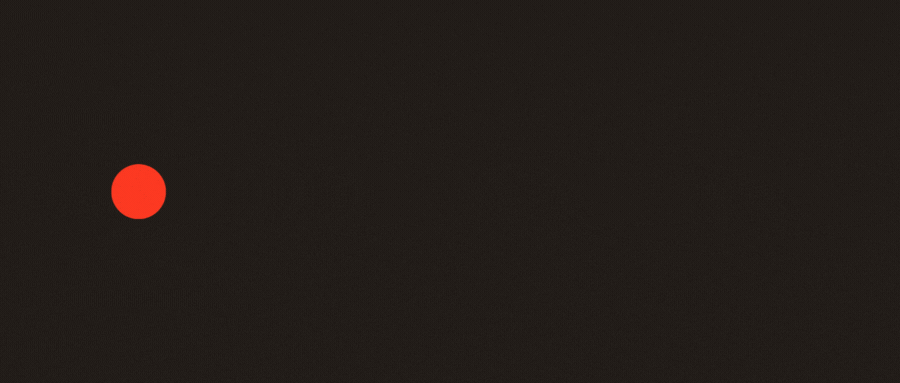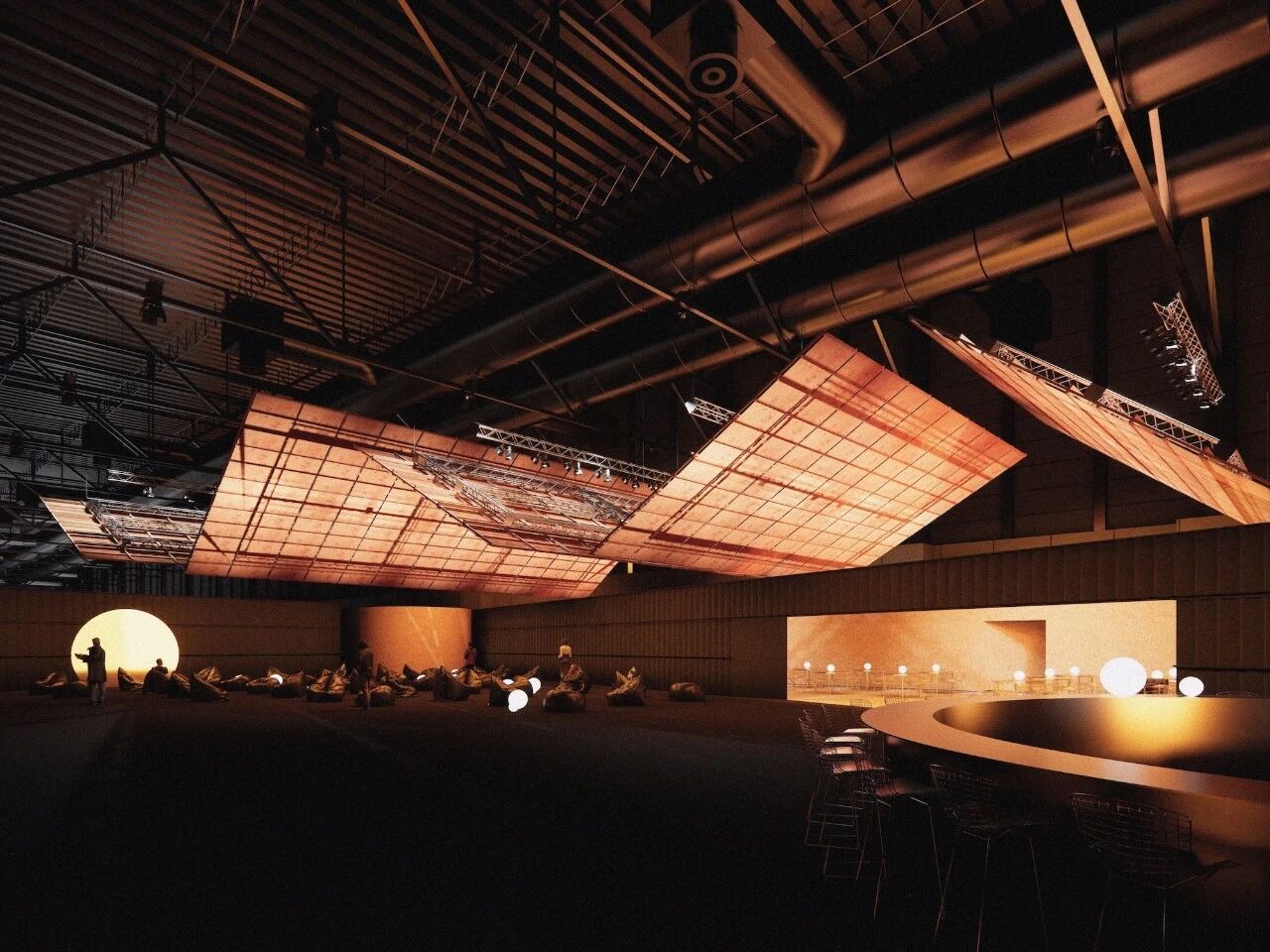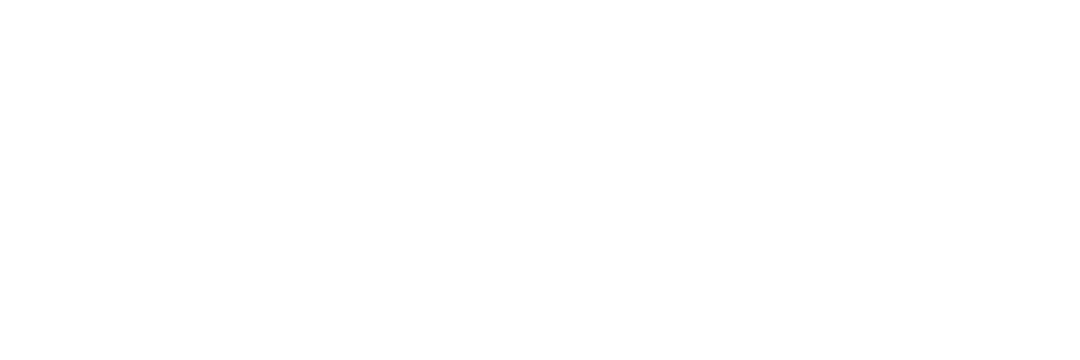Amobee Offices / The Bold Collective
2018-07-09 13:03
Project: Amobee offices Architects: The Bold Collective Location: Sydney, Australia Size: 7,000 sqft Year 2018 Photographer: Andrew Worssam
项目:Amobee办公室建筑师:BoldCollective地点:澳大利亚悉尼,规模:7,000平方英尺2018年摄影师:AndrewWorssam。
Amobee – a marketing technology company based at 201 Kent Street in the heart of Sydney, approached us to design a workspace that reflected the diverse and fun atmosphere of their office. The interior is divided into distinct zones with specific requirements. These include an open workspace of linear workstations and informal meeting tables; tiered seating space for informal meetings and larger company gatherings and presentations; informal stand up zone for phone calls; the ‘library’ – a quiet space for reading and writing; the ‘treehouse’ – furnished with swinging hammocks; The wellness room – a space for quiet reflection, yoga and a no go zone for all things technological; hush rooms; meeting rooms - boardrooms and a large kitchen with an adjacent breakout and bar.
位于悉尼市中心肯特街201号的一家营销技术公司Amobee来找我们设计一个工作空间,以反映他们办公室的多样性和趣味性。内部被划分为不同的区域,有特定的要求。这包括一个开放的工作空间,包括线性工作站和非正式会议桌;为非正式会议和大型公司聚会和演讲提供分层的座位空间;非正式的站立区,可以打电话;“图书馆”-一个安静的阅读和写作空间;“树屋”-配备摇摆吊床;健康室-一个安静思考的空间,瑜伽,以及一个可以容纳所有技术设备的无障碍区域;安静的房间;会议室
The Amobee offices was designed with an aesthetically eclectic approach with each area being visually unique. There are some fun focal points of this fitout including the large illuminated ‘Amobee’ letters and green canopy at reception, large bulb signage for their “Hive Bar” (A play on words of their brand Amo-bee) and plenty of foliage scattered around the space to create a mini oasis.
阿莫比办公室的设计采用了一种美观的折中方式,每个区域都具有独特的视觉效果。有一些有趣的焦点,这套装修,包括大型照明‘阿莫比’字母和绿色天篷在接待,大灯泡标志为他们的“蜂巢”(播放他们的品牌阿莫-蜜蜂)和大量的树叶散落在空间,以创造一个迷你绿洲。
 举报
举报
别默默的看了,快登录帮我评论一下吧!:)
注册
登录
更多评论
相关文章
-

描边风设计中,最容易犯的8种问题分析
2018年走过了四分之一,LOGO设计趋势也清晰了LOGO设计
-

描边风设计中,最容易犯的8种问题分析
2018年走过了四分之一,LOGO设计趋势也清晰了LOGO设计
-

描边风设计中,最容易犯的8种问题分析
2018年走过了四分之一,LOGO设计趋势也清晰了LOGO设计


















































