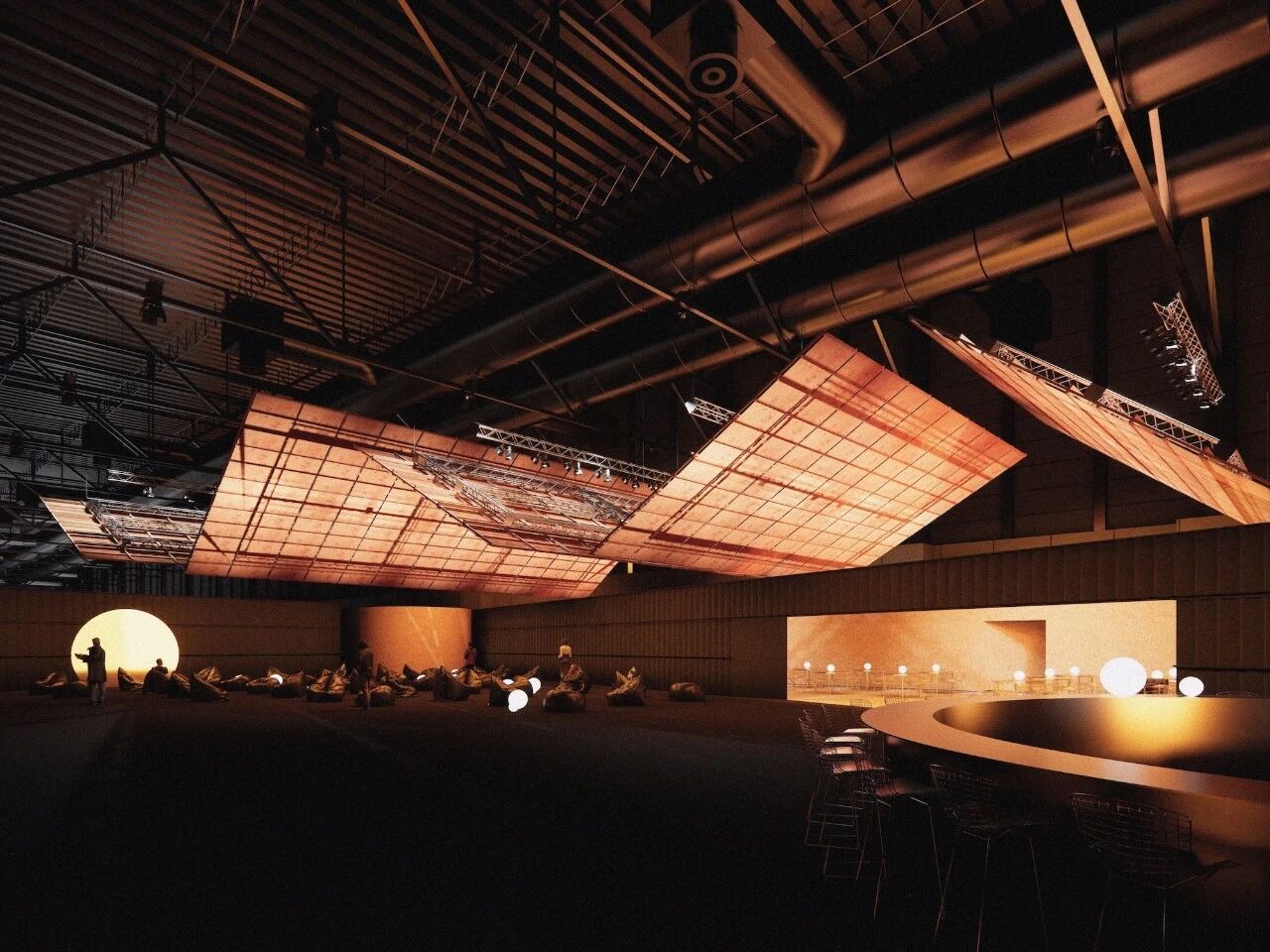Carlyle Lane House by Harley Graham Architects
2018-07-11 13:11
Architects: Harley Graham Architects Project: Carlyle Lane House Team: Harley Graham, Peter Tanevski, Max Beaur Builder: Jared Monti Location: Byron Bay, NSW, Australia Photographer: Peter Tanevski
建筑师:哈雷·格雷厄姆建筑师项目:凯雷·莱恩豪斯团队:哈利·格雷厄姆,彼得·塔内夫斯基,马克斯·博尔建设者:贾里德·蒙蒂位置:新南威尔士州拜伦湾,澳大利亚摄影师:彼得·塔内夫斯基
Designed by Harley Graham Architects, Carlyle Lane House sits on a small 500m2 block in the heart of Byron Bay. The clever design of this home on a small block has big impact.
凯雷莱恩大厦由哈雷·格雷厄姆建筑师设计,位于拜伦湾中心,面积500平方米。这个房子的巧妙设计对一个小块有很大的影响。
The clients, originally from Brazil, had a long-standing penchant for Mid-century architecture. The design process began with initial qualitative client discussions about their love for views and gazing up at the ever changing sky. Their more pragmatic and functional requirements however, necessitated a single level home with 3 bedrooms. The resolution – to pop up a large double height volume in the main living space. With strategically located glazing and suitable eave depths, this volume enabled selective views up to the sky and surrounding tree canopy. The ‘popped volume’ of glazing also allowed generous shards of winter sunlight to penetrate deep into the floor plan.
这些客户来自巴西,对中世纪建筑有着长期的偏好。设计过程从最初的定性客户讨论开始,讨论他们对视图的热爱,并凝视不断变化的天空。然而,他们更实用和功能的要求,需要一个单一水平的住宅与3间卧室。分辨率-弹出一个巨大的双高度体积的主要居住空间。有了战略位置的玻璃和适当的屋檐深度,这个体积可以选择性地看到天空和周围的树冠。玻璃的“弹射体积”也让厚厚的冬季阳光碎片深入到平面图中。
Carefully thought out details allude to an air of relaxed simplicity, however this design this is anything but simple. The home boasts the perfect balance of low angles, straight lines, flat roof, square fascia, finished with boxed windows and doors and bench seating framed by metal cladding. Finer details such as the all-in-one waterfall edge polish concrete kitchen bench-top that finishes perfectly below the window over looking the yard prove this home is big on detail and high quality finishes.
仔细考虑的细节暗示着一种轻松简单的气氛,然而这个设计一点也不简单。家庭拥有完美的平衡低角度,直线,平屋顶,方筋膜,完成与盒装门窗和板凳座椅框架金属包层。更精细的细节,如一条龙瀑布边缘抛光混凝土厨房工作台,完美地完成下面的窗户俯瞰院子,证明这个家是大细节和高质量的完成。
The open plan living, dining and kitchen area is the heart of the home flooded with natural light due to north facing high positioned windows. The contrast of black painted cladding against the white eaves make the house pop in its surrounds giving it a unique and modern finish. Complemented by lush landscaping, the experience within Carlyle Lane House is one of sanctuary within the sub-urban context.
开放式的居住、就餐和厨房区域是住宅的中心,由于北临高位置的窗户,自然光线泛滥。黑色涂覆与白色屋檐的对比,使房子在其周围爆裂,给它一个独特和现代的完成。辅之以郁郁葱葱的景观,凯雷莱恩大厦内的经验是一个保护区在亚城市的环境。
 举报
举报
别默默的看了,快登录帮我评论一下吧!:)
注册
登录
更多评论
相关文章
-

描边风设计中,最容易犯的8种问题分析
2018年走过了四分之一,LOGO设计趋势也清晰了LOGO设计
-

描边风设计中,最容易犯的8种问题分析
2018年走过了四分之一,LOGO设计趋势也清晰了LOGO设计
-

描边风设计中,最容易犯的8种问题分析
2018年走过了四分之一,LOGO设计趋势也清晰了LOGO设计




















































