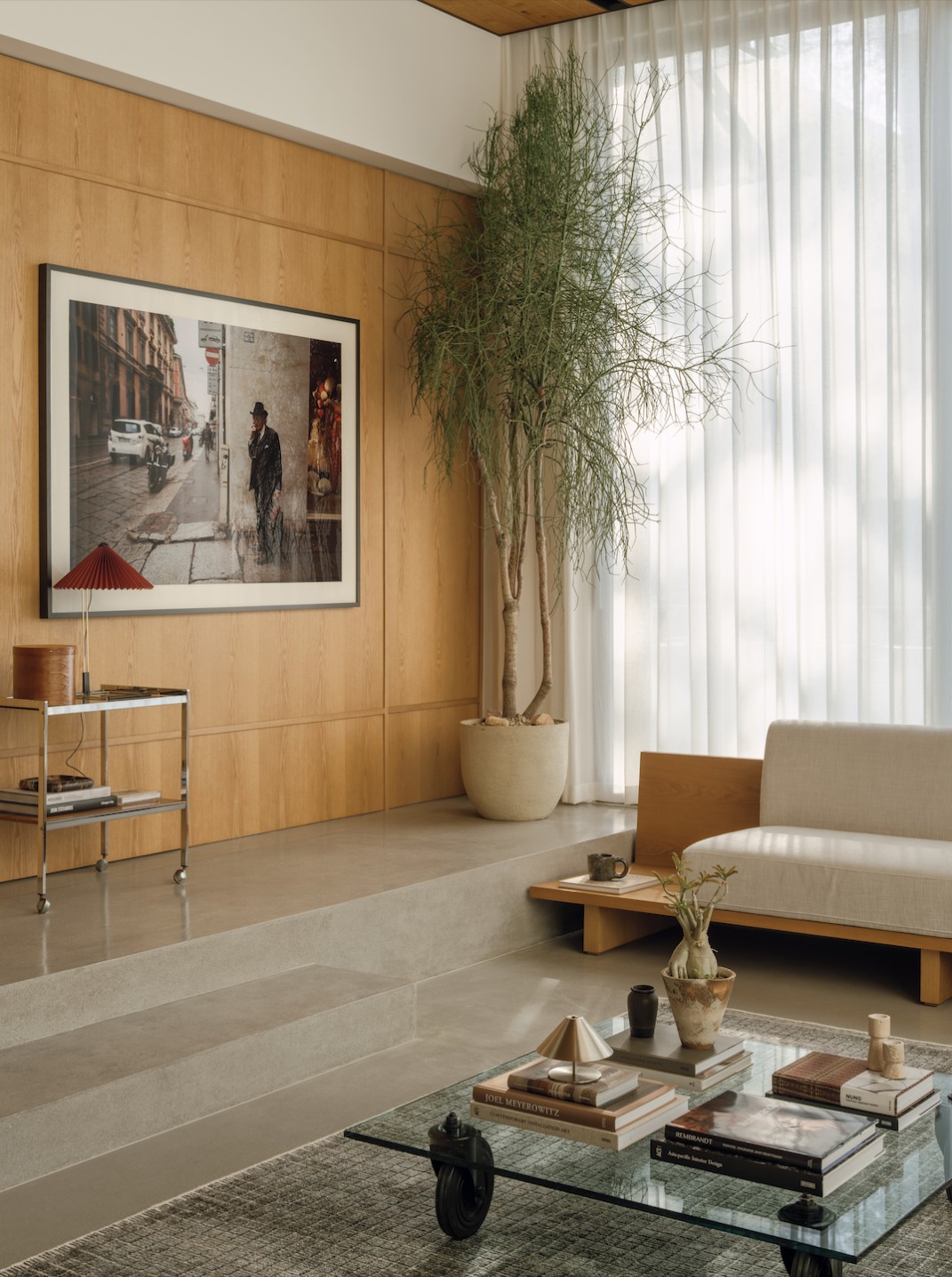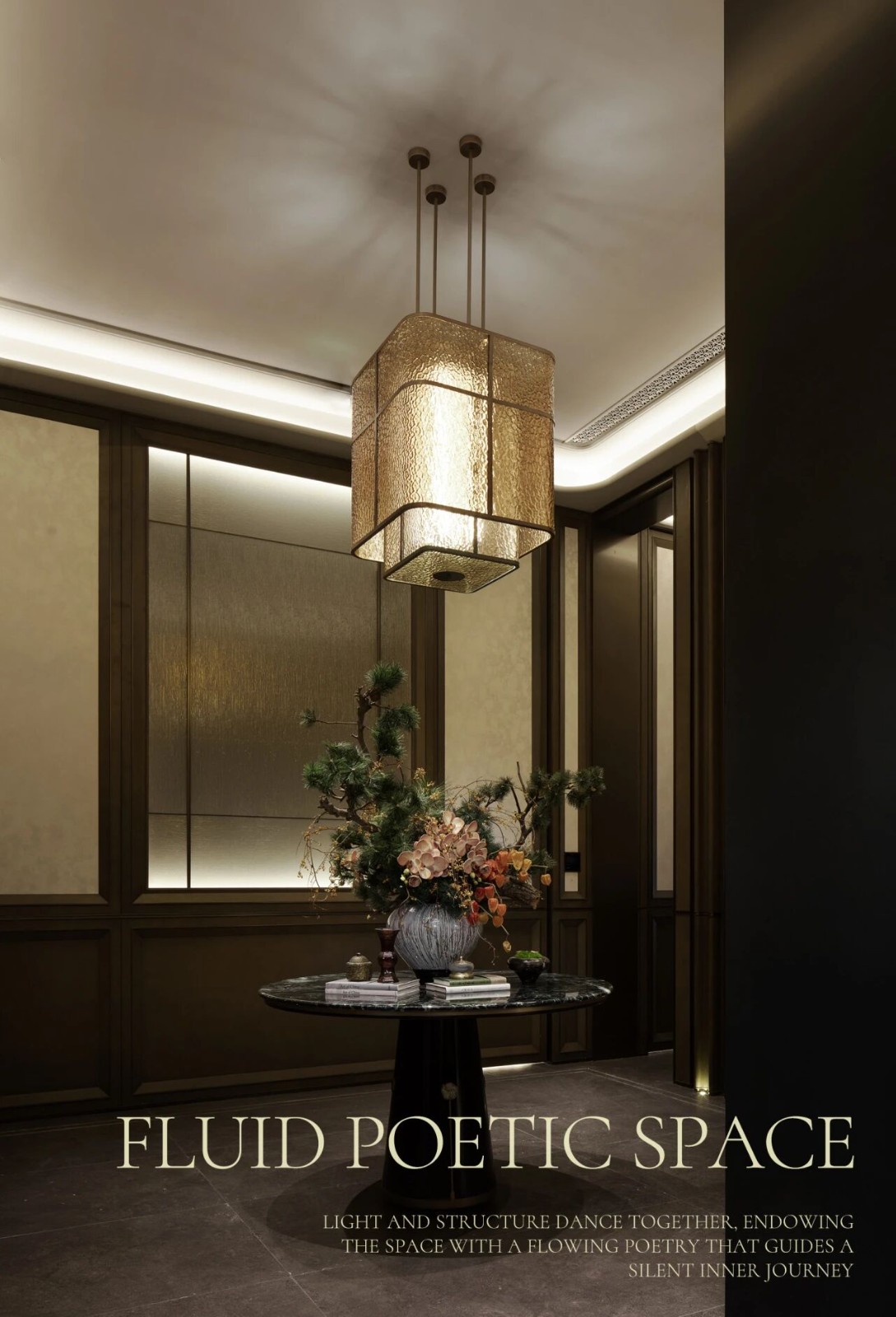1960’s Vintage Ranch Redesign by Sanders Architecture
2015-10-19 11:08
Tarrytown Residence is a 1960 vintage ranch recently renovated and expanded by Sanders Architecture. The house is located in Austin, Texas, and has a built area of 374 square meters.
Tarrytown住宅是一座1960年的复古牧场,最近由Sanders建筑公司翻新和扩建。这座房子位于得克萨斯州奥斯汀,建筑面积374平方米。
Description by Sanders Architecture: Built as a duplex and added-on through the years, this original 1960’s vintage ranch style home required reprogramming and an extensive remodel to meet the clients’ needs. The original home, devoid of natural light at its core, had been partitioned in ways that were inefficient for an active family.
桑德斯建筑的描述:经过多年的建造,这座1960年古老的牧场风格的住宅需要重新编程和大规模的改造,以满足客户的需求。原来的家,没有自然光的核心,已经被分割的方式,对一个活跃的家庭来说是低效的。
Professionals that regularly work from home, the clients require rooms that allow for privacy, entertaining, and playful children’s spaces. Infusing interior rooms with natural light and embracing the outdoors were other primary goals for the remodel.
专业人士定期在家工作,客户要求房间允许隐私,娱乐,和好玩的儿童空间。将室内房间注入自然光和拥抱户外是改造的其他主要目标。
In the remodel, the home office anchors the core of the house and is bathed in soft northern light from generous new dormer windows. By assembling the living, playing and sleeping spaces around and above this core, the family has continued direct access to the exterior living spaces and a layout that perfectly suits their needs.
在改造,家庭办公室锚定了房子的核心,并沐浴在柔和的北极光,从慷慨的新背窗。通过将居住空间、玩耍空间和睡眠空间围绕在这个核心周围,家庭继续直接进入外部居住空间,以及一个非常适合他们需要的布局。
Architect: Sanders Architecture Collaborators: Miars Construction and Christen Ales Interior Design Photography: Merrick Ales
建筑师:Sanders建筑合作者:Miars建筑和Christen Ales室内设计摄影:Merrick Ales
 举报
举报
别默默的看了,快登录帮我评论一下吧!:)
注册
登录
更多评论
相关文章
-

描边风设计中,最容易犯的8种问题分析
2018年走过了四分之一,LOGO设计趋势也清晰了LOGO设计
-

描边风设计中,最容易犯的8种问题分析
2018年走过了四分之一,LOGO设计趋势也清晰了LOGO设计
-

描边风设计中,最容易犯的8种问题分析
2018年走过了四分之一,LOGO设计趋势也清晰了LOGO设计
































































