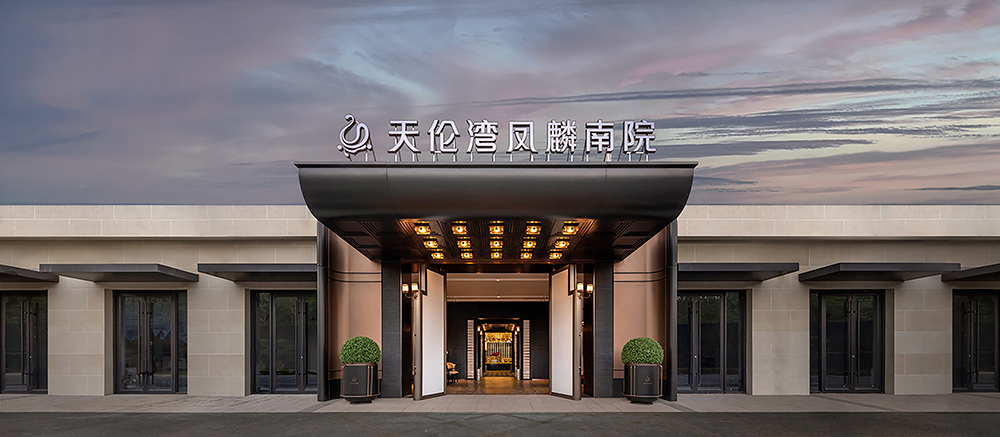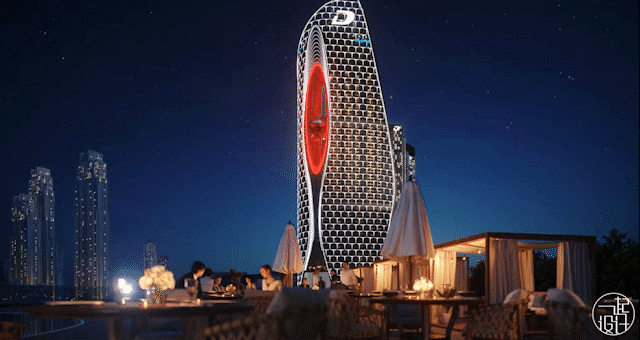Venice Residence / Rios Clementi Hale Studios
2018-07-30 16:29
Architects: Rios Clementi Hale Studios Project: Venice Residence Location: Venice, California Size: 4,000 sq. feet Year 2018
建筑师:里奥斯·克莱门蒂·黑尔工作室项目:威尼斯居住地点:加州威尼斯:4000平方米。2018年
The design for this single-family home, guest house, pool and landscape in Venice, CA solves many complex challenges – limited space, urban density and community resistance – and couples them with climatic opportunities to create a comfortable, open, airy home that grows organically from the issues that define the site.
这座位于加州威尼斯的独户住宅、客房、游泳池和景观的设计解决了许多复杂的挑战-空间有限、城市密度和社区阻力-并将它们与气候机遇结合起来,创造出一个舒适、开放、通风的住宅,并从定义站点的问题中有机地生长起来。
Designed specifically for the Venice lifestyle, indoor-outdoor spaces take advantage of every inch of an extremely narrow lot. Every room opens onto the outdoors, making the home feel like a garden pavilion. Minimal but elegant landscaping in the side yards maximizes the feeling of openness.
室内室外空间专为威尼斯生活方式设计,利用每英寸极窄的地段。每个房间都会在户外开放,让家里感觉像个花园亭。侧院的最小但优雅的景观美化使开放的感觉最大化。
The home’s interior features the same kind of continuity. A concrete floor begins outside the front entry, and extends all the way through the house to the pool deck. Plaster walls are tinted the same color as the floor. Sliding glass doors between the central entertaining space and the pool disappear completely behind the exterior walls when completely open.
房子的内部也有同样的连续性。一层混凝土地板从前面的入口开始,一直延伸到整个房子,一直延伸到泳池甲板。灰泥墙的颜色与地板的颜色相同。滑动玻璃门之间的中央娱乐空间和游泳池完全消失在外墙后面时,完全打开。
The second floor is composed of two folded white planes, each containing a bedroom suite. They interlock at the central staircase, a dramatic and airy vertical space with views of the double-height outdoor dining area.
二楼由两个折叠的白色平面组成,每个白色平面都包含一个卧室套房。它们在中央楼梯处互锁,具有高度通风的垂直空间,具有双高度室外用餐区的视图。
The Venice residence is broken into two staggered volumes to maintain sightlines to the neighborhood and street. Its peaked roofs are a nod to Venice’s traditional craftsman-style cottages. Not only do they make the house less imposing; they afford extra-high ceilings in the master suite.
威尼斯的住宅被分成两个交错的空间,以保持对社区和街道的视线。它的尖顶屋顶是对威尼斯传统工匠风格的小屋的一种认可。他们不仅减少了房子的气势,而且在主套房里还负担得起超高的天花板。
A street-side garden sits outside the low front fence, establishing a relationship with the sidewalk. Behind the fence, the house’s inviting front porch continues that conversation all the way to the main entry.
街道旁的花园坐落在低矮的前篱笆外,与人行道建立了关系.在篱笆后面,这所房子的前廊继续着这段对话,一直持续到主要入口。
The orientation and openness of the house also takes advantage of the environment. The bulk of the house is organized in a roughly east-west bar. The bar is mostly opaque on the south side blocking the heat from the southerly sun with many windows on the north side looking towards the Santa Monica mountains from the second floor. The entire ground floor as well as the east and west ends of the second floor can be completely opened by moving the large sliding glass walls and doors to draw the ocean breezes through the house.
房子的方向和开放性也利用了环境。这所房子的大部分是在一个大致东西的酒吧里组织起来的.酒吧的南侧大部分是不透明的,挡住了来自南方太阳的热量,北侧有许多窗户,从二楼向圣莫尼卡山望去。整个底层以及第二层的东西端都可以完全打开,通过移动大滑动的玻璃墙和门,把海风吹过房子。
 举报
举报
别默默的看了,快登录帮我评论一下吧!:)
注册
登录
更多评论
相关文章
-

描边风设计中,最容易犯的8种问题分析
2018年走过了四分之一,LOGO设计趋势也清晰了LOGO设计
-

描边风设计中,最容易犯的8种问题分析
2018年走过了四分之一,LOGO设计趋势也清晰了LOGO设计
-

描边风设计中,最容易犯的8种问题分析
2018年走过了四分之一,LOGO设计趋势也清晰了LOGO设计






















































