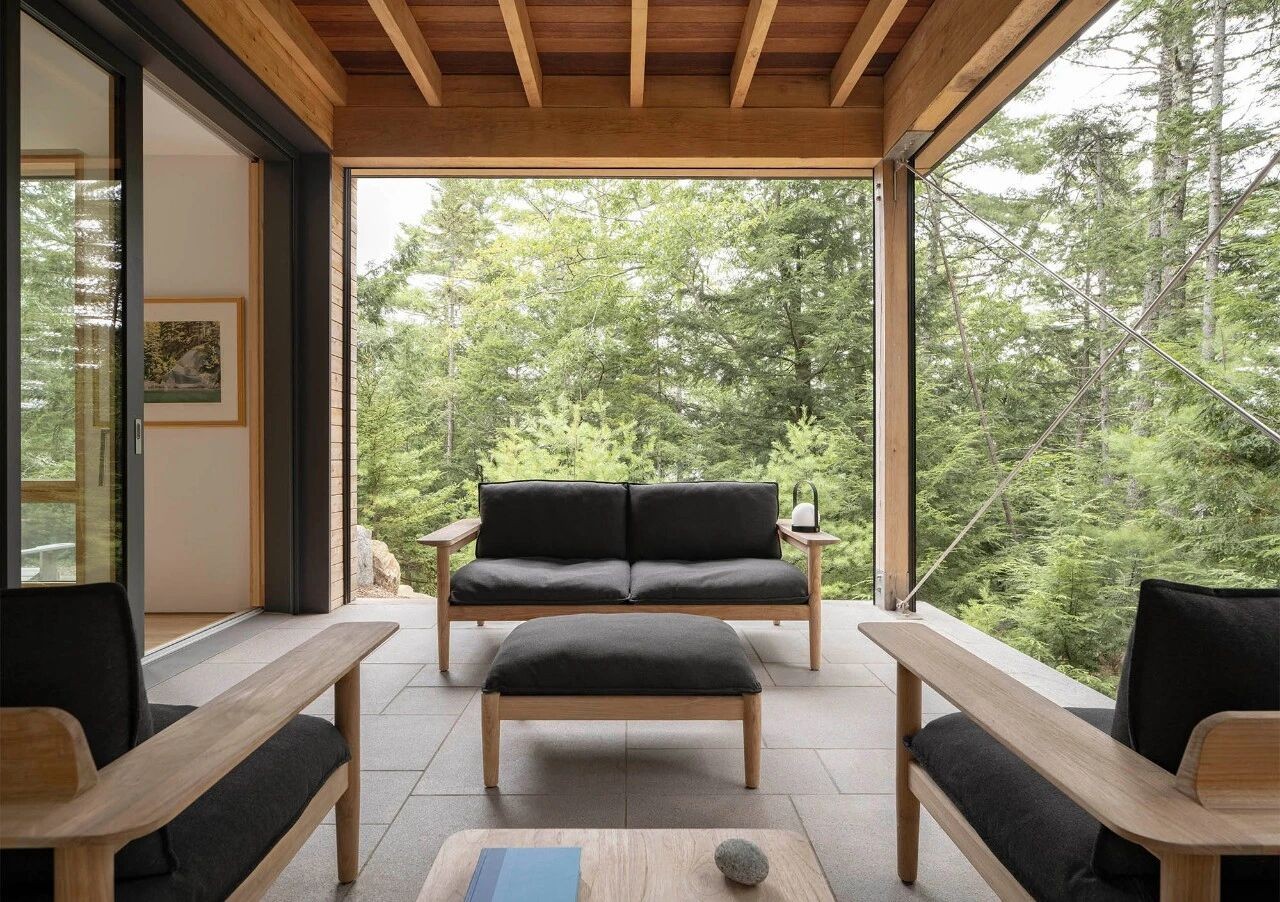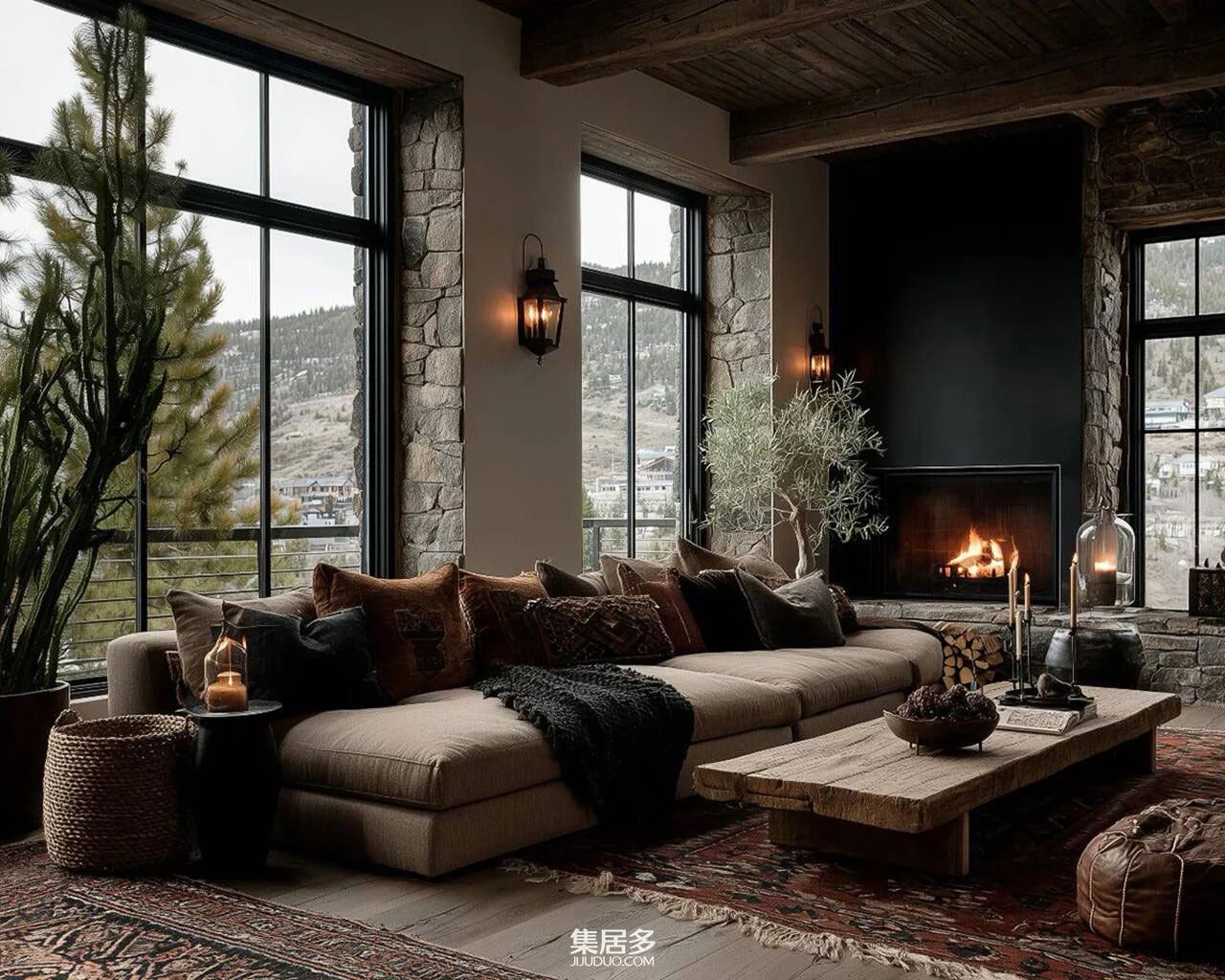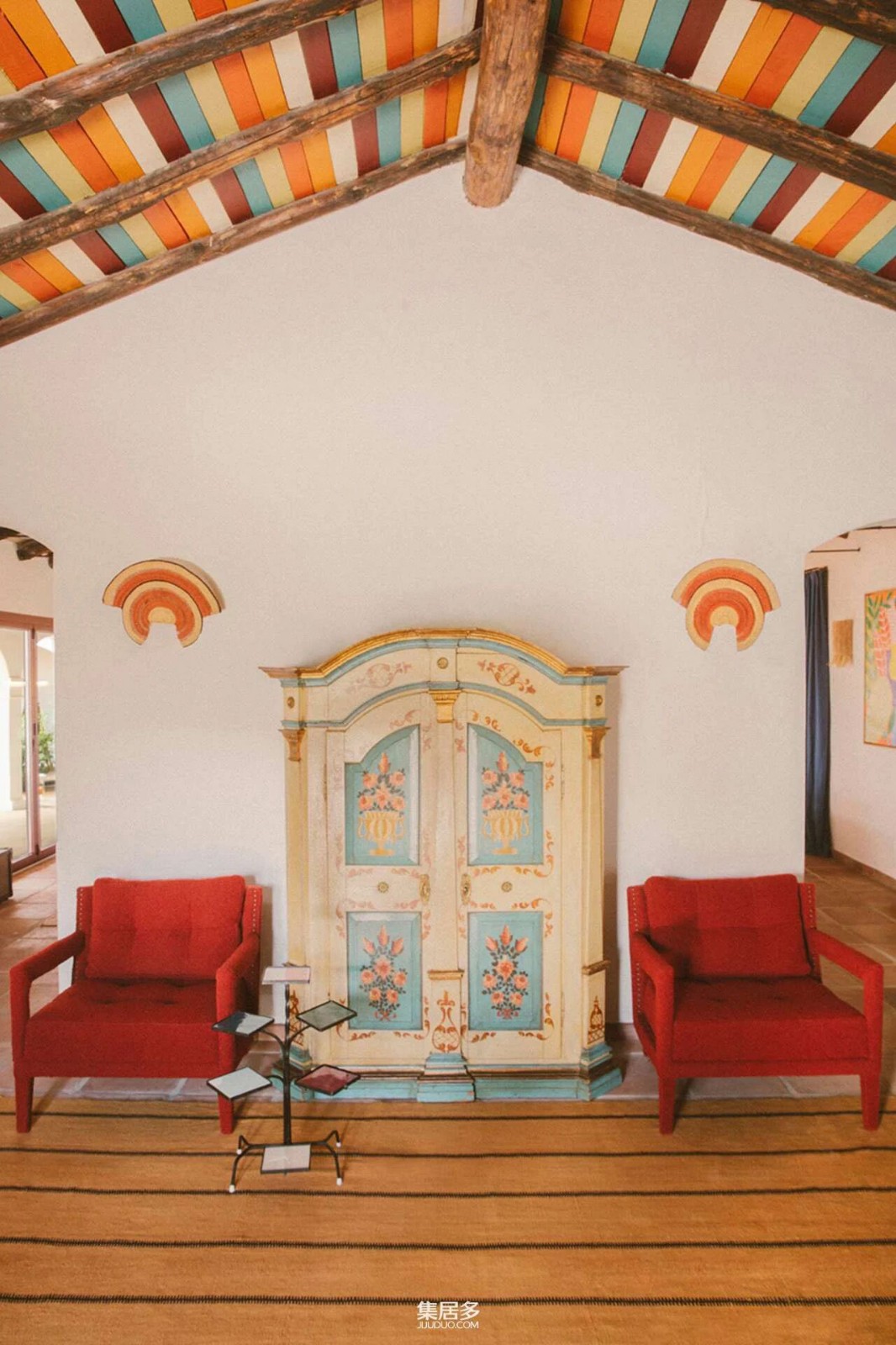Perch Haus in the Heart of East Dallas / M Gooden Design
2018-09-30 14:20
Architects: M Gooden Design Project: Perch Haus Location: Dallas, Texas, United States Completion Date – February 2017 Approximately 2,580 SF Photographer: Wade Griffith
建筑师:M Gooden设计项目:Perch Haus地点:美国得克萨斯州达拉斯-2017年2月约2 580名SF摄影师:Wade Griffith
The Peninsula Neighborhood, in the heart of East Dallas, is located on the Northeast shore of White Rock Lake – the City’s urban oasis. Perch Haus sits atop a small parcel fronting White Rock Lake Park and borders the popular 9-mile trail that surrounds the lake.
半岛社区位于达拉斯东部的中心地带,位于白岩湖的东北岸-城市绿洲。栖息豪斯坐在白色岩石湖公园前面的一个小包裹上,与环绕湖面9英里的著名小径接壤。
A principal design strategy was to maximize space by orienting the house along the two converging axes of the wedge-shaped lot. A grand “vanishing point” entry stair opens itself up to guests, leads up a corten steel tiered landscape, and ends at the front door, roughly 12 feet above the street level. The single level Master Suite is rotated seven degrees off axis to the rest of the house. The pronounced second floor cantilever easily commands attention of the hundreds of cyclists and runners that pass by daily. Large overhangs and shading devices help manage energy consumption due to the expansive glass façade.
一个主要的设计策略是通过沿着楔形地块的两个汇合轴将房子定位到最大的空间。一个宏伟的“消失点”入口楼梯对客人开放,引领着一片铁丝网景观,并结束在前门,大约12英尺以上的街道水平。单级大师套房是旋转七度的轴线以外的房子的其他部分。这个明显的二楼悬臂很容易引起每天经过的数百名骑自行车者和跑步者的注意。大型悬垂和遮阳设备有助于管理能源消耗,因为膨胀的玻璃外墙。
Charcoal grey polished concrete floors, custom walnut millwork, and dark steel accents counter balance white walls and large amounts of natural light flooding the open-concept main level. A 15-foot sliding glass door disappears into to the wall pocket, creating a seamless interaction between the kitchen and the cozy pool lounge deck. The open stair features a monorail steel structure with floating solid white oak treads, which serves as a transition to the white oak floors throughout the second level. Brazilian Ipe siding and decking is used on the second level balcony and third level roof deck, while integral color cement fiber panel and burnished CMU block clads the majority of the exterior façade.
木炭灰色抛光混凝土地板,定制胡桃磨坊,和深色钢口音抗衡平衡白色墙壁和大量自然光淹没开放式概念的主要水平。一扇15英尺长的滑动玻璃门消失在墙上的口袋里,在厨房和舒适的游泳池休息室甲板之间创造了一种无缝的互动。露天楼梯采用单轨钢结构和漂浮实心白橡木踏板,作为过渡到白橡木地板整个第二层。在二层阳台和三层屋顶甲板上使用巴西Ipe墙板和甲板,而整体彩色水泥纤维面板和经过抛光的CMU砌块层则占了外观的绝大部分。
Perch Haus captures a panorama of the lake and tree top views in nearly every direction, connecting the strong linear architecture of the house with the organic natural environment that surrounds.
栖息豪斯捕捉到了湖的全景和几乎所有方向的树顶景观,将房子的坚固线性建筑与周围的有机自然环境连接起来。
 举报
举报
别默默的看了,快登录帮我评论一下吧!:)
注册
登录
更多评论
相关文章
-

描边风设计中,最容易犯的8种问题分析
2018年走过了四分之一,LOGO设计趋势也清晰了LOGO设计
-

描边风设计中,最容易犯的8种问题分析
2018年走过了四分之一,LOGO设计趋势也清晰了LOGO设计
-

描边风设计中,最容易犯的8种问题分析
2018年走过了四分之一,LOGO设计趋势也清晰了LOGO设计






































































