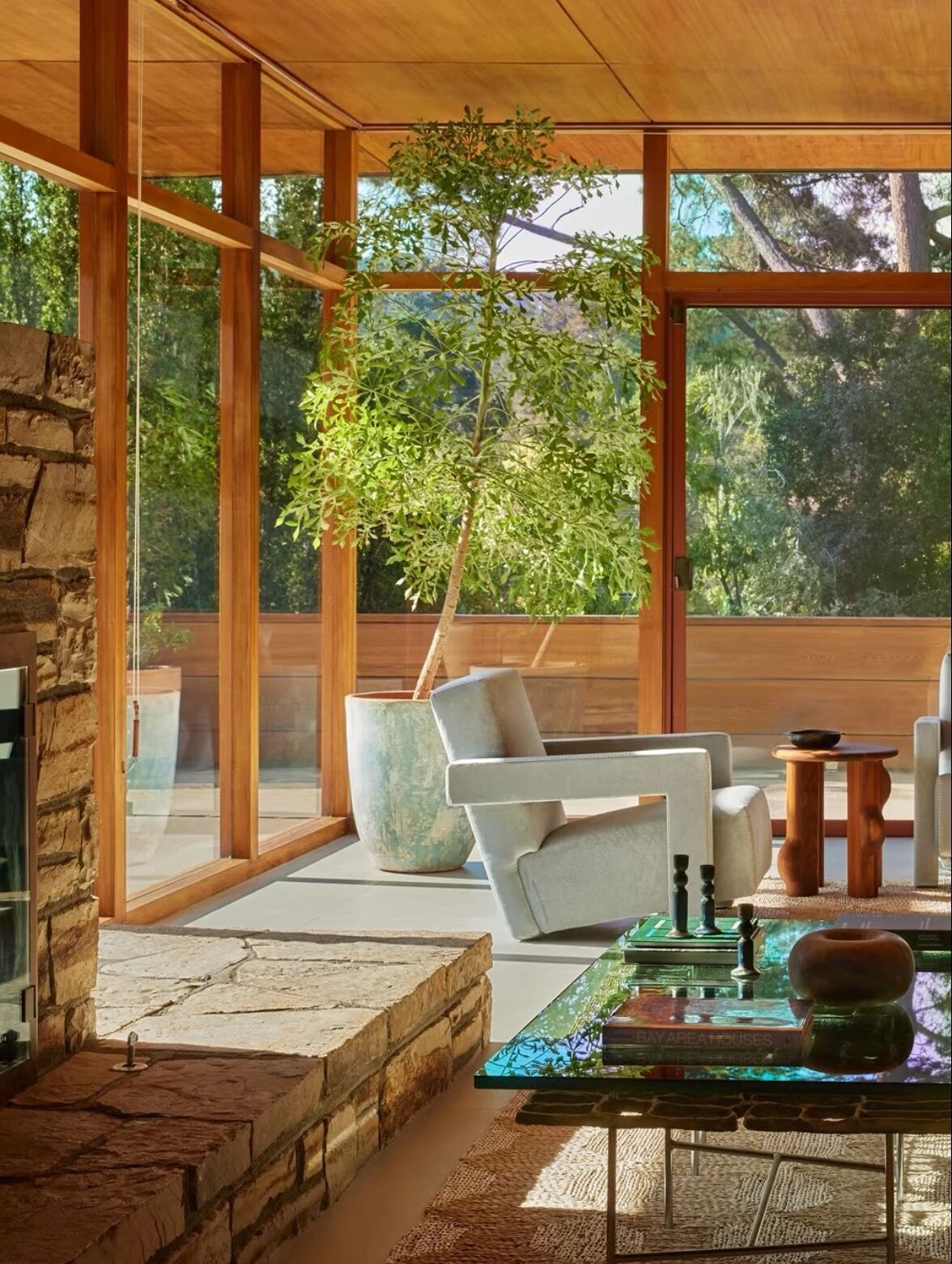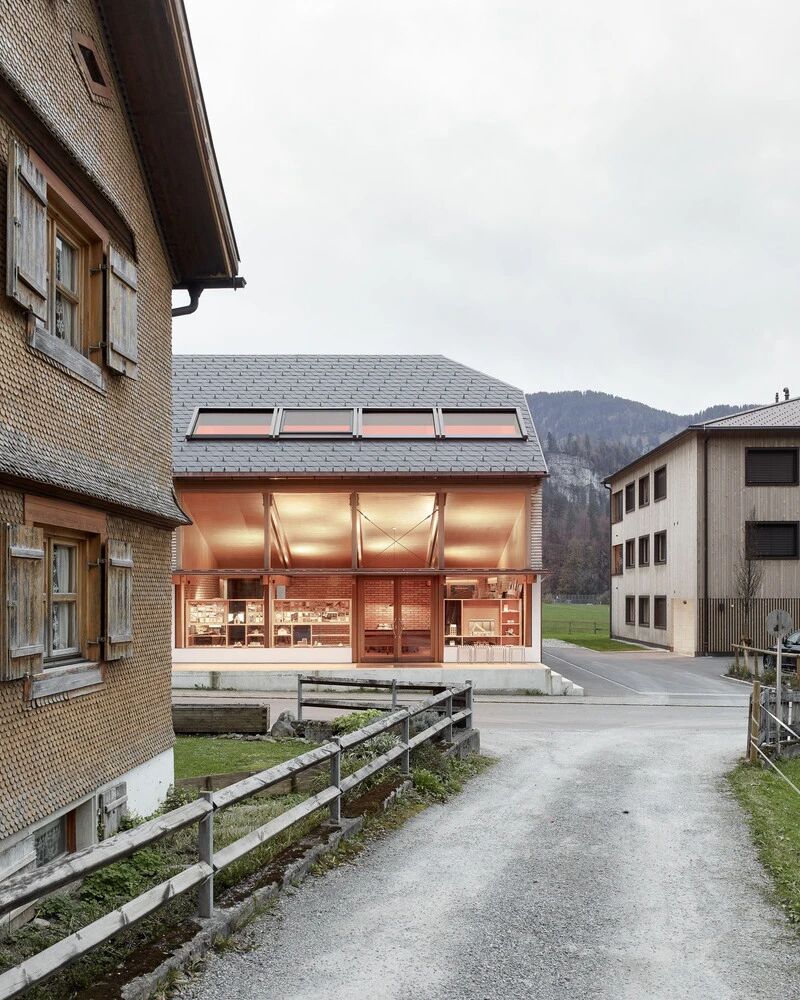First Lessons House / Ray Dinh Architecture
2018-10-20 15:05
Architect: Ray Dinh Architecture Project: First Lessons House Location: Portsea, Australia Landscape designer: Fiona Brockhoff Design Engineer: Perrett Simpson Stantin Year 2017 Photographer: Peter Bennetts
建筑师:Ray Dinh建筑项目:第一堂课房屋地点:波特西,澳大利亚景观设计师:Fiona Brochoff设计工程师:Perrett Simpson Stantin 2017摄影师:Peter Bennetts
Text provided by Ray Dinh: The beauty of this project is the site itself, which overlooks the Portsea Lagoon and Wildlife Reserve. First Lessons House sits low amongst the existing myrtle and tea-trees, at the back corner of the site.
由Ray Dinh提供的文字:这个项目的美妙之处在于它本身,它可以俯瞰波特西泻湖和野生动物保护区。第一个教训之家坐落在现存的桃树和茶树中间,在网站的后面角落。
Like many architect’s first project’s, this one came through family. The owners wanted “a house that allows for as much outdoor space as possible, and opens up to the garden”. The challenge was to retain the native bush character of the landscape, while meeting the clients brief.
就像许多建筑师的第一个项目一样,这个项目来自家庭。业主们想要“一所允许尽可能多的室外空间,并向花园开放的房子”。挑战是在满足客户的简短要求的同时,保留原生态的灌木丛特征。
On a square block, the L-shaped house is carefully sited to take advantage of the northern sun, tree canopy shade, existing contours, prevailing winds and views to the lagoon. Charred blackbutt, concrete and corrugated iron were chosen as robust, earthy materials that are softened by the natural light and landscape.
在一个方形的街区,L形的房子被精心地放置,以利用北方的太阳,树冠遮荫,现有的轮廓,盛行的风和景观到泻湖。选用烧焦的黑臀、混凝土和波纹铁作为坚固、土质的材料,被自然光和自然景观软化。
To balance budget and brief, the entire roof and back of the house is made of standard timber frame and corrugated cladding. The costs were then focused on detail of the northern elevation and the view. Large sliding doors disappear behind walls to offer an uninterrupted view and seamless transition to the garden. On rainy days, the doors can be left open to allow the house to breathe, and the familiar sound of rain on a tin roof can be heard. Over these doors, high windows with charred timber battens filter the northern sun and highlight views to the treetops. In winter, the warm concrete floor is the favoured spot for the cat to lie in the dappled light.
为了平衡预算和简约,整个屋面和后面的房子是由标准木材框架和瓦楞纸包层。然后,费用集中在北部高地和景观的细节上。大的滑动门消失在墙后,提供一个不间断的视图和无缝过渡到花园。在雨天,门可以打开,让房子呼吸,可以听到熟悉的雨声在一个锡屋顶。在这些门上,有烧焦木材的高高的窗户过滤了北方的阳光,突出了树梢的景色。冬天,温暖的混凝土地板是猫躺在斑驳光线下的首选地点。
The deck is an extension of the open plan living area, and the fireplace is the focal point of the indoor / outdoor living spaces. From Spring to Autumn, most dinners are outside between the Kitchen and BBQ. Cool nights are spent beside the comfort of the fire, watching the tea tree brush spark up the flames and listening to the calls of the nature reserve birds.
甲板是开放式居住区域的延伸,壁炉是室内/室外生活空间的重点。从春天到秋天,大部分的晚餐都在厨房和烧烤之间。凉爽的夜晚在炉火旁度过,看着茶树刷起火焰,聆听自然保护区鸟类的呼唤。
A shortcut through the garden is the best route to the Rumpus Room, which is located far from parents and at the end of the L-shaped plan. It frames views to the Lagoon, and its location encourages mischief and separation for the main living space. The sleeping zones are more basic – bed, robe and view to the garden.
穿过花园的捷径是通往Rumpus房间的最佳路线,它远离父母,位于L形计划的末尾。它把风景定格为泻湖,它的位置鼓励了主要生活空间的恶作剧和分离。睡觉的地方更基本-床、浴袍和看花园的风景。
The clients envisioned the house becoming a central meeting point to be shared and borrowed by family and friends. First Lessons House is a place for retreat, for BBQs and celebrations of all sorts.
客户们把房子想象成一个中心聚会点,由家人和朋友共同分享和借来。第一堂课是一个撤退的地方,是BBQ和各种庆祝活动的场所。
Elsewhere on the site, the garage houses surf boards, wetsuits, tools, gardening equipment and the band equipment, but no cars yet. The water tanks, services, clothesline and wood pile live behind the house to the south. Beyond the carport is an outdoor shower and bench seat, under the entry timber batten pergola. The blackbutt front door and battens are a warm contrast to the charred timber.
在现场的其他地方,车库的房子冲浪板,潜水服,工具,园艺设备和乐队设备,但还没有汽车。水箱、服务设施、晾衣绳和木桩都住在房子南边。在车库的后面是一个室外淋浴和长椅座,在入口木板条下面。黑色的前门和板条与烧焦的木材形成了热烈的对比。
First Lessons House is an attempt to get the basics right, and to create a house that responds to its context and the owner’s daily habits.
“第一堂课”是一种尝试,目的是正确掌握基本知识,并创建一座符合其背景和业主日常习惯的房子。
 举报
举报
别默默的看了,快登录帮我评论一下吧!:)
注册
登录
更多评论
相关文章
-

描边风设计中,最容易犯的8种问题分析
2018年走过了四分之一,LOGO设计趋势也清晰了LOGO设计
-

描边风设计中,最容易犯的8种问题分析
2018年走过了四分之一,LOGO设计趋势也清晰了LOGO设计
-

描边风设计中,最容易犯的8种问题分析
2018年走过了四分之一,LOGO设计趋势也清晰了LOGO设计
























































