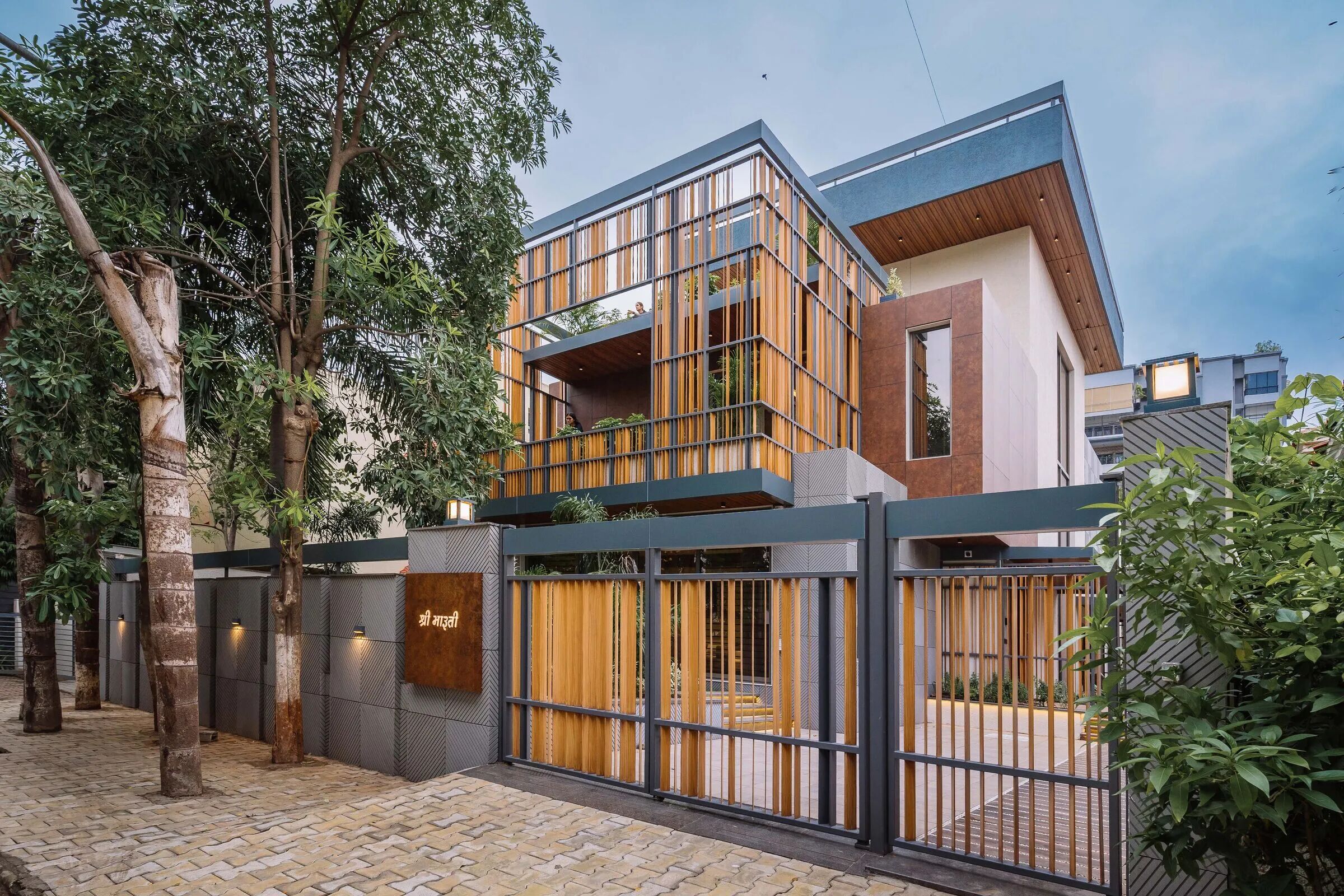Large Family Home that Provide a Private Sanctuary with Breathtaking Views
2018-10-28 15:10
Project: Large Family Home Architects: Watershed Design Design, Decoration and Styling: Sarah Jayne Studios Location: Sydney, Australia Area: 387 sqm Year 2018 Photographer: Simon Whitbread
项目:大家庭住宅建筑师:分水岭设计、装饰和造型:莎拉·杰恩工作室地点:澳大利亚悉尼:387平方米2018年摄影师:西蒙·惠特布莱
Text by SJS: A large family home over three levels, stepping down a cliff top site overlooking Freshwater Beach to the north. The home was designed to take advantage of the stunning location while providing a private sanctuary for the owners and their young family.
SJS的文字:一个三层以上的大家庭住宅,从悬崖顶向北俯瞰淡水海滩。该住宅的设计是为了利用这一令人惊叹的地理位置,同时为业主和他们年轻的家庭提供一个私人避难所。
It was this home’s dramatic location on a cliffside, overlooking scenic Freshwater Beach, that formed the starting point for the interior design. “The finishes, furniture and features needed to sit quietly against that view rather than compete,” Sarah Jayne explains.
这座房子位于悬崖边,俯瞰风景优美的淡水海滩,这是室内设计的起点。莎拉·杰恩解释说:“装饰、家具和特色都需要安静地与这种观点对立,而不是竞争。”
Set across three floors, the spacious, open-plan home has been designed with a young family in mind. The clients requested a light and airy open-plan dwelling that would accommodate the needs of their growing family, and also provide a private sanctuary. For this reason, the top floor is a dedicated parents’ retreat comprising a generous master bedroom, walk-in robe ensuite, home office and parent’s retreat.
这座宽敞的开放式住宅横跨三层楼,设计时考虑到了一个年轻的家庭。客户要求一套轻盈通风的开放式住宅,以满足他们日益壮大的家庭的需要,同时也提供了一个私人避难所。由于这个原因,顶层是一个专门的父母务虚会,包括一个慷慨的主卧室,步入式睡袍套间,家庭办公室和父母的务虚会。
The main living floor accommodates the two youngest children at the front of the house, while at the back of the house – floating above the ocean – is the kitchen, dining and living area. This area steps out on to an amazing terrace for family BBQs and alfresco living, with integrated, retractable blinds, operable louvre and sliding aluminium screens to create an extended outdoor space that can be used all year round.
主起居楼层容纳两个最小的孩子在房子的前面,而在房子的后面-漂浮在海洋之上-是厨房,餐饮和生活区。这一区域为家庭BBQ和壁画生活提供了一个令人惊叹的露台,配有集成的、可伸缩的百叶窗、可操作的卢浮宫和滑动的铝制屏幕,以创造一个可以全年使用的扩展户外空间。
The oldest children have their own space on the lower ground floor, with bedrooms overlooking a private undercover terrace, pool and that breathtaking ocean. This space also contains another living room, games room and kitchenette to fulfil the needs of any family with teenagers and their tribe of friends well into the future.
最大的孩子们在底层有自己的空间,卧室可以俯瞰私人卧底露台、游泳池和令人惊叹的海洋。这一空间还包括另一个客厅,游戏室和厨房,以满足任何家庭与青少年和他们的部落朋友的未来。
When it came to the interior design, Sarah Jayne opted for a relaxed, beach-house style complemented by contemporary Scandinavian furniture, layered with finishings of natural textured materials such timber, stone and glass. “The use of the timber and sandstone in the internal architecture was backdrop for all the beautiful unique features we were able to interject into the interiors.”
当谈到室内设计时,萨拉·杰恩选择了一种轻松的海滨别墅风格,辅以现代斯堪的纳维亚家具,用木材、石头和玻璃等天然质感材料装饰。“在内部建筑中使用木材和砂岩是我们能够插入室内的所有美丽独特特征的背景。”
“My favourite finish of the many we were able to specify would have to be the Atlantic honed granite used as slabs on the oversized kitchen island, and the wall to wall floor plinth under the living room joinery, sourced from Worldstone. The pale grey marmorino used as a backdrop in the living room and master bedroom added a visual layer that added subtle depth and soul to the spaces.”
他说:“我最喜欢的一件事是,我们可以指定的许多石材中,必须有一种在大西洋上磨光的花岗岩,用作超大厨房岛上的石板,以及从世界石材(Worldstone)获得的起居室细木工下面的墙到墙地板基座。”作为客厅和主卧室背景的淡灰色马莫里诺增加了一层视觉层,为空间增添了微妙的深度和灵魂。“
In general, the furnishing selections throughout were chosen to reflect the young, cool and unpretentiousness clients’ taste. “We used a mix of Danish and Australian furniture that was simple but beautiful (not trendy!) and, most importantly, of the highest quality to sustain this young and growing family and friends for the future.”
总的来说,所有的家具选择都是为了反映年轻、酷和朴素的客户的品味。“我们用的是丹麦和澳大利亚的混合家具,很简单,但很漂亮(不时髦!)而且,最重要的是,以最高的品质来维持这个年轻和不断成长的家庭和朋友的未来。“
 举报
举报
别默默的看了,快登录帮我评论一下吧!:)
注册
登录
更多评论
相关文章
-

描边风设计中,最容易犯的8种问题分析
2018年走过了四分之一,LOGO设计趋势也清晰了LOGO设计
-

描边风设计中,最容易犯的8种问题分析
2018年走过了四分之一,LOGO设计趋势也清晰了LOGO设计
-

描边风设计中,最容易犯的8种问题分析
2018年走过了四分之一,LOGO设计趋势也清晰了LOGO设计
































































