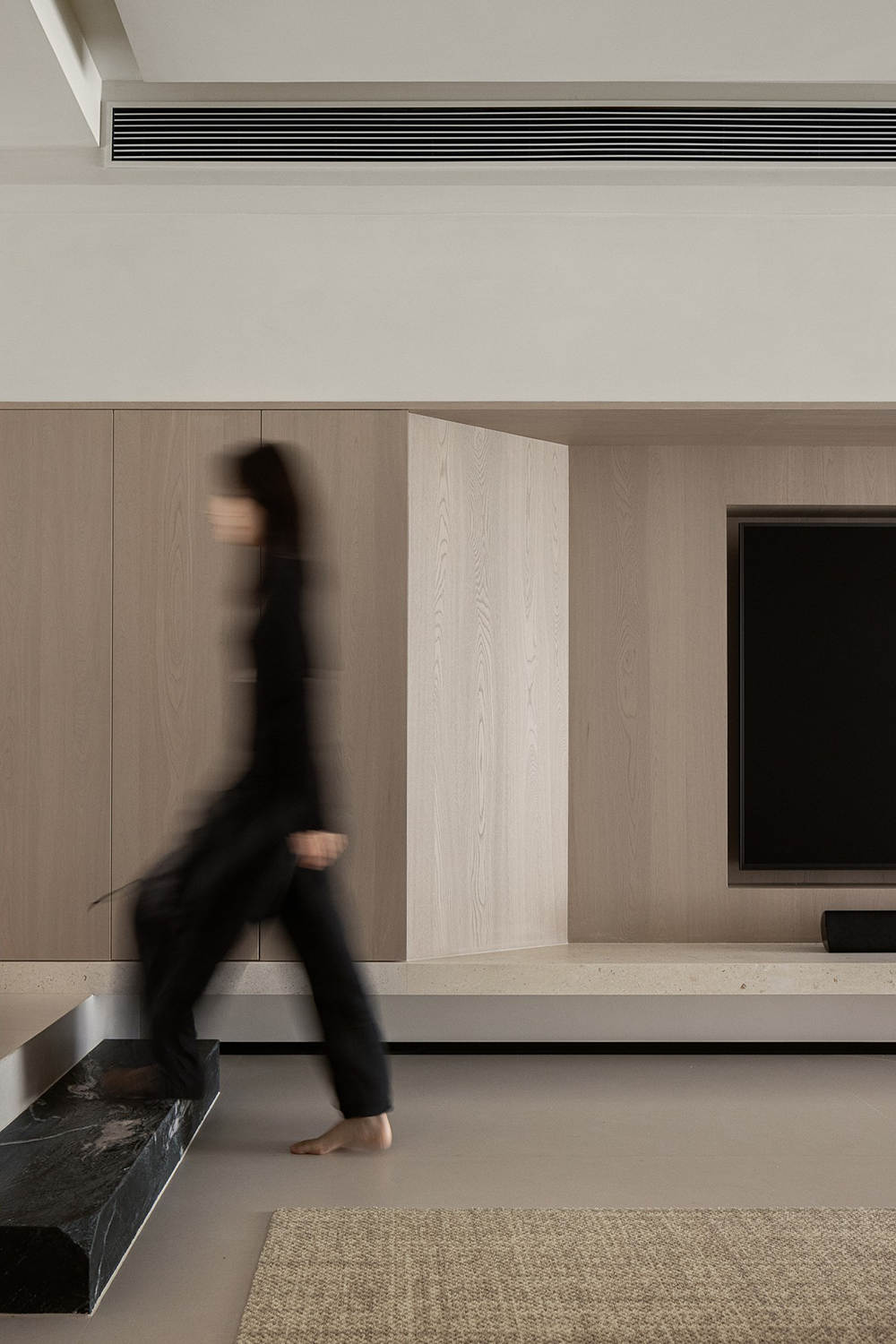Bedolla House / P 0 Arquitectura
2018-11-07 20:50
Project: Bedolla House Architects: P 0 Arquitectura Architect in charge: David Pedroza Castañeda Collaborators: Ileana Luna Peralta Structures: Ing. Emilio Gonzalez, Hyaell Briones Location: El Jonuco, Nuevo León, México Area: 245m2 Year 2017 Photographer: FCH Fotografia and Juan Benavides
项目:BedollaHouseArchitect:P0Arquatectura建筑师:DavidPetrozaCaustakerEDA合作者:IleanaLanaPeralta结构:ing.EmilioGonez,HyaellBriones位置:ElJonuco,NuevoLeungN,MeshiO区域:245m2,2017年摄影师:FCHFootgrafia和JuanBenaves
The Bedolla house was designed in a complex topography terrain located between mountains and filled with large cedars and oaks. The program, of approximately 200 sq. m in the interior —much reduced compared to the 2,660 sq. m of the land— leads to propose a project that benefits from the topography taking full advantage of the views and respecting almost all the existing trees.
贝多拉的房子是在一个复杂的地形中设计的,地势复杂,位于山脉之间,到处都是大雪松和橡树。项目面积约为200平方米。M在内部-与2660平方米相比大大减少。M的土地-领导提出一个项目,受益于地形,充分利用意见和尊重几乎所有现有的树木。
The basis of the outline are two levels located at different heights, so that each one works as an independent piece opened towards the vegetation and landscape. The remaining construction areas, small and between the trees, lead to designing two prisms, one private and one social, which float over the ravine that covers the terrain. The cantilever over the water runoff was solved with a box beam generated when we gradually turned the wall containing the private volume until transforming it into a slab.
轮廓的基础是位于不同高度的两个层次,因此每个层次作为一个独立的部分向植被和景观开放。剩下的建筑面积很小,在树木之间,设计了两个棱镜,一个是私人的,一个是社会的,它们漂浮在覆盖着地形的峡谷上。当我们逐渐地把包含私人体积的墙变成一个板条时,水径流上的悬臂被用一个箱形梁解决了。
The concrete structure that reconciles the complex relationship with the terrain, supports two stone “boxes” perforated to naturally ventilate the house and make the most of the spectacular views of the mountains and forest. The stone and concrete walls clearly define the heart of the project: a linear courtyard that from the entry runs towards the small oak forest at the foot of the ravine.
混凝土结构调和了复杂的地形关系,支撑着两块石头“盒子”的穿孔,自然通风了房子,并充分利用了山林的壮丽景色。石墙和混凝土墙清楚地定义了项目的核心:一个直线庭院,从入口一直延伸到峡谷脚下的小橡树林。
By partially covering the central area a simple slab generates an indefinite space that solves the garage, forms a terrace towards the west, transforms the roof of the social volume into a solarium and breaks to connect both volumes with a linear staircase.
通过部分覆盖中心区域,一个简单的平板会产生一个不确定的空间,解决车库问题,向西形成一个露台,将社交空间的屋顶转变为日光浴室,并将两个空间与一个线性楼梯连接起来。
The separation between the floors —combined with the simple program of a house for a single person— allow in the interior the same organization freedom achieved in the central courtyard. The project`s strategy reaches a free distribution inside each volume, where the furniture defines the changing spaces and the generous windows in walls and ceilings dissolve the limits with the exterior.
楼层之间的分隔-再加上一个人的简单方案-在内部允许在中央庭院中实现同样的组织自由。该项目的策略在每一卷中都达到了免费的分布,其中家具定义了不断变化的空间,墙壁和天花板上的宽厚的窗户消除了外部的限制。
The freedom of the interior spaces is emphasized by the wooden roof that, resting on stone walls that are isolated under a polished flatten, resolve the decks and mezzanines.
室内空间的自由是由木屋顶强调的,它坐落在石墙上,隔开在磨光的平地下,分解甲板和梅萨纳(Mezzanine)。
The coexistence between modern techniques and traditional construction systems obtains an intense dialogue with the surroundings. Generated with the same slab of the mountains around them, the prisms of the house recover the language of northeast architecture abstracted by the cleanliness of modern language.
现代建筑技术与传统建筑体系的共存,与周围环境进行了激烈的对话。房子的棱镜与周围的山体相同,恢复了现代语言中抽象出来的东北建筑语言。
Materials with contemporary and vernacular forms are combined to create two simple pieces that enjoy the complex topography and throw into a spectacular natural environment.
材料与现代和乡土形式相结合,创造了两个简单的作品,享受复杂的地形和扔到一个壮观的自然环境。
 举报
举报
别默默的看了,快登录帮我评论一下吧!:)
注册
登录
更多评论
相关文章
-

描边风设计中,最容易犯的8种问题分析
2018年走过了四分之一,LOGO设计趋势也清晰了LOGO设计
-

描边风设计中,最容易犯的8种问题分析
2018年走过了四分之一,LOGO设计趋势也清晰了LOGO设计
-

描边风设计中,最容易犯的8种问题分析
2018年走过了四分之一,LOGO设计趋势也清晰了LOGO设计


























































