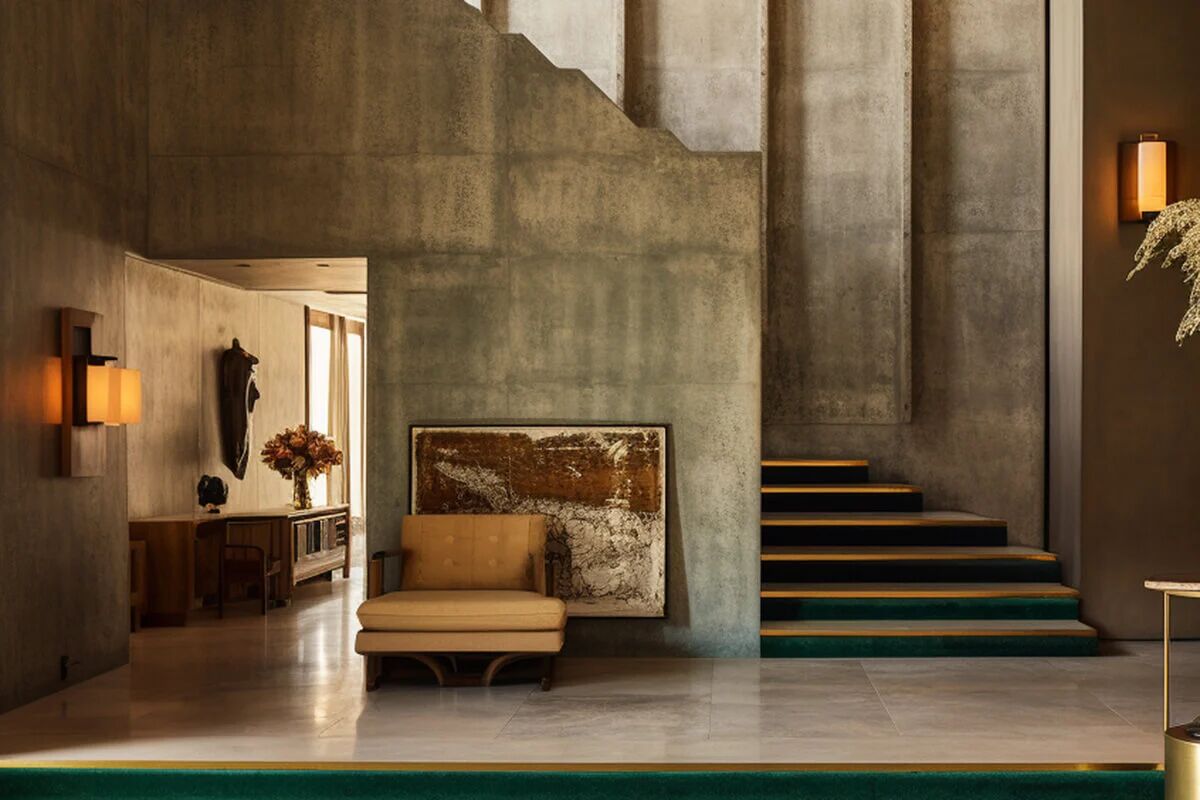Sherwood Hill House / Maguire Devine Architects
2018-11-15 15:18
Project: Sherwood Hill House Architects: Maguire Devine Architects Location: Pelverata, Southern Tasmania Materials: Hoop plywood, Spandek Completed 2017 Photographer: Rob Maver
项目:舍伍德山庄建筑师:Maguire Devine建筑师位置:Pelverata,南塔斯马尼亚材料:箍胶合板,Spandek已完成的2017年摄影师:Rob Mave
Designed for a young couple escaping from the hustle and bustle of life in Melbourne, this modest house frames views of the surrounding forested hills. Living spaces open onto a sheltered terrace that catches the northern sun throughout the day. The house and terrace steps down the steep site, maintaining a direct connection to the gardens.
为逃离墨尔本喧嚣的生活的年轻夫妇设计,这所朴素的房子框架周围森林山的看法。居住空间开放在一个遮蔽的露台上,它整天都能吸引北方的阳光。房子和露台从陡峭的地方走下,与花园保持着直接的联系。
A limited budget called for careful selection of materials and a compact floor plan, while high ceilings and careful placement of windows created a grand sense of space and openness. The internal hoop ply lining is light, warm and homely, while the external dark metal cladding is a robust protective skin that visually recedes into the bush.
有限的预算要求仔细选择材料和紧凑的平面图,而高天花板和仔细放置窗户则创造了一种巨大的空间感和开放性。内部箍层衬里是轻,温暖和朴素,而外部深色金属覆层是一个强大的保护层,视觉退步到衬套。
 举报
举报
别默默的看了,快登录帮我评论一下吧!:)
注册
登录
更多评论
相关文章
-

描边风设计中,最容易犯的8种问题分析
2018年走过了四分之一,LOGO设计趋势也清晰了LOGO设计
-

描边风设计中,最容易犯的8种问题分析
2018年走过了四分之一,LOGO设计趋势也清晰了LOGO设计
-

描边风设计中,最容易犯的8种问题分析
2018年走过了四分之一,LOGO设计趋势也清晰了LOGO设计


















































