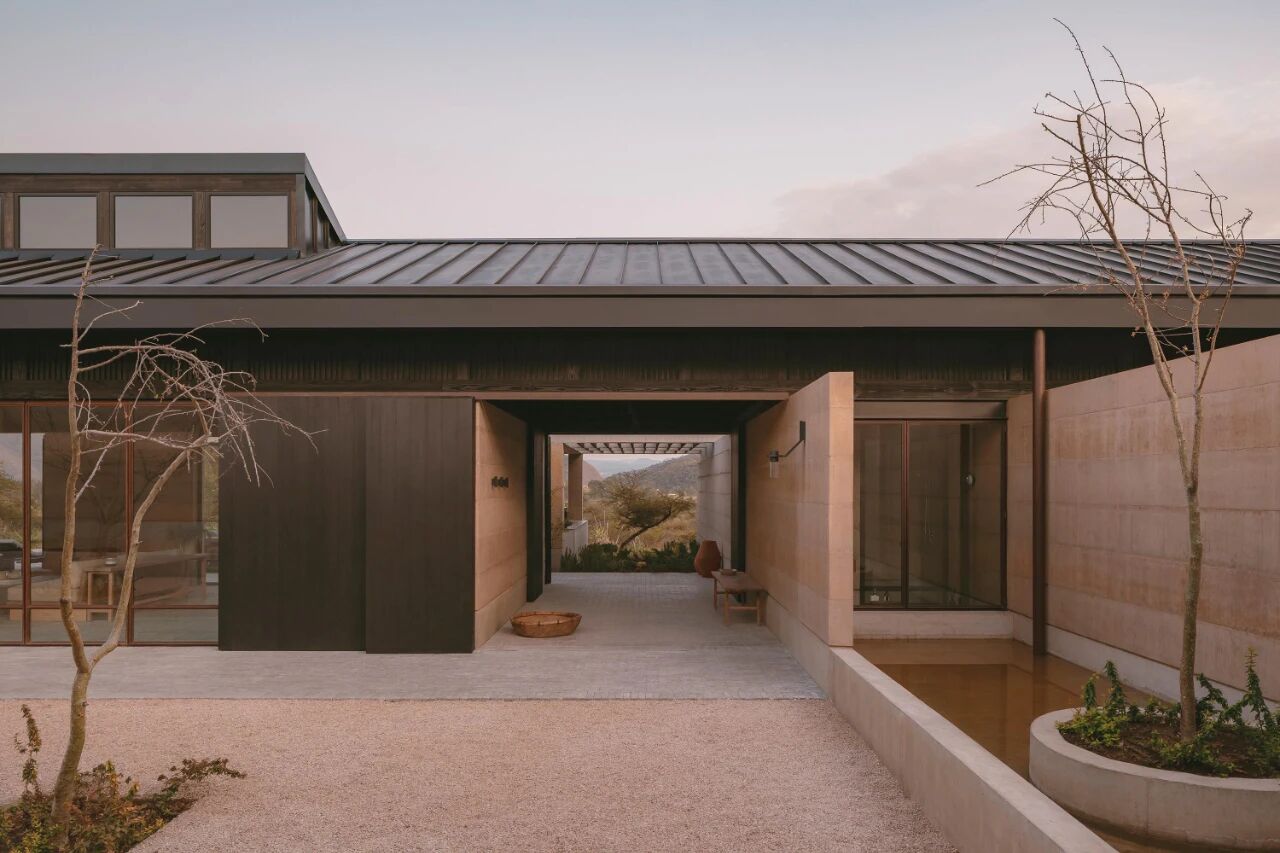Bedwardine Road House – Renovation of a Victorian Villa
2018-11-29 14:52
Project: Bedwardine Road House Architects: Robert Rhodes Architecture Interiors Location: Crystal Palace, London Year 2018 Photographer: James Balston
项目:贝德华丁路豪宅建筑师:罗伯特·罗兹建筑内饰地点:伦敦水晶宫2018年摄影师:詹姆斯·巴尔斯顿
Text provided by RR A I: To describe Bedwardine Road house as a labour of love would be an understatement. It is more like an epic struggle against insurmountable odds. This is true for us and for the owners, whose unwavering determination drove this project through to such a beautiful conclusion.
RRAI提供的文本:描述Bedwardine道路房屋,因为爱的劳动将是一项不足的陈述。更像是一场反对无法克服的可能性的史诗斗争。对于我们和所有人来说,这对我们来说是如此,他们毫不动摇地决心通过这样一个美丽的结论推动这个项目。
We first met the owners Alex and Cath in June 2014, having been recommended by a previous client. They brought to us their elegant wreck: an enormous, 7/8-bedroom Victorian villa (now 5 bedroom) that had previously been the home of a multi-generational family. Before that it had been bedsits. The utter magnitude of the place meant that even basic renovations were going to cost a small fortune.
我们第一次见到业主Alex和Cath是在2014年6月,之前的客户推荐了我们。他们给我们带来了他们优雅的残骸:一座巨大的、7/8卧室的维多利亚式别墅(现在是5间卧室),以前是一个多代家庭的家。在那之前,它是床上的。这个地方的巨大规模意味着,即使是基本的翻修也要花费一小笔钱。
So, our task was simple: total renovation, reconfiguration, wholly new heating, plumbing and electrics, new floors, structural repairs, new bathrooms, kitchen, joinery, music studio, wine cellar, new sash windows, landscaping, repointing… for less than £1000/m2 if possible, please. And a kitchen that feels like a New York loft, complete with a polished concrete floor and underfloor heating. And some Crittall windows – big ones.
因此,我们的任务很简单:全面翻新、重新配置、全新的暖气、管道和电力、新地板、结构维修、新浴室、厨房、细木工、音乐工作室、酒窖、新窗台、景观美化、重新定位…。如果可能的话,请不要超过GB 1000/m2。还有一个厨房,感觉就像纽约的阁楼,里面有抛光的混凝土地板和地板下面的暖气。还有一些克里特高窗户-大窗户。
It is true we conceived Bedwardine Road house, drew it and guided its creation; but Alex - Cath lived it – they brought it into being through sheer will (not to mention the money, risk and inconvenience). More so than what was endured to get here, it is the home we collectively made that makes this project so special to us. It’s a proper forever home for Alex and Cath. We are grateful they gave us the freedom to get a bit nerdy with our architectural details – like the finely crafted arches and denticulated brickwork on the rear elevation, the hidden “jib” door that allows one to sneak out of the dressing room, and the theatre lights we used in the master bathroom.
的确,我们构思了贝德沃丁路的房子,画了它,并指导了它的创作;但是亚历克斯。
Inside as well as out this project is about collaboration. It is the result of a brilliant working relationship between architect and homeowner. We’ve had the benefit of working for some truly wonderful people and Alex and Cath are up there with the very best of them. We will miss the design meetings and site visits and emails and phone calls full of insight, eloquence, wit, excitement, humour and unmerciful honesty.
无论是内部还是外部,这个项目都是关于合作的。这是建筑师和房主之间辉煌的工作关系的结果。我们受益于为一些真正优秀的人工作,亚历克斯和凯斯与他们中最优秀的人在一起。我们将错过设计会议,现场访问,电子邮件和电话,充满洞察力,雄辩,机智,兴奋,幽默和无情的诚实。
 举报
举报
别默默的看了,快登录帮我评论一下吧!:)
注册
登录
更多评论
相关文章
-

描边风设计中,最容易犯的8种问题分析
2018年走过了四分之一,LOGO设计趋势也清晰了LOGO设计
-

描边风设计中,最容易犯的8种问题分析
2018年走过了四分之一,LOGO设计趋势也清晰了LOGO设计
-

描边风设计中,最容易犯的8种问题分析
2018年走过了四分之一,LOGO设计趋势也清晰了LOGO设计






























































