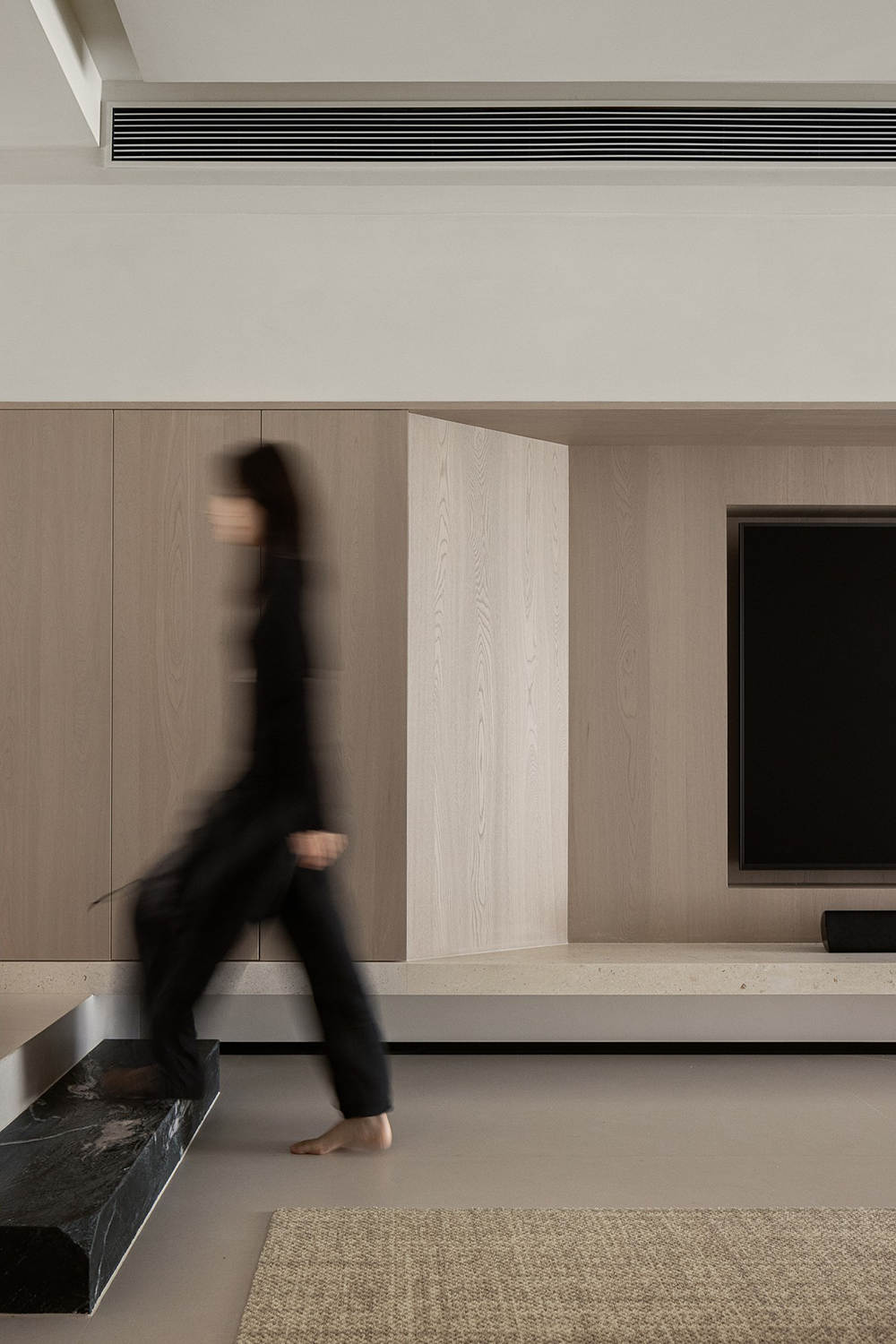Caroline Residence / Cera Stribley Architects
2018-12-04 21:44
Project: Caroline Residence Architects: Cera Stribley Architects Location: South Yarra, Victoria, Australia Size: 385 sqm Year 2018 Photographer: Emily Bartlett
项目:卡罗琳住宅建筑师:Cera Stribley建筑位置:澳大利亚维多利亚州南雅拉:385平方米2018年摄影师:Emily Bartlett
In a quaint streetscape in South Yarra alongside its terrace house neighbours, Caroline’s contemporary silhouette remains sympathetic and respectful. Foremost, its eloquent brickwork façade and dark folded cladding provide a contrasting backdrop for the sculptural street trees. It’s entry through a concealed gate leads up stone steps to the grand entry, where a double height void and spiral staircase draw the eye upwards to the tall window capturing the changing sky scape to the south.
在南雅拉的一处古色古香的街景中,和露台的邻居们在一起,卡罗琳的当代剪影仍然是充满同情和尊重的。最重要的是,它雄辩的砖墙外观和深色的折叠包覆为雕刻的街道树木提供了鲜明的背景。它通过一个隐蔽的大门进入石阶通往宏伟的入口,在那里一个双高的空洞和螺旋形的楼梯将眼睛向上吸引到高高的窗户上,捕捉到南面不断变化的天空景观。
With a focus on space, natural light and fluidity, Caroline residence has a sculptural quality which radiates from the central spiral staircase throughout the 3 bedroom home. For such a small site, the house feels generous in proportion, with formal living, dining and kitchen on the ground floor and an informal living and study on the second floor. Rhythmic elements in the windows and façade the house filters the light to create changing shapes throughout the day. This house is as intended – to stand the test of time and will look as refined now as it will for the next generation of owners.
以空间,自然光和流动性为重点,卡罗琳住宅有一个雕塑的品质,从中央螺旋楼梯辐射整个3卧室的家。对于这么小的场地,房子感觉很大方,一楼有正式的生活、用餐和厨房,二楼有非正式的生活和学习。有节奏的元素,在窗户和正面,房子过滤光,以创造不断变化的形状一整天。这座房子就像预期的那样-经得起时间的考验,现在看起来和下一代的主人一样精致。
 举报
举报
别默默的看了,快登录帮我评论一下吧!:)
注册
登录
更多评论
相关文章
-

描边风设计中,最容易犯的8种问题分析
2018年走过了四分之一,LOGO设计趋势也清晰了LOGO设计
-

描边风设计中,最容易犯的8种问题分析
2018年走过了四分之一,LOGO设计趋势也清晰了LOGO设计
-

描边风设计中,最容易犯的8种问题分析
2018年走过了四分之一,LOGO设计趋势也清晰了LOGO设计






















































