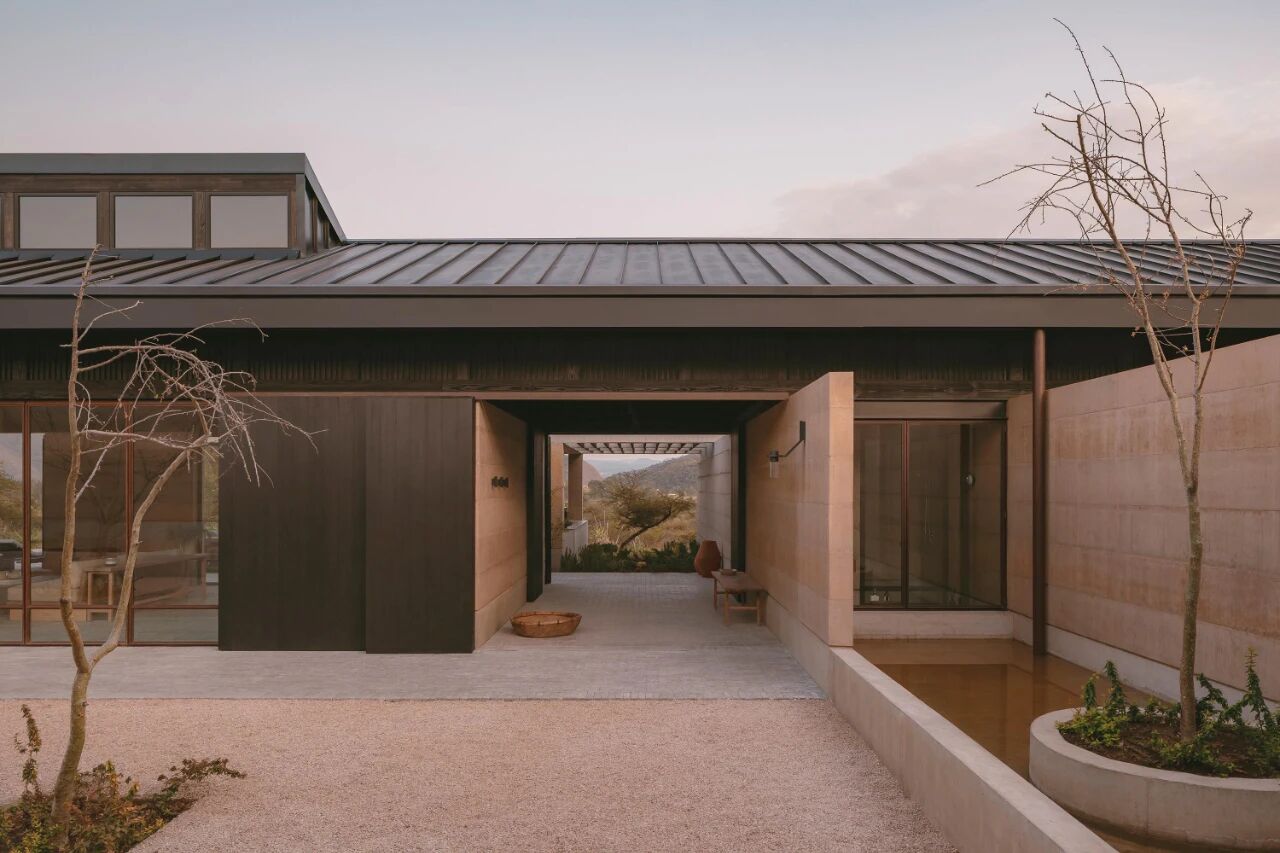River Retreat / Edwards White Architects
2018-11-30 20:51
Project: River Retreat Architects: Edwards White Architects Location: Taupiri, Waikato, New Zealand Photographer: Simon Wilson
项目:河退建筑师:爱德华兹·怀特建筑师所在地点:新西兰Waikato,Taupiri,摄影师:Simon Wilson
Recipient of the NZIA New Zealand small project architecture award, the simple skewed form of this house has an appropriate scale and presence within the wider landscape. On arrival visitors are led up a path alongside tall cedar screens before stepping up onto a deck and informally entering. Capturing this sense of informality was a key design driver in creating a small family home that felt like a retreat.
获得新西兰NZIA新西兰小项目建筑奖,这所房子的简单倾斜形式有一个适当的规模和存在范围更广的景观。到达后,游客被领上一条小路,旁边是高大的雪松屏风,然后走上甲板,然后非正式地进入。捕捉到这种非正式感是一个关键的设计驱动因素,创造一个小家庭的家,感觉就像一个退却。
The kitchen is the hub of the River Retreat with the deck slicing through the plan. The living space steps down into a light filled volume reaching out to the river. A mezzanine pulls over above with an exposed bookcase balustrade providing a sense of homeliness. The rear of the house, delineated by the seamless pivot door, provides a place to retreat.
厨房是河湾撤退的枢纽,甲板在整个计划中划出了一条条线。生活空间向下延伸到河边,形成了一个充满光线的空间。一个阁楼停在上面,一个裸露的书柜栏杆提供了一种家庭的感觉。房子的后部,由无缝的枢轴门勾勒出来,提供了一个撤退的地方。
 举报
举报
别默默的看了,快登录帮我评论一下吧!:)
注册
登录
更多评论
相关文章
-

描边风设计中,最容易犯的8种问题分析
2018年走过了四分之一,LOGO设计趋势也清晰了LOGO设计
-

描边风设计中,最容易犯的8种问题分析
2018年走过了四分之一,LOGO设计趋势也清晰了LOGO设计
-

描边风设计中,最容易犯的8种问题分析
2018年走过了四分之一,LOGO设计趋势也清晰了LOGO设计






















































