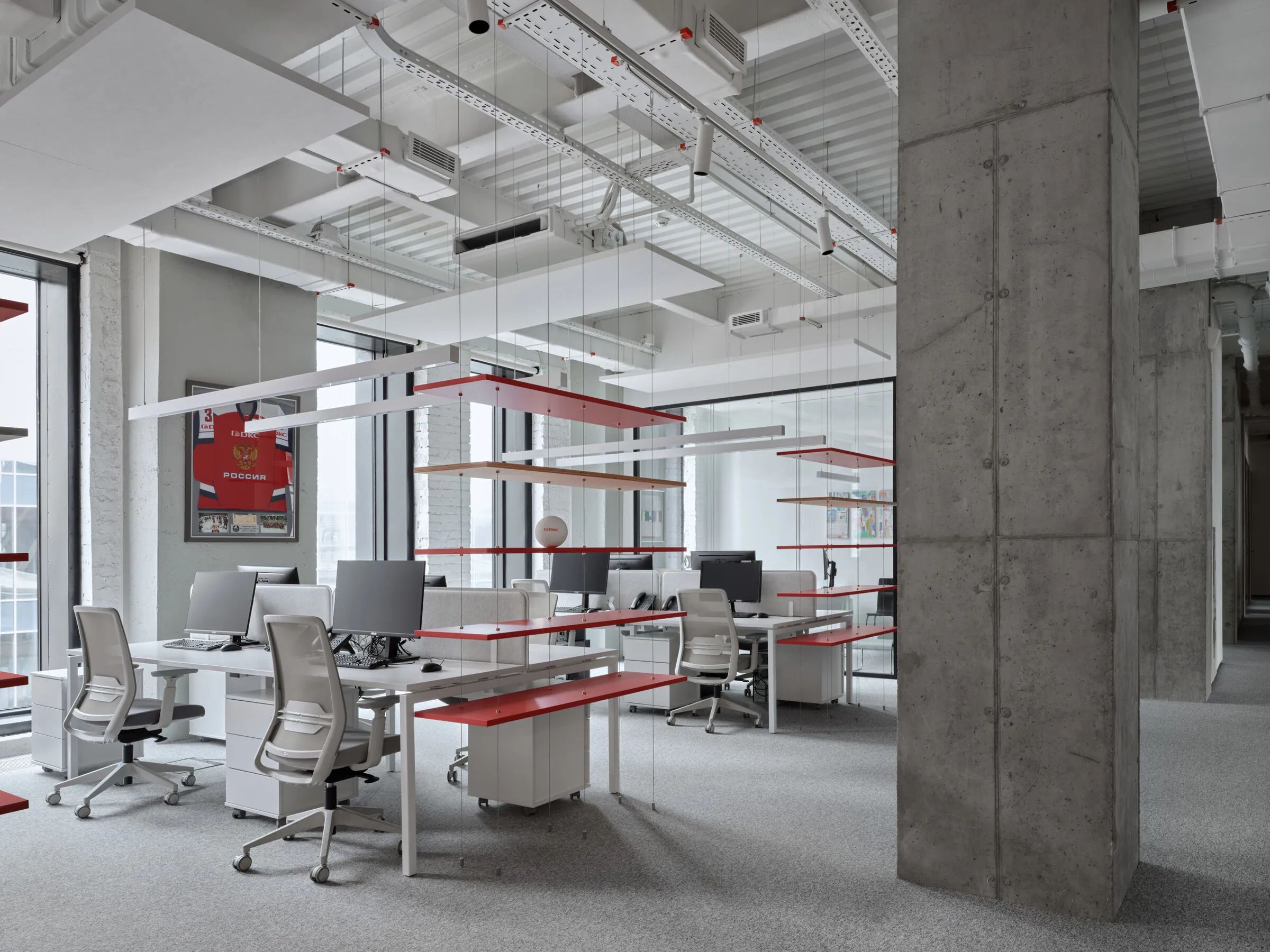Walled Courtyard House Organised Around a Central Pool
2018-12-10 20:52
Project: Walled Courtyard House Architects: Guy Tarrant Architects Location: Point Chevalier, Auckland, New Zealand Year 2017 Photographer: Patrick Reynolds
项目:围墙庭院屋建筑师:盖塔兰特建筑师位置:点雪佛兰,新西兰奥克兰2017年摄影师:帕特里克雷诺兹
Text by Guy Tarrant:An urban walled courtyard house occupying a tough public site, this home was designed for my own family.
盖伊·塔兰特的文字:一座城市围墙四合院,占据着一个艰难的公共场所,这个家是为我自己的家庭设计的。
The plan is a response to the corner site’s wedge shape and northerly aspect, as well as the positive experience of living in a previous home with a courtyard arrangement. Discretionary planning permission allowed the house to be massed close to both street boundaries, increasing the courtyard area.
这个计划是对街角的楔形和北面的回应,也是对住在一个有庭院安排的旧房子里的积极体验的回应。任意规划许可允许房屋集中在两条街道的边界附近,增加了庭院面积。
Brick construction references a material used in many of the original houses in the neighbourhood and provides a memory of the previous house on the site. It also creates the solidity required for privacy and sound protection from a busy road, and adds exterior and interior textural richness. Brick screens and an entrance portal are the only intrusions in the otherwise solid exterior form, which is intended to evoke the sense of a garden wall. As an alternative to conventional windows, and as a device to reinforce the house’s wall-like qualities, a continuous clerestory separates the floating timber-lined roof from the wall. In the space between the wall and the street, densely planted sunken gardens are intended to soften the brick and offer a verdant gift to the street.
砖块施工是指附近许多原有房屋中使用的一种材料,并提供了现场前一房屋的记忆。它还能在繁忙的道路上创建隐私和隔音所需的坚固性,并增加外部和内部纹理丰富性。砖筛和入口入口是其他坚固外部形式的唯一侵入物,旨在激发花园墙的感觉。作为传统窗户的替代方案,作为加固房屋墙壁的装置,一个连续的门窗将浮木衬里的屋顶与墙壁分开。在墙和街道之间的空间里,密布的下沉花园旨在软化砖块,并为街道提供绿色的礼物。
The entire house is disposed around a central pool, valued as much for its sensory as recreational attributes. The simple plan form sees the house divided into two zones; public living areas orientated to the busier street side and bedrooms massed along the quieter side road.
整个房子被安置在一个中央游泳池周围,因为它的感官价值和娱乐属性一样重要。简单的平面图将房屋分为两个区域:公共生活区位于繁忙的街道一侧,卧室则集中在比较安静的路边。
The house’s impenetrable form and intimate relationship to the street challenge traditional perceptions of the New Zealand house typology. During construction there was endless speculation as to whether it might be a library or some other community facility. Now complete, it has been enthusiastically accepted, with people of all ages responding positively to both it and the surrounding gardens.
这座房子无法穿透的形式和与街道的亲密关系挑战了新西兰传统的房屋类型观念。在建筑过程中,人们无止境地猜测它可能是图书馆还是其他社区设施。现在,它已经被热情地接受了,所有年龄的人对它和周围的花园都有积极的反应。
 举报
举报
别默默的看了,快登录帮我评论一下吧!:)
注册
登录
更多评论
相关文章
-

描边风设计中,最容易犯的8种问题分析
2018年走过了四分之一,LOGO设计趋势也清晰了LOGO设计
-

描边风设计中,最容易犯的8种问题分析
2018年走过了四分之一,LOGO设计趋势也清晰了LOGO设计
-

描边风设计中,最容易犯的8种问题分析
2018年走过了四分之一,LOGO设计趋势也清晰了LOGO设计
























































